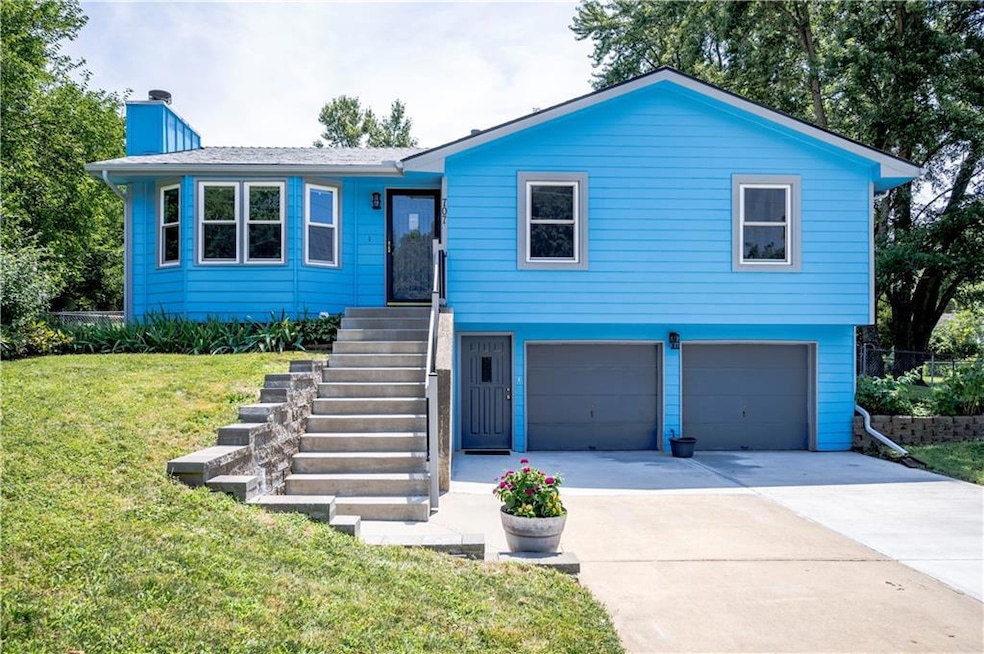707 NE Cookingham Dr Kansas City, MO 64155
Nashua NeighborhoodEstimated payment $1,828/month
Highlights
- Deck
- Recreation Room
- Wood Flooring
- Nashua Elementary School Rated A
- Raised Ranch Architecture
- Stainless Steel Appliances
About This Home
NEW PRICE!!! Wow, this home stands out in more ways than one! Spacious treed lot located on Cookingham, but set back enough to enjoy nature! So much new for this property including; entire new sewer line Sept. 2024, new concrete driveway with turn around June 2025, New roof with stainless steel chimney cap and gutters Oct. 2024, new egress window with 4th conforming bedroom and half bath in basement, newer exterior paint, new vinyl windows and sliding back door April 2018, solid oak wood flooring, tiled bathrooms, radon mitigation system, and newer large 16x20 cedar deck with removable sun sail. All kitchen appliances stay! Exterior features include; cherry trees and strawberry patch in the front with blueberry and raspberry bushes located in the back. Playset can stay with the property if desired. Walk across the street to the nature park with paved .5 mile walking trail!
Listing Agent
RE/MAX Innovations Brokerage Phone: 816-916-6625 License #2015042750 Listed on: 07/30/2025

Home Details
Home Type
- Single Family
Est. Annual Taxes
- $2,714
Year Built
- Built in 1987
Lot Details
- 0.39 Acre Lot
- Lot Dimensions are 101x168
- Wood Fence
- Aluminum or Metal Fence
- Paved or Partially Paved Lot
HOA Fees
- $4 Monthly HOA Fees
Parking
- 2 Car Attached Garage
- Inside Entrance
- Front Facing Garage
Home Design
- Raised Ranch Architecture
- Traditional Architecture
- Frame Construction
- Composition Roof
- Wood Siding
Interior Spaces
- Ceiling Fan
- Gas Fireplace
- Thermal Windows
- Family Room
- Living Room with Fireplace
- Recreation Room
- Fire and Smoke Detector
- Laundry Room
Kitchen
- Eat-In Kitchen
- Free-Standing Electric Oven
- Dishwasher
- Stainless Steel Appliances
- Kitchen Island
- Wood Stained Kitchen Cabinets
- Disposal
Flooring
- Wood
- Carpet
- Ceramic Tile
Bedrooms and Bathrooms
- 4 Bedrooms
- Shower Only
Finished Basement
- Garage Access
- Bedroom in Basement
- Laundry in Basement
- Basement Window Egress
Eco-Friendly Details
- Energy-Efficient Appliances
- Energy-Efficient Lighting
- ENERGY STAR/Reflective Roof
Outdoor Features
- Deck
- Playground
Schools
- Nashua/Clar Elementary School
- Staley High School
Additional Features
- City Lot
- Forced Air Heating and Cooling System
Community Details
- Highland Acres Subdivision
Listing and Financial Details
- Assessor Parcel Number 09-618-00-02-3.00
- $0 special tax assessment
Map
Home Values in the Area
Average Home Value in this Area
Tax History
| Year | Tax Paid | Tax Assessment Tax Assessment Total Assessment is a certain percentage of the fair market value that is determined by local assessors to be the total taxable value of land and additions on the property. | Land | Improvement |
|---|---|---|---|---|
| 2024 | $2,714 | $33,690 | -- | -- |
| 2023 | $2,690 | $33,690 | $0 | $0 |
| 2022 | $2,386 | $28,560 | $0 | $0 |
| 2021 | $2,389 | $28,557 | $4,275 | $24,282 |
| 2020 | $2,337 | $25,840 | $4,275 | $21,565 |
| 2019 | $2,293 | $25,840 | $4,275 | $21,565 |
| 2018 | $2,112 | $22,740 | $0 | $0 |
| 2017 | $1,985 | $22,740 | $3,080 | $19,660 |
| 2016 | $1,985 | $21,780 | $2,910 | $18,870 |
| 2015 | $1,984 | $21,780 | $2,910 | $18,870 |
| 2014 | $2,014 | $21,780 | $2,910 | $18,870 |
Property History
| Date | Event | Price | Change | Sq Ft Price |
|---|---|---|---|---|
| 09/13/2025 09/13/25 | Pending | -- | -- | -- |
| 09/10/2025 09/10/25 | Price Changed | $299,950 | -3.1% | $182 / Sq Ft |
| 09/05/2025 09/05/25 | Price Changed | $309,500 | -1.7% | $188 / Sq Ft |
| 08/27/2025 08/27/25 | For Sale | $315,000 | -- | $192 / Sq Ft |
Purchase History
| Date | Type | Sale Price | Title Company |
|---|---|---|---|
| Warranty Deed | -- | Chicago Title | |
| Warranty Deed | -- | Stewart Title Inc |
Mortgage History
| Date | Status | Loan Amount | Loan Type |
|---|---|---|---|
| Open | $141,775 | FHA | |
| Previous Owner | $83,839 | FHA |
Source: Heartland MLS
MLS Number: 2566204
APN: 09-618-00-02-003.00
- 11506 N Cherry St
- 400 NE 114th St
- 1019 NE 114th Terrace
- 813 NE 113th Terrace
- 501 NE 113th St
- 1201 NE 114th St
- 11226 N Oak Trafficway
- 11222 N Oak Trafficway
- 11218 N Oak Trafficway
- 11214 N Oak Trafficway
- 1307 NE Cookingham Dr
- 11920 N Tracy Ave
- 1311 NE 113th Terrace
- 11112 N Oak Trafficway
- 11036 N Locust St
- 11038 N Harrison St
- 11018 N Kenwood Ave
- 11416 N Wyandotte St
- 10902 N Harrison St
- 11228 N Central St






