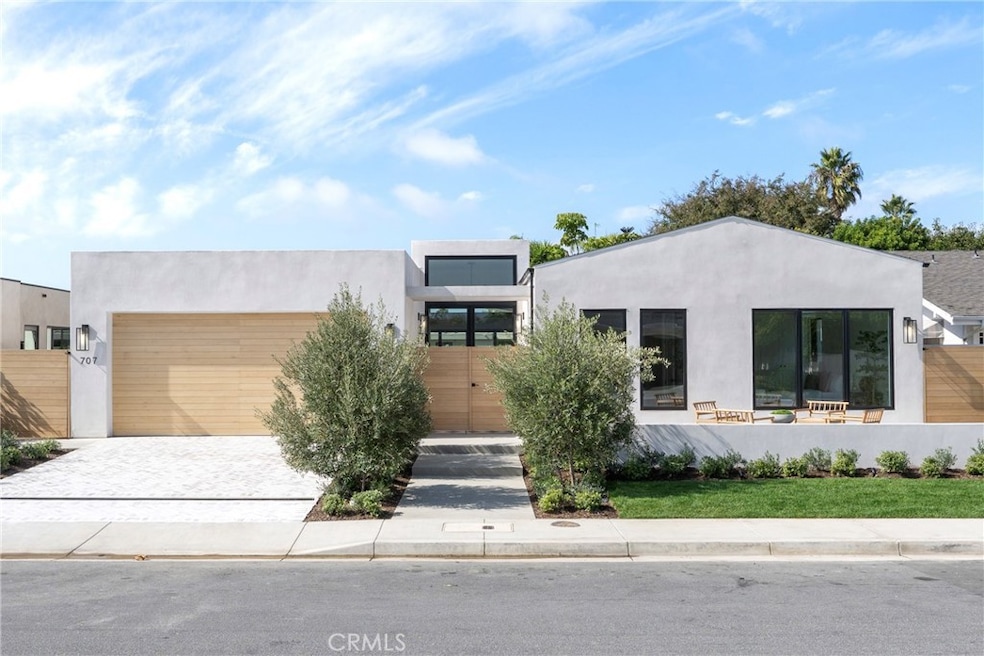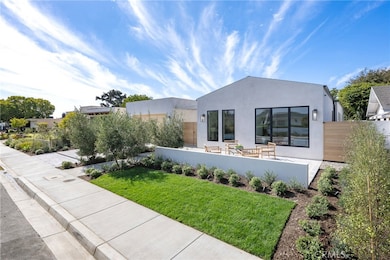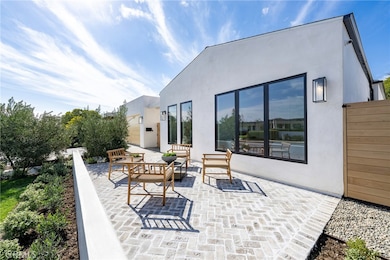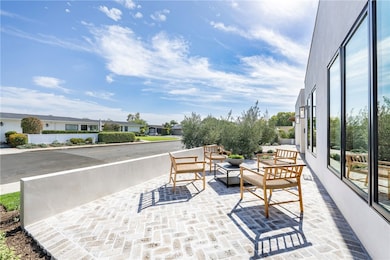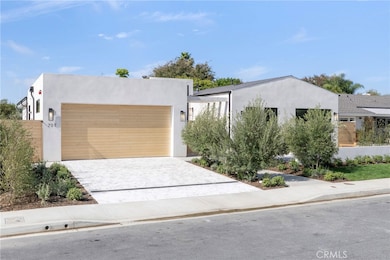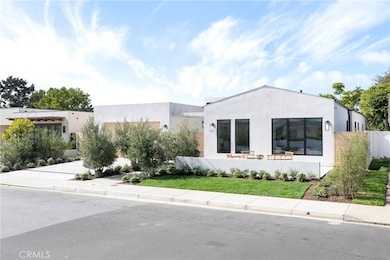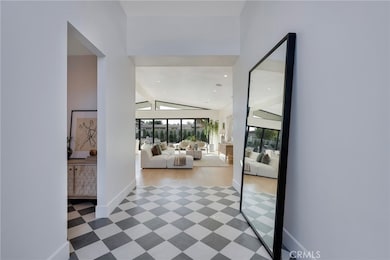707 Patolita Dr Corona Del Mar, CA 92625
Corona Del Mar NeighborhoodEstimated payment $38,902/month
Highlights
- Heated In Ground Pool
- Primary Bedroom Suite
- Wood Flooring
- Abraham Lincoln Elementary School Rated A
- Open Floorplan
- Modern Architecture
About This Home
Welcome to this stunning, fully remodeled single-family home nestled in the coveted Irvine Terrace neighborhood of prestigious Corona del Mar. Upon entering through the custom double-door entry, you’ll instantly feel at home in the open-concept design, which flows effortlessly to an exquisite backyard oasis featuring a pool, spa, and built-in BBQ area. Perfect for year-round enjoyment, this inviting outdoor space connects seamlessly to the interior through folding glass doors. At the heart of the home lies the chef’s kitchen, adorned with Calacatta marble throughout, showcased in the impressive 11-foot island with waterfall edge and complemented with a herringbone backsplash. White oak custom cabinetry and Thermador appliances—including a 6-burner gas stove with griddle and double ovens—make this space truly an entertainer’s dream. The luxurious primary suite serves as a serene private retreat, offering a beautiful view of the pool and spa. The walk-in closet features custom double-drawer cabinetry for ample storage, while the primary bath impresses with a Carrera honed marble shower, white oak cabinetry, and marble countertops. Down the hall, you’ll find three additional bedrooms, each with custom closet designs, white oak hardwood floors, and high ceilings. The hall bath features custom tilework, dual sinks, white oak cabinetry, and gorgeous limestone countertops. Additional highlights include: High ceilings and five skylights that flood the home with natural light, in-home laundry room with double stackable washer and dryer, custom woodwork and designer fixtures, white oak hardwood floors throughout, a rustic brick front patio and driveway, outdoor lighting, privacy gates, and mature olive trees. Sophisticated and full of charm, this exceptional home embodies modern coastal luxury. Enjoy close proximity to world-class beaches, top-rated schools, Corona del Mar Village, Balboa Island, Fashion Island, and the Newport Beach Country Club.
Listing Agent
BK Platinum Properties Brokerage Phone: 714-872-6504 License #01186661 Listed on: 11/06/2025
Home Details
Home Type
- Single Family
Est. Annual Taxes
- $35,905
Year Built
- Built in 1955 | Remodeled
Lot Details
- 7,475 Sq Ft Lot
- Vinyl Fence
- Wood Fence
- Stucco Fence
- Drip System Landscaping
- Sprinkler System
HOA Fees
- $75 Monthly HOA Fees
Parking
- 2 Car Direct Access Garage
- Parking Available
- Garage Door Opener
- Driveway
Home Design
- Modern Architecture
- Entry on the 1st floor
- Turnkey
- Slab Foundation
- Composition Roof
- Stucco
Interior Spaces
- 2,880 Sq Ft Home
- 1-Story Property
- Open Floorplan
- High Ceiling
- Skylights
- Recessed Lighting
- Double Door Entry
- Sliding Doors
- Family Room Off Kitchen
- Fire Sprinkler System
Kitchen
- Open to Family Room
- Double Oven
- Six Burner Stove
- Range Hood
- Microwave
- Ice Maker
- Dishwasher
- Kitchen Island
Flooring
- Wood
- Tile
Bedrooms and Bathrooms
- 4 Main Level Bedrooms
- Primary Bedroom Suite
- Walk-In Closet
- Dual Vanity Sinks in Primary Bathroom
- Walk-in Shower
- Exhaust Fan In Bathroom
Laundry
- Laundry Room
- Dryer
- Washer
Pool
- Heated In Ground Pool
- Heated Spa
- In Ground Spa
Outdoor Features
- Open Patio
- Exterior Lighting
- Outdoor Grill
- Rain Gutters
Schools
- Abraham Lincoln Elementary School
- Corona Del Mar Middle School
- Corona Del Mar High School
Utilities
- Central Heating and Cooling System
- Tankless Water Heater
Listing and Financial Details
- Tax Lot 75
- Tax Tract Number 1700
- Assessor Parcel Number 05026211
- $393 per year additional tax assessments
Community Details
Overview
- Irvine Terrace Community Association, Phone Number (800) 428-5588
- First Service Residential HOA
- Corona Del Mar South Of Pch Subdivision
Recreation
- Community Playground
Map
Home Values in the Area
Average Home Value in this Area
Tax History
| Year | Tax Paid | Tax Assessment Tax Assessment Total Assessment is a certain percentage of the fair market value that is determined by local assessors to be the total taxable value of land and additions on the property. | Land | Improvement |
|---|---|---|---|---|
| 2025 | $35,905 | $3,887,215 | $3,317,061 | $570,154 |
| 2024 | $35,905 | $3,375,000 | $3,252,021 | $122,979 |
| 2023 | $16,909 | $1,576,767 | $1,458,388 | $118,379 |
| 2022 | $16,627 | $1,545,850 | $1,429,792 | $116,058 |
| 2021 | $16,310 | $1,515,540 | $1,401,757 | $113,783 |
| 2020 | $16,153 | $1,500,000 | $1,387,383 | $112,617 |
| 2019 | $2,286 | $190,190 | $129,227 | $60,963 |
| 2018 | $2,242 | $186,461 | $126,693 | $59,768 |
| 2017 | $2,202 | $182,805 | $124,208 | $58,597 |
| 2016 | $2,155 | $179,221 | $121,772 | $57,449 |
| 2015 | $2,131 | $176,529 | $119,942 | $56,587 |
| 2014 | $2,081 | $173,072 | $117,593 | $55,479 |
Property History
| Date | Event | Price | List to Sale | Price per Sq Ft | Prior Sale |
|---|---|---|---|---|---|
| 11/06/2025 11/06/25 | For Sale | $6,799,000 | +101.5% | $2,361 / Sq Ft | |
| 08/18/2023 08/18/23 | Sold | $3,375,000 | -0.6% | $2,045 / Sq Ft | View Prior Sale |
| 07/19/2023 07/19/23 | Pending | -- | -- | -- | |
| 07/12/2023 07/12/23 | For Sale | $3,395,000 | -- | $2,058 / Sq Ft |
Purchase History
| Date | Type | Sale Price | Title Company |
|---|---|---|---|
| Grant Deed | $3,375,000 | Lawyers Title | |
| Warranty Deed | -- | Wfg Title Company | |
| Warranty Deed | -- | Wfg National Title | |
| Warranty Deed | $1,500,000 | Wfg National Title |
Mortgage History
| Date | Status | Loan Amount | Loan Type |
|---|---|---|---|
| Open | $2,700,000 | New Conventional | |
| Previous Owner | $1,000,000 | No Value Available |
Source: California Regional Multiple Listing Service (CRMLS)
MLS Number: PW25236873
APN: 050-262-11
- 1120 Dolphin Terrace
- 1119 Dolphin Terrace
- 320 Villa Point Dr Unit 48
- 1501 Serenade Terrace
- 994 Bayside Cove Unit 611
- 1535 Dolphin Terrace
- 990 Bayside Cove Unit 609
- 1201 N Bay Front
- 305 Grand Canal
- 624 Ramona Dr
- 20 Ocean Vista Unit 37
- 215 Marine Ave
- 117 E Bay Front
- 1117 Granville Dr Unit 46
- 115 Apolena Ave
- 126 Sapphire Ave
- 1075 Granville Dr
- 90 Ocean Vista
- 201 Diamond Ave
- 1139 Granville Dr
- 1207 Dolphin Terrace
- 1119 Dolphin Terrace
- 350 Villa Point Dr
- 188 Villa Point Dr
- 440 Villa Point Dr Unit 3
- 1523 Dolphin Terrace
- 1201 N Bay Front
- 225 E Bay Front
- 309 Onyx Ave
- 1009 N Bay Front
- 919 Bayside Dr
- 321 Coral Ave
- 125 Grand Canal
- 300 Coral Ave Unit 1-2
- 300 Coral Ave
- 112 Abalone Ave
- 227 Coral Ave
- 121 Onyx Ave
- 83 Ocean Vista Unit 90
- 217 Coral Ave Unit 119B
