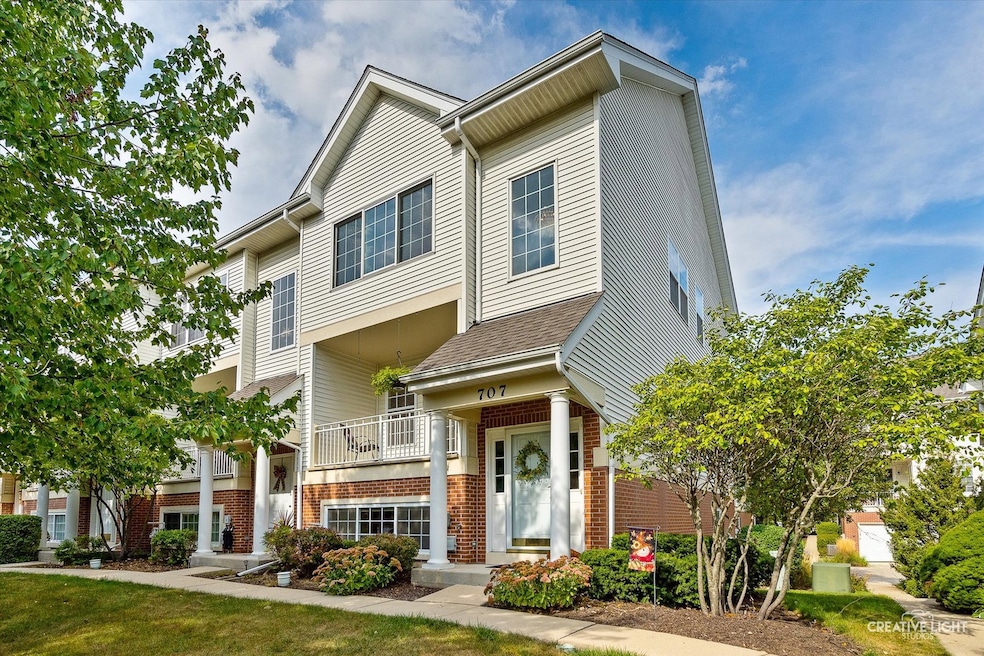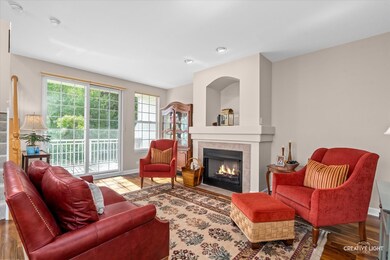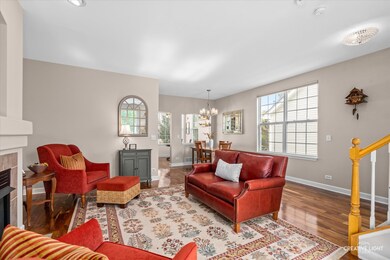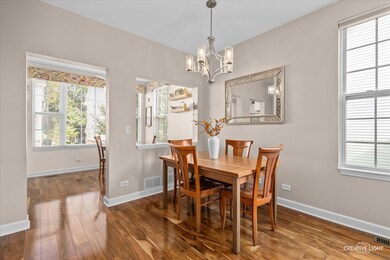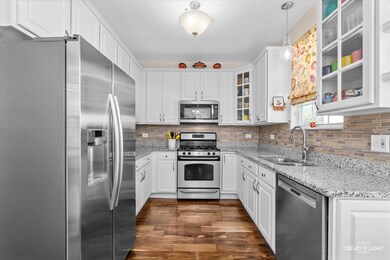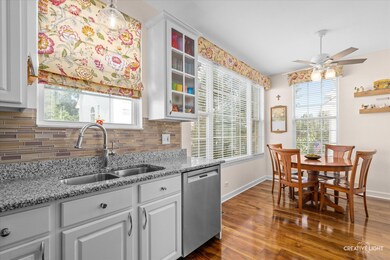707 Pheasant Trail Saint Charles, IL 60174
Cornerstone Lakes NeighborhoodHighlights
- Water Views
- Landscaped Professionally
- Vaulted Ceiling
- Norton Creek Elementary School Rated A
- Pond
- Wood Flooring
About This Home
As of October 2024Pristine End unit Townhome in quiet Pheasant Run Trails. Sunshine throughout every room! Wonderful cross breeze. 3 Bedrooms and a Loft and Bathrooms on all levels. The updated main level includes newer flooring, lighting and custom blinds throughout. The Kitchen has newer granite countertops, a deep ss sink, a high end faucet, stainless appliances (including a counter depth refrigerator), with great lighting and a ceiling fan. The sun-drenched Breakfast Room is surrounded by windows. The cozy Living Room has a gas log fireplace, custom blinds and SGD to the balcony overlooking the serene green area and pond. The Dining Room, a 1/2 Bathroom and a pantry finishes off this open floor plan. The 2nd level has a Loft with hardwood floors with huge windows and a ceiling Fan. The master Bedroom suite has vaulted ceilings, a ceiling fan and a huge walk-in closet with built-ins for storage. The master Bathroom has a double vanity, linen closet, private commode w/ pocket door, soaking tub and a separate shower. The 2nd Bedroom has a ceiling fan, newer windows and blinds. The hall Bathroom has been updated. The lower level has a 2 plus car Garage with storage. The Laundry area has a newer Washer and Dryer. The 1/2 Bath has room to convert to a full Bathroom. The private 3rd Bedroom (currently used as a Family room) has recessed lighting and a walk-in closet. This home also features a Nest thermostat, a Smart Garage door opener and has been professionally painted with neutral colors. Excellent schools, Close to restaurants, parks, shopping and downtown St. Charles. You will love living here.
Townhouse Details
Home Type
- Townhome
Est. Annual Taxes
- $5,458
Year Built
- Built in 2000
HOA Fees
- $265 Monthly HOA Fees
Parking
- 2 Car Attached Garage
- Garage Door Opener
- Driveway
- Parking Included in Price
Interior Spaces
- 1,901 Sq Ft Home
- 2-Story Property
- Built-In Features
- Vaulted Ceiling
- Ceiling Fan
- Gas Log Fireplace
- Family Room
- Living Room with Fireplace
- Formal Dining Room
- Loft
- Storage
- Water Views
Kitchen
- Range
- Microwave
- Dishwasher
- Stainless Steel Appliances
- Disposal
Flooring
- Wood
- Carpet
- Sustainable
Bedrooms and Bathrooms
- 3 Bedrooms
- 3 Potential Bedrooms
- Walk-In Closet
- Dual Sinks
- Garden Bath
- Separate Shower
Laundry
- Laundry Room
- Dryer
- Washer
Finished Basement
- English Basement
- Finished Basement Bathroom
Home Security
Schools
- Norton Creek Elementary School
- Wredling Middle School
- St. Charles East High School
Utilities
- Forced Air Heating and Cooling System
- Heating System Uses Natural Gas
Additional Features
- Pond
- Landscaped Professionally
Listing and Financial Details
- Senior Tax Exemptions
- Homeowner Tax Exemptions
Community Details
Overview
- Association fees include insurance, exterior maintenance, lawn care, snow removal
- 4 Units
- Manager Association, Phone Number (630) 653-7782
- Pheasant Run Trails Subdivision
- Property managed by Associated Partners
Amenities
- Common Area
Pet Policy
- Pets up to 100 lbs
- Dogs and Cats Allowed
Security
- Resident Manager or Management On Site
- Carbon Monoxide Detectors
Ownership History
Purchase Details
Home Financials for this Owner
Home Financials are based on the most recent Mortgage that was taken out on this home.Purchase Details
Home Financials for this Owner
Home Financials are based on the most recent Mortgage that was taken out on this home.Purchase Details
Home Financials for this Owner
Home Financials are based on the most recent Mortgage that was taken out on this home.Purchase Details
Home Financials for this Owner
Home Financials are based on the most recent Mortgage that was taken out on this home.Map
Home Values in the Area
Average Home Value in this Area
Purchase History
| Date | Type | Sale Price | Title Company |
|---|---|---|---|
| Warranty Deed | $348,000 | None Listed On Document | |
| Warranty Deed | $210,000 | First American Title | |
| Warranty Deed | $254,500 | Ctic | |
| Warranty Deed | $211,000 | -- |
Mortgage History
| Date | Status | Loan Amount | Loan Type |
|---|---|---|---|
| Open | $218,000 | New Conventional | |
| Previous Owner | $178,000 | New Conventional | |
| Previous Owner | $189,000 | New Conventional | |
| Previous Owner | $85,000 | Fannie Mae Freddie Mac | |
| Previous Owner | $202,300 | Unknown | |
| Previous Owner | $200,279 | Purchase Money Mortgage |
Property History
| Date | Event | Price | Change | Sq Ft Price |
|---|---|---|---|---|
| 10/28/2024 10/28/24 | Sold | $348,000 | -0.5% | $183 / Sq Ft |
| 09/24/2024 09/24/24 | Pending | -- | -- | -- |
| 09/17/2024 09/17/24 | For Sale | $349,900 | -- | $184 / Sq Ft |
Tax History
| Year | Tax Paid | Tax Assessment Tax Assessment Total Assessment is a certain percentage of the fair market value that is determined by local assessors to be the total taxable value of land and additions on the property. | Land | Improvement |
|---|---|---|---|---|
| 2023 | $5,457 | $85,910 | $17,870 | $68,040 |
| 2022 | $5,417 | $79,840 | $16,610 | $63,230 |
| 2021 | $5,151 | $75,790 | $15,770 | $60,020 |
| 2020 | $5,036 | $73,520 | $15,300 | $58,220 |
| 2019 | $4,830 | $70,890 | $14,750 | $56,140 |
| 2018 | $5,722 | $70,660 | $14,700 | $55,960 |
| 2017 | $5,542 | $67,840 | $14,110 | $53,730 |
| 2016 | $5,752 | $64,800 | $13,480 | $51,320 |
| 2015 | $5,624 | $61,340 | $12,760 | $48,580 |
| 2014 | $5,828 | $63,600 | $13,230 | $50,370 |
| 2013 | $4,661 | $65,130 | $13,550 | $51,580 |
Source: Midwest Real Estate Data (MRED)
MLS Number: 12165883
APN: 01-30-103-182
- 4019 Faith Ln
- 4015 Faith Ln
- 4036 Faith Ln
- 4024 Faith Ln
- 4020 Faith Ln
- 4012 Faith Ln
- 3N509 Oak Rd
- 347 Elm
- 3749 King George Ln
- 361 Bridgeview Ct
- 365 Bridgeview Ct
- 363 Bridgeview Ct
- 369 Bridgeview Ct
- 367 Bridgeview Ct
- 358 Bridgeview Ct
- 360 Bridgeview Ct
- 362 Bridgeview Ct
- 364 Bridgeview Ct
- 366 Bridgeview Ct
- 368 Bridgeview Ct
