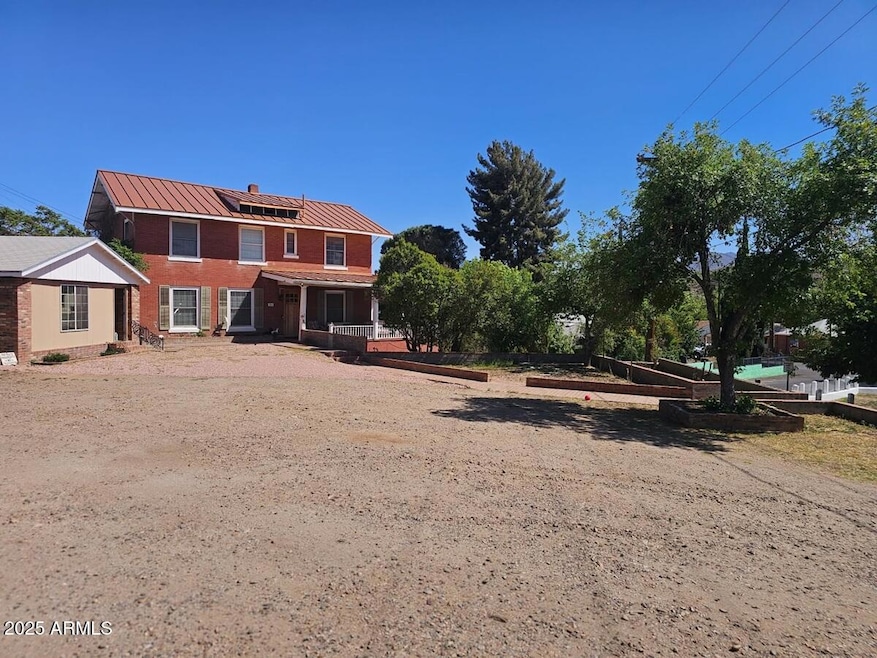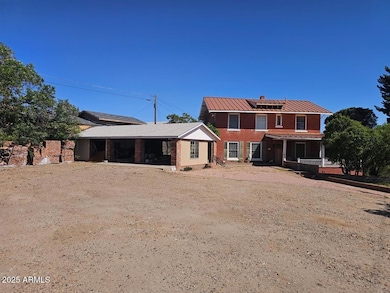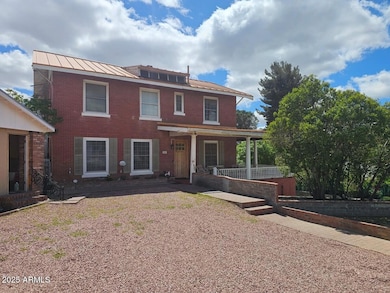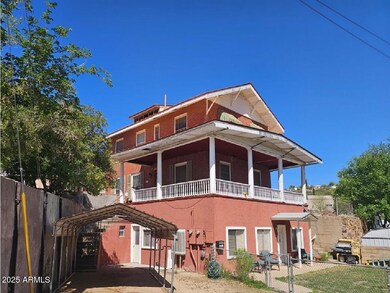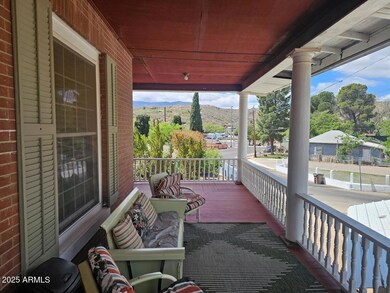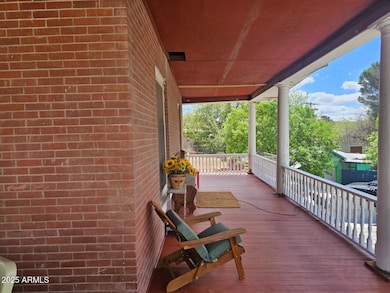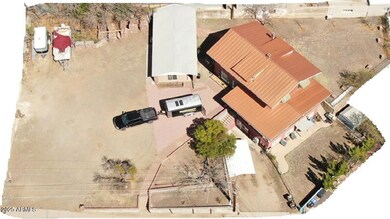Estimated payment $3,204/month
Highlights
- RV Access or Parking
- Two Primary Bathrooms
- Main Floor Primary Bedroom
- City Lights View
- Wood Flooring
- Private Yard
About This Home
Step into timeless elegance with this stunning Craftsman-Mission style brick home, offering the perfect blend of character, comfort, and modern updates. Set on a spacious 0.3-acre lot, this property is a rare find, boasting a beautifully maintained 5-bedroom, 3-bath main home with 2,975 square feet of living space. A brand-new metal roof and rich hardwood floors throughout highlight the attention to detail and preservation of classic craftsmanship. Enjoy the breathtaking sunsets from the expansive wrap-around covered deck — a perfect space for relaxing or entertaining year-round. Includes a charming 1-bedroom, 1-bath apartment 950 sq feet on lower level with laundry area and a separate fenced yard — for guests, extended family, or rental income.
Property Details
Home Type
- Multi-Family
Est. Annual Taxes
- $1,759
Year Built
- Built in 1921
Lot Details
- 0.31 Acre Lot
- Desert faces the front of the property
- Wire Fence
- Private Yard
- Grass Covered Lot
Parking
- 1 Car Garage
- 2 Carport Spaces
- RV Access or Parking
Property Views
- City Lights
- Mountain
Home Design
- Property Attached
- Brick Exterior Construction
- Metal Roof
Interior Spaces
- 2,998 Sq Ft Home
- 3-Story Property
- Ceiling height of 9 feet or more
- Fireplace
- Wood Flooring
Kitchen
- Built-In Electric Oven
- Built-In Microwave
Bedrooms and Bathrooms
- 5 Bedrooms
- Primary Bedroom on Main
- Bathroom Updated in 2025
- Two Primary Bathrooms
- Primary Bathroom is a Full Bathroom
- 2.5 Bathrooms
- Bathtub With Separate Shower Stall
Accessible Home Design
- Accessible Hallway
Outdoor Features
- Balcony
- Covered Patio or Porch
- Outdoor Storage
Schools
- Copper Rim Elementary School
- High Desert Middle School
- Globe High School
Utilities
- Evaporated cooling system
- Central Air
- Heating unit installed on the ceiling
- Floor Furnace
- Wall Furnace
- High Speed Internet
- Cable TV Available
Community Details
- No Home Owners Association
- Association fees include no fees
- East Globe Map 2 Subdivision
Listing and Financial Details
- Legal Lot and Block 21 / 1C
- Assessor Parcel Number 208-05-087
Map
Home Values in the Area
Average Home Value in this Area
Tax History
| Year | Tax Paid | Tax Assessment Tax Assessment Total Assessment is a certain percentage of the fair market value that is determined by local assessors to be the total taxable value of land and additions on the property. | Land | Improvement |
|---|---|---|---|---|
| 2025 | $1,725 | -- | -- | -- |
| 2024 | $1,725 | $21,255 | $1,110 | $20,145 |
| 2023 | $1,725 | $15,946 | $937 | $15,009 |
| 2022 | $1,760 | $15,805 | $937 | $14,868 |
| 2021 | $1,820 | $15,805 | $937 | $14,868 |
| 2020 | $1,703 | $0 | $0 | $0 |
| 2019 | $1,678 | $0 | $0 | $0 |
| 2018 | $1,619 | $0 | $0 | $0 |
| 2017 | $1,574 | $0 | $0 | $0 |
| 2016 | $1,406 | $0 | $0 | $0 |
| 2015 | $1,305 | $0 | $0 | $0 |
Property History
| Date | Event | Price | List to Sale | Price per Sq Ft |
|---|---|---|---|---|
| 11/11/2025 11/11/25 | For Sale | $580,000 | -- | $193 / Sq Ft |
Source: Arizona Regional Multiple Listing Service (ARMLS)
MLS Number: 6945725
APN: 208-05-087
- 741 E Monroe St
- 434 S Hill St Unit 1
- 0 Monroe St
- 404 S Broad St
- 877 E Sycamore St
- 335 S Sixth St
- 1083 E Sycamore St
- 694 S Agave Dr
- 151 N Third St
- 137 N Hill St
- 289 S Sixth St
- 501 E Mesquite St
- 350 N Sutherland St
- 339 N Devereaux St
- 254 N Broad St
- 300 N Broad St
- 372 N Fifth St
- 1309 E Mesquite St
- 456 W Tremont St
- 698 E Cactus Dr
