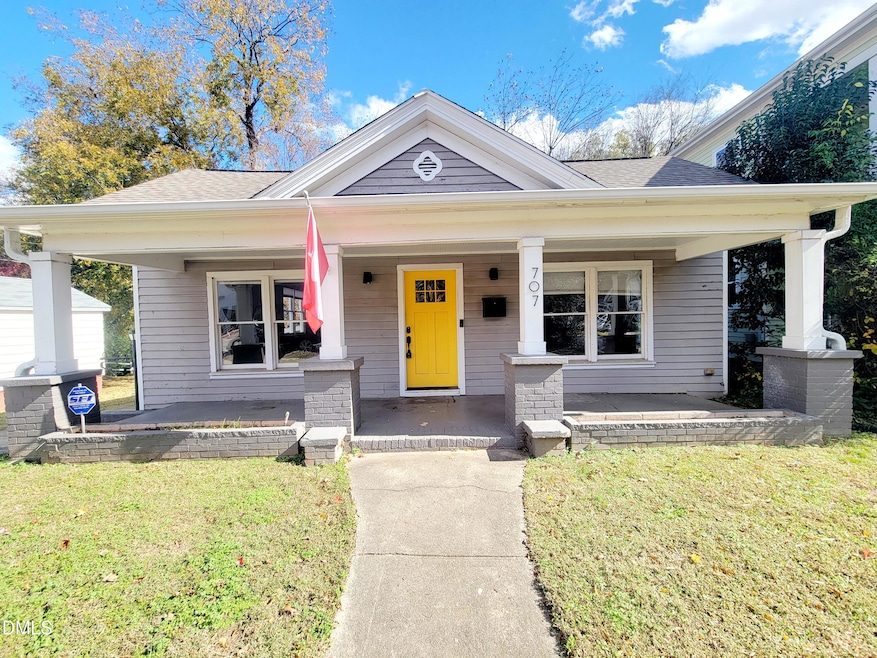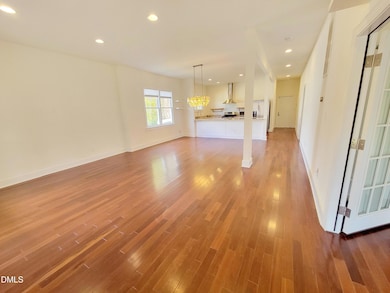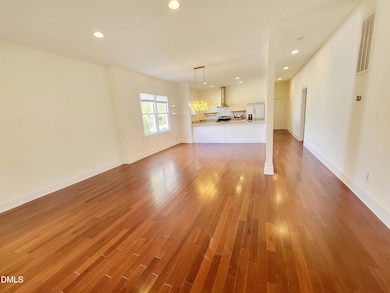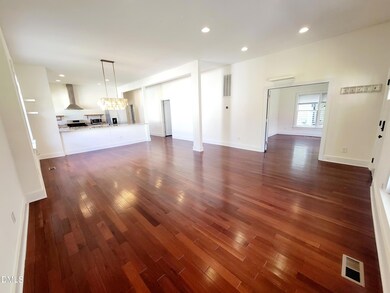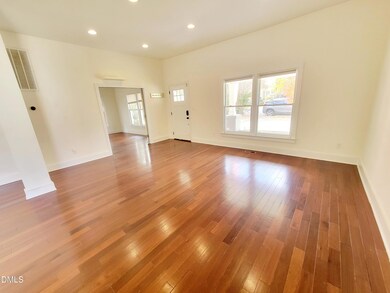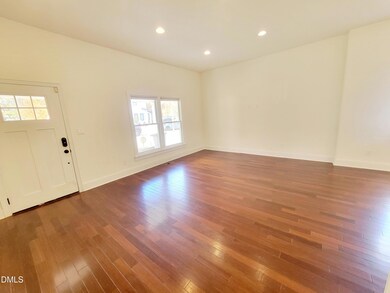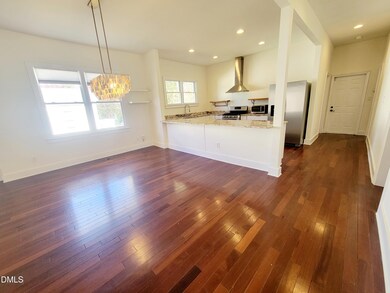707 S East St Raleigh, NC 27601
Olde East Raleigh NeighborhoodHighlights
- 0.28 Acre Lot
- Open Floorplan
- Wood Flooring
- Joyner Elementary School Rated A-
- Deck
- Front Porch
About This Home
CHARMING & BEAUTIFULLY UPDATED 3 bedroom, 2 full bath bungalow perfectly situated in the heard of DOWNTOWN Raleigh. This move-in ready gem blends TIMELESS CHARACTER with MODERN STYLE featuring gleaming wood floors, an open concept layout, and designer finishes throughout! Light-filled living and dining areas flow seamlessly into a STUNNING kitchen complete with granite countertops, stainless steel appliances, and a SPACIOUS serving bar - perfect for entertaining or everyday living! The primary suite offers a GENEROUS closet and spa-inspired bath with dual vanities and a LUXUIROUS rain shower! Two additional bedrooms provide plenty of SPACE for guests, a home office, or hobbies! Step outside to enjoy the deck overlooking a SPACIOUS yard - ideal for relaxing or hosting gatherings! With nearby access scenic greenways and John Chavis Park, outdoor recreation is right at your doorstep! Enjoy the best of city living with restaurants, shopping, and entertainment just MINUTES! CONVENIENT access to highways makes commuting a breeze! Experience the PERFECT blend of downtown energy & neighborhood charm! Call today for full details & to schedule a showing!
Home Details
Home Type
- Single Family
Est. Annual Taxes
- $5,562
Year Built
- Built in 1925
Home Design
- Entry on the 1st floor
Interior Spaces
- 1,311 Sq Ft Home
- 1-Story Property
- Open Floorplan
- Central Vacuum
- Living Room
- Wood Flooring
Kitchen
- Oven
- Microwave
- Dishwasher
- Disposal
Bedrooms and Bathrooms
- 3 Bedrooms
- Walk-In Closet
- 2 Full Bathrooms
- Primary bathroom on main floor
Laundry
- Laundry Room
- Washer and Dryer
Parking
- 2 Parking Spaces
- Private Driveway
- 2 Open Parking Spaces
Outdoor Features
- Deck
- Front Porch
Schools
- Joyner Elementary School
- Moore Square Museum Middle School
- Broughton High School
Additional Features
- 0.28 Acre Lot
- Central Air
Community Details
- Pets Allowed
- $75 Pet Fee
Listing and Financial Details
- Security Deposit $2,995
- Property Available on 11/16/25
- Tenant pays for cable TV, electricity, gas, sewer, trash collection, water
- The owner pays for management
- 12 Month Lease Term
- $50 Application Fee
- Assessor Parcel Number 170352950996000 0037603
Map
Source: Doorify MLS
MLS Number: 10132425
APN: 1703.52-95-0996-000
- 725 S East St
- 520 S Bloodworth St
- 511 S Bloodworth St Unit 104
- 511 S Bloodworth St Unit 101
- 501 S Bloodworth St Unit 103
- 501 S Bloodworth St Unit 102
- 325 Martin Luther King jr Blvd
- 300 Worth St
- 320 E Cabarrus St
- 602 Hay Ln
- 508 S Person St Unit 207
- 410 Bledsoe Ave
- 414 Chavis Way
- 616 E Cabarrus St
- 250 E Davie St Unit 250
- 429 Alston St
- 1010 S Person St
- 444 S Blount St Unit 114
- 409 Alston St Unit 102
- 409 Alston St Unit 101
- 411 E Lenoir St
- 300 Worth St
- 422 S Person St
- 1106 Garner Rd Unit C
- 1106 Garner Rd Unit D
- 1106 Garner Rd Unit A
- 1106 Garner Rd Unit B
- 1107 Garner Rd
- 511 Fayetteville St
- 131 E Davie St
- 408 E Hargett St
- 500 E Hargett St
- 1 Us-1
- 308 S Blount St
- 554 E Hargett St Unit Hudsen
- 554 E Hargett St
- 319 Fayetteville St Unit 406
- 319 Fayetteville St Unit 312
- 815 E Davie St
- 1236 S Person St Unit 101
