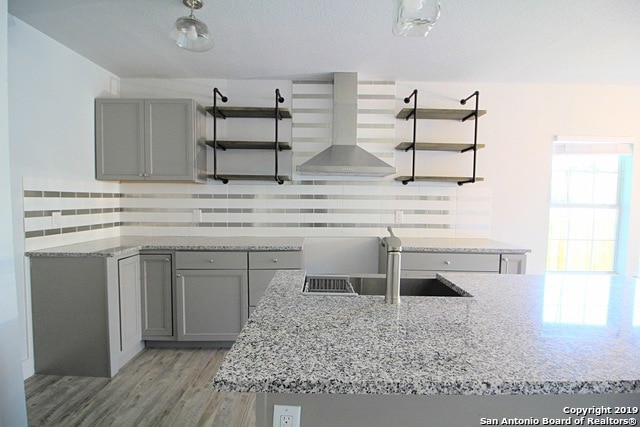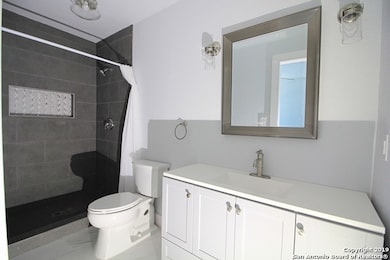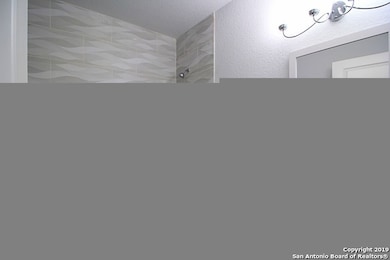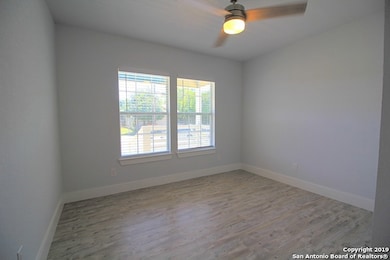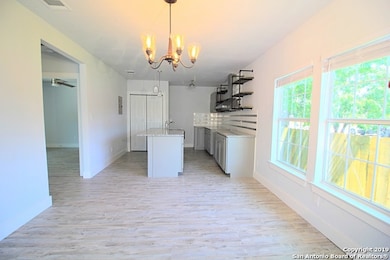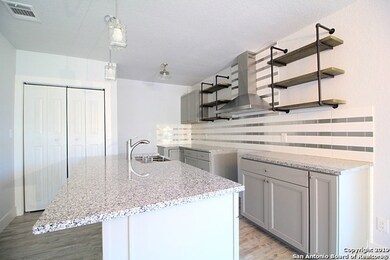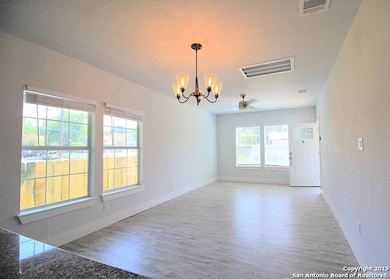707 S Olive St Unit A San Antonio, TX 78203
Denver Heights Neighborhood
2
Beds
2
Baths
740
Sq Ft
4,792
Sq Ft Lot
Highlights
- Wood Flooring
- Central Heating and Cooling System
- 1-Story Property
About This Home
Adorable 2 Bedroom / 2 Bath, Fully renovated home in Denver Heights. Great location close to the Riverwalk, Downtown San Antonio, Restaurants, Shopping, Nightlife, with easy access to Major Freeways. This one is a MUST SEE!!!!
Home Details
Home Type
- Single Family
Year Built
- Built in 1920
Lot Details
- 4,792 Sq Ft Lot
Interior Spaces
- 740 Sq Ft Home
- 1-Story Property
- Window Treatments
- Wood Flooring
Kitchen
- Stove
- Dishwasher
Bedrooms and Bathrooms
- 2 Bedrooms
- 2 Full Bathrooms
Schools
- Douglass Elementary School
- Poe Middle School
- Brackenrdg High School
Utilities
- Central Heating and Cooling System
- Heating System Uses Natural Gas
- Sewer Holding Tank
Community Details
- Denver Heights Subdivision
Listing and Financial Details
- Assessor Parcel Number 006460020040
Map
Source: San Antonio Board of REALTORS®
MLS Number: 1867533
Nearby Homes
- 711 S Olive St Unit 101
- 718 S Olive St
- 326 Cactus St
- 615 Virginia Blvd
- 611 Virginia Blvd
- 609 Virginia Blvd
- 723 Iowa St
- 709 S Pine St
- 606 S Olive St
- 625 S Pine St
- 400 Spruce St
- 814 Iowa St
- 103 Sample St
- 222 Douglas Way St
- 804 Virginia Blvd
- 803 Indiana St
- 622 Martin Luther King Dr
- 828 Virginia Blvd
- 117 Gravel St
- 120 Gravel St
