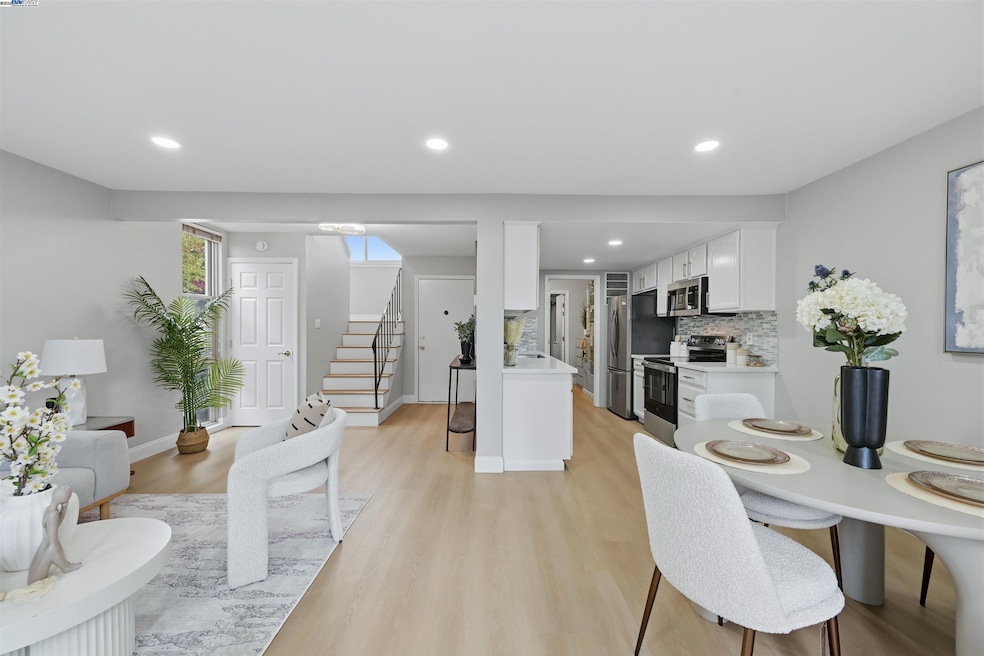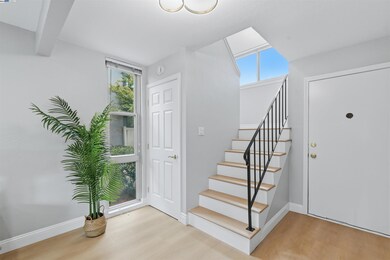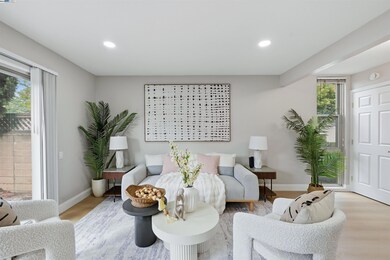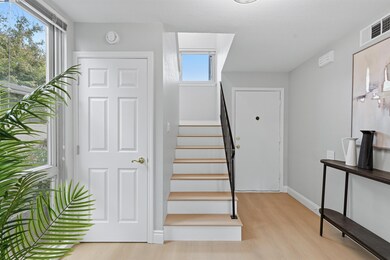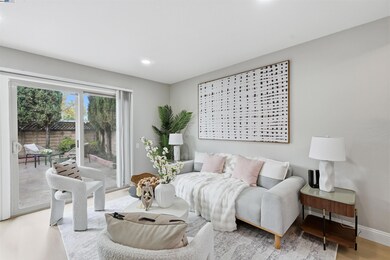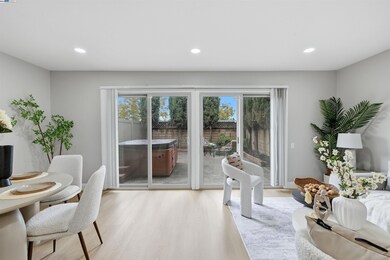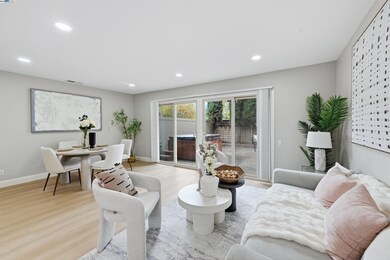707 Sandpiper Common Livermore, CA 94551
Downtown Livermore NeighborhoodEstimated payment $4,472/month
Highlights
- City Lights View
- Updated Kitchen
- Traditional Architecture
- Granada High School Rated A
- Dining Room with Fireplace
- Wood Flooring
About This Home
Beautifully upgraded townhouse offers modern comfort and timeless style near downtown Livermore. Fully renovated recently, the home features new luxury vinyl plank flooring throughout, fresh interior paint on walls, ceilings, and doors, and a completely remodeled kitchen designed for both functionality and beauty. The kitchen showcases a new quartz countertop, farmer’s sink with new faucet, modern mosaic backsplash, refinished cabinets with golden pulls, and new stainless steel gas range/oven and a three-door refrigerator. New lighting features including 8 new recess lights downstairs and 5 modern LED lights in each bedroom, stairs and hallway. Bathrooms were updated with new vanity lights, new LED mirrors and toilets and exhaust fan. Easy-to-maintain backyard, surrounded by mature pine trees and featuring a jacuzzi tub—a perfect spot to unwind after a long day. A one-car garage with built in cabinets and racks, convenient laundry setup, and proximity to everything Livermore has to offer. Excellent commute access to I-580, close to downtown Livermore, award-winning wineries, and San Francisco Premium Outlets. This move-in ready home truly combines style, comfort, and convenience—don’t miss the chance to make it yours!
Open House Schedule
-
Saturday, November 15, 20251:30 to 4:30 pm11/15/2025 1:30:00 PM +00:0011/15/2025 4:30:00 PM +00:00OH 1:30-4:30Add to Calendar
-
Sunday, November 16, 20251:30 to 4:30 pm11/16/2025 1:30:00 PM +00:0011/16/2025 4:30:00 PM +00:00OH 1:30-4:30Add to Calendar
Townhouse Details
Home Type
- Townhome
Est. Annual Taxes
- $6,061
Year Built
- Built in 1970
Lot Details
- 1,572 Sq Ft Lot
HOA Fees
- $410 Monthly HOA Fees
Parking
- 1 Car Direct Access Garage
- Garage Door Opener
- Assigned Parking
Home Design
- Traditional Architecture
- Slab Foundation
- Composition Shingle Roof
- Wood Siding
- Vinyl Siding
- Stucco
Interior Spaces
- 2-Story Property
- Window Screens
- Family Room with Fireplace
- Living Room with Fireplace
- Dining Room with Fireplace
- City Lights Views
- Attic Fan
Kitchen
- Updated Kitchen
- Electric Cooktop
- Free-Standing Range
- Microwave
- Dishwasher
- Solid Surface Countertops
Flooring
- Wood
- Laminate
- Concrete
- Vinyl
Bedrooms and Bathrooms
- 3 Bedrooms
Laundry
- Laundry in Garage
- Dryer
- Washer
- 220 Volts In Laundry
Utilities
- Forced Air Heating and Cooling System
- Gas Water Heater
Community Details
- Association fees include common area maintenance, electricity, exterior maintenance, hazard insurance, management fee, reserves, water/sewer
- Townsquare North Association, Phone Number (925) 736-3790
- Livermore Subdivision
- Greenbelt
Listing and Financial Details
- Assessor Parcel Number 9839181
Map
Home Values in the Area
Average Home Value in this Area
Tax History
| Year | Tax Paid | Tax Assessment Tax Assessment Total Assessment is a certain percentage of the fair market value that is determined by local assessors to be the total taxable value of land and additions on the property. | Land | Improvement |
|---|---|---|---|---|
| 2025 | $6,061 | $455,610 | $136,683 | $318,927 |
| 2024 | $6,061 | $446,678 | $134,003 | $312,675 |
| 2023 | $5,967 | $437,920 | $131,376 | $306,544 |
| 2022 | $5,878 | $429,336 | $128,801 | $300,535 |
| 2021 | $5,757 | $420,918 | $126,275 | $294,643 |
| 2020 | $5,567 | $416,604 | $124,981 | $291,623 |
| 2019 | $5,565 | $408,438 | $122,531 | $285,907 |
| 2018 | $5,447 | $400,431 | $120,129 | $280,302 |
| 2017 | $5,308 | $392,580 | $117,774 | $274,806 |
| 2016 | $5,034 | $384,884 | $115,465 | $269,419 |
| 2015 | $4,749 | $379,104 | $113,731 | $265,373 |
| 2014 | $4,680 | $371,678 | $111,503 | $260,175 |
Property History
| Date | Event | Price | List to Sale | Price per Sq Ft |
|---|---|---|---|---|
| 11/12/2025 11/12/25 | For Sale | $675,000 | -- | $571 / Sq Ft |
Purchase History
| Date | Type | Sale Price | Title Company |
|---|---|---|---|
| Grant Deed | $370,000 | North American Title Company | |
| Grant Deed | $367,500 | Fidelity National Title Co | |
| Interfamily Deed Transfer | $8,181 | American Title Company | |
| Grant Deed | $269,000 | Alliance Title Company | |
| Grant Deed | $61,000 | Fidelity National Title Co |
Mortgage History
| Date | Status | Loan Amount | Loan Type |
|---|---|---|---|
| Previous Owner | $294,000 | Purchase Money Mortgage | |
| Previous Owner | $270,750 | Purchase Money Mortgage | |
| Previous Owner | $264,745 | FHA | |
| Previous Owner | $152,500 | Stand Alone First |
Source: Bay East Association of REALTORS®
MLS Number: 41117117
APN: 098-0391-081-00
- 761 Pine St
- 777 Partridge Common
- 1059 Lakehurst Rd
- 783 Falcon Way
- 538 Oriole Ave
- 866 Cortland Way
- 828 Olivina Ave Unit 11
- 1622 Placer Cir
- 1033 Plumas Ct
- 303 Garden Common
- 655 James St
- 1121 N P St
- 955 Ventura Ave
- 848 Del Norte Dr
- 258 Turnstone Dr
- Plan 1 at Parkview
- Plan 2 at Parkview
- 1320 Ventura Ave
- 1949 Paseo Laguna Seco
- 1186 Via Cristobal Unit 110
- 981 Marylin Ave Unit ADU
- 893 Olivina Ave Unit ID1305125P
- 1374 Olivina Ave Unit Front unit A
- 800 E Stanley Blvd
- 1536 Corte Reina Common
- 1700 Paseo Laguna Seco Dr
- 1160 Portola Meadows Rd
- 595 N L St Unit Apartment
- 1009 Murrieta Blvd Unit 45
- 170 N N St Unit 116
- 1809 Railroad Ave
- 1167 Holmes Ct
- 1900-1996 1st St
- 2255 Chestnut St Unit 12
- 434 Junction Ave
- 576 Emerald St
- 2397 Third St
- 644 Heligan Ln
- 843 Avalon Way
- 775 Leland Way
