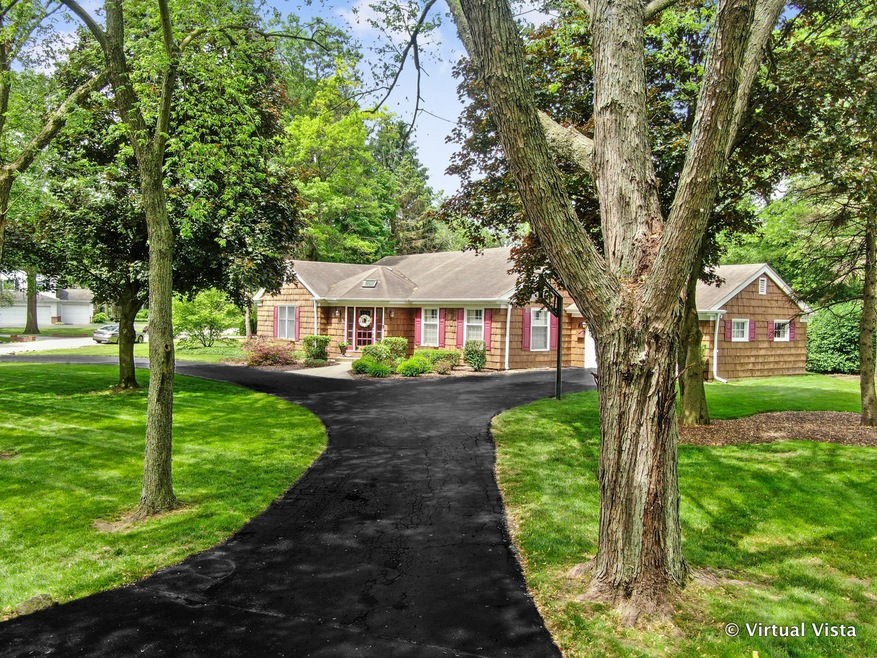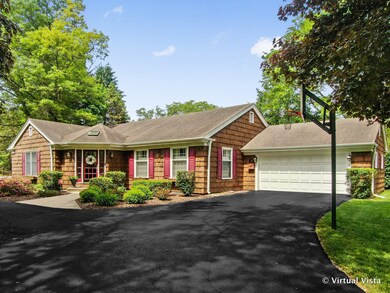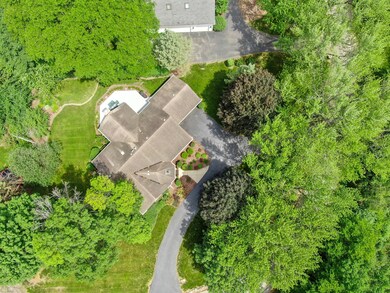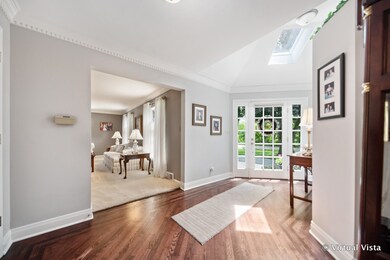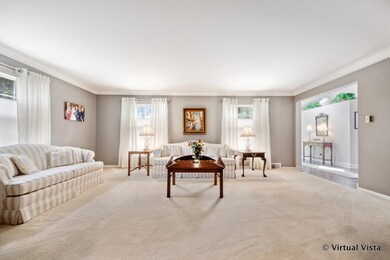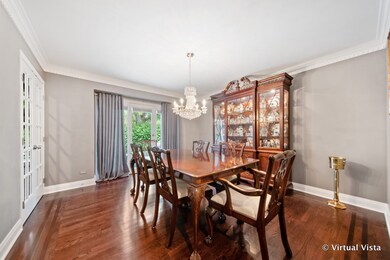
707 South Dr Burr Ridge, IL 60527
South Hinsdale NeighborhoodEstimated Value: $604,000 - $883,000
Highlights
- Landscaped Professionally
- Mature Trees
- Recreation Room
- Elm Elementary School Rated A+
- Deck
- Double Shower
About This Home
As of July 2020Beautiful Updated Ranch in Move-In Condition!! Lovingly cared for and perfectly maintained . Nestled on a Quiet Interior Half-Acre Lot, surrounded by Mature Trees,Professionally Landscaped "Park Like" Yard and Circular Driveway.Prepare to be amazed with this 3-4 Bedroom, 3.1 Bath Home with the Many Updates and High-End Finishes just waiting for new owners to move-in and enjoy! The Many Features and Updates Include: Chef's Kitchen with Extra Tall Cherry Cabinets,Quartz Counter tops,Wolf Double Wall Gas Ovens, Sub-Zero Refrigerator, Wolf 6-burner Gas Cook Top, Stainless Steel Exhaust Hood, Bosch Dishwasher(most appliances apprx. 2 yrs old),Large Island, 2 Wall Pantries, pull out drawers and so much more! Family Room is open to the Kitchen and Ideal for Family Gatherings w/ Vaulted Ceilings, Floor to Ceiling Brick Gas Fireplace, Wet Bar & Glass Doors to Large Deck. Refinished Hardwood Floors on Main Level except Living Room w/ Carpet. Crown Molding, Oversize Trim & 6-Panel White Wood Doors. All Bathrooms updated 2 years ago. Master Suite with Luxury Private Bath, Custom Walk-In & Double Closet,2 more Good size Bedrooms on Main Level with Custom Closets. Full Finished Basement Remodeled 3 years ago with Wood Laminate Floors,4th Bedroom, Rec Room, Game Room, Full Bath, Laundry Room & Storage Room. Updated Furnace & Air (less than 4 years). Walk to Woods Pool, Parks, Tennis & Paddle Courts. Great Schools Elm Elementary, Hinsdale Junior High & Hinsdale Central !! ONE YEAR BUYER HOME WARRANTY INCLUDED! A Rare Find !!
Last Agent to Sell the Property
Coldwell Banker Real Estate Group License #475104011 Listed on: 06/07/2020

Home Details
Home Type
- Single Family
Est. Annual Taxes
- $6,245
Year Built
- Built in 1964 | Remodeled in 2017
Lot Details
- 0.5 Acre Lot
- Lot Dimensions are 101.8x130.6x198.1x177.8
- Landscaped Professionally
- Paved or Partially Paved Lot
- Irregular Lot
- Mature Trees
Parking
- 2.5 Car Attached Garage
- Garage Transmitter
- Garage Door Opener
- Parking Space is Owned
Home Design
- Ranch Style House
- Asphalt Roof
- Concrete Perimeter Foundation
Interior Spaces
- 2,000 Sq Ft Home
- Wet Bar
- Built-In Features
- Vaulted Ceiling
- Whole House Fan
- Ceiling Fan
- Skylights
- Gas Log Fireplace
- Mud Room
- Entrance Foyer
- Family Room with Fireplace
- Formal Dining Room
- Recreation Room
- Game Room
- Storage Room
- Wood Flooring
Kitchen
- Built-In Double Oven
- Cooktop with Range Hood
- Microwave
- High End Refrigerator
- Dishwasher
- Stainless Steel Appliances
- Disposal
Bedrooms and Bathrooms
- 3 Bedrooms
- 4 Potential Bedrooms
- Dual Sinks
- Double Shower
Laundry
- Dryer
- Washer
- Laundry Chute
Partially Finished Basement
- Basement Fills Entire Space Under The House
- Sump Pump
- Finished Basement Bathroom
- Crawl Space
Home Security
- Home Security System
- Storm Screens
- Carbon Monoxide Detectors
Outdoor Features
- Deck
Schools
- Elm Elementary School
- Hinsdale Middle School
- Hinsdale Central High School
Utilities
- Central Air
- Vented Exhaust Fan
- Heating System Uses Natural Gas
- 200+ Amp Service
- Lake Michigan Water
- Multiple Water Heaters
Listing and Financial Details
- Homeowner Tax Exemptions
Community Details
Overview
- Woodview Estates Subdivision
Recreation
- Tennis Courts
- Community Pool
Ownership History
Purchase Details
Home Financials for this Owner
Home Financials are based on the most recent Mortgage that was taken out on this home.Purchase Details
Home Financials for this Owner
Home Financials are based on the most recent Mortgage that was taken out on this home.Purchase Details
Home Financials for this Owner
Home Financials are based on the most recent Mortgage that was taken out on this home.Similar Homes in the area
Home Values in the Area
Average Home Value in this Area
Purchase History
| Date | Buyer | Sale Price | Title Company |
|---|---|---|---|
| Kim Daniel S | $555,500 | Fidelity National Title | |
| Pavone Gregory Thomas | -- | -- | |
| Pavone Gregory T | $436,000 | -- |
Mortgage History
| Date | Status | Borrower | Loan Amount |
|---|---|---|---|
| Previous Owner | Kim Daniel S | $444,200 | |
| Previous Owner | Pavone Gregory Thomas | $212,000 | |
| Previous Owner | Pavone Greg T | $213,300 | |
| Previous Owner | Pavone Gregory T | $213,000 | |
| Previous Owner | Pavone Gregory T | $206,000 | |
| Previous Owner | Powers Thomas E | $35,600 |
Property History
| Date | Event | Price | Change | Sq Ft Price |
|---|---|---|---|---|
| 07/16/2020 07/16/20 | Sold | $555,250 | +1.0% | $278 / Sq Ft |
| 06/10/2020 06/10/20 | Pending | -- | -- | -- |
| 06/07/2020 06/07/20 | For Sale | $549,900 | -- | $275 / Sq Ft |
Tax History Compared to Growth
Tax History
| Year | Tax Paid | Tax Assessment Tax Assessment Total Assessment is a certain percentage of the fair market value that is determined by local assessors to be the total taxable value of land and additions on the property. | Land | Improvement |
|---|---|---|---|---|
| 2024 | $7,686 | $49,766 | $17,027 | $32,739 |
| 2023 | $7,686 | $49,766 | $17,027 | $32,739 |
| 2022 | $7,686 | $34,248 | $14,830 | $19,418 |
| 2021 | $7,360 | $34,246 | $14,829 | $19,417 |
| 2020 | $7,140 | $34,246 | $14,829 | $19,417 |
| 2019 | $6,569 | $32,766 | $13,731 | $19,035 |
| 2018 | $6,245 | $32,766 | $13,731 | $19,035 |
| 2017 | $7,296 | $38,646 | $13,731 | $24,915 |
| 2016 | $6,618 | $31,583 | $12,083 | $19,500 |
| 2015 | $6,455 | $31,583 | $12,083 | $19,500 |
| 2014 | $7,081 | $34,340 | $12,083 | $22,257 |
| 2013 | $6,218 | $30,802 | $12,083 | $18,719 |
Agents Affiliated with this Home
-
Fran Hondros

Seller's Agent in 2020
Fran Hondros
Coldwell Banker Real Estate Group
(815) 715-1235
1 in this area
32 Total Sales
-
Elaine Pagels

Buyer's Agent in 2020
Elaine Pagels
Berkshire Hathaway HomeServices Chicago
(630) 640-2002
5 in this area
320 Total Sales
Map
Source: Midwest Real Estate Data (MRED)
MLS Number: 10739143
APN: 18-18-104-012-0000
- 5625 Ridgewood Dr
- 5531 Barton Ln
- 565 Hannah Ln Unit 712
- 435 Woodland Park Ct
- 6014 Flagg Creek Ln
- 9 Charleston Rd
- 806 Chanticleer Ln Unit 806
- 6008 Burr Oak (Lot 129) Dr
- 5903 Timber Trails (Lot 54) Blvd
- 5409 Fair Elms Ave
- 5913 Timber Trails (Lot 59) Blvd
- 6202 Flagg Creek Ln
- 6116 S County Line Rd
- 5322 Fair Elms Ave
- 5444 Grand Ave
- 1110 Hickory Dr
- 5812 Wolf Rd Unit 2
- 909 Red Oak Dr
- 5512 Heritage Ct
- 1049 Hickory Dr
