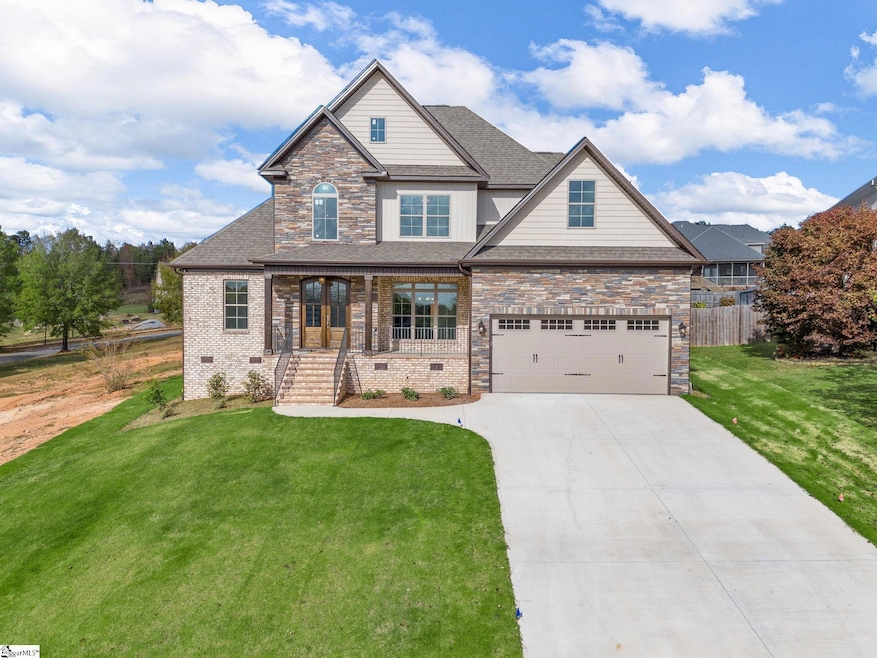
707 Tallulah Ct Roebuck, SC 29376
Estimated payment $3,271/month
Highlights
- New Construction
- Craftsman Architecture
- Granite Countertops
- Dorman High School Rated A-
- Cathedral Ceiling
- Covered patio or porch
About This Home
***$10,000 to apply to Transaction Costs*** Recently Completed, New Construction home. This is a floor plan worth seeing in person! Not only is there an incredible owner's suite and bath on the main floor, there is also a 2nd bedroom and full bath on the main floor. The kitchen has all the detail you could ask for-custom cabinets, granite countertops, subway tile backsplash, and stainless appliance package with gas range. Upstairs you will find 3 bedrooms with shared access to a full Jack and Jill bath. Enjoy the Fall afternoons on the covered back porch. Desirable private/gated community of Montgomery Lake surrounded by natural beauty yet close to the city. Montgomery Lake includes a clubhouse with pool, walking trails around the serene lake and all within minutes to restaurants, shopping and nationally recognized District 6 schools including Dorman High School.
Home Details
Home Type
- Single Family
Est. Annual Taxes
- $629
Year Built
- Built in 2024 | New Construction
Lot Details
- 0.29 Acre Lot
- Level Lot
- Sprinkler System
HOA Fees
- $70 Monthly HOA Fees
Home Design
- Craftsman Architecture
- Traditional Architecture
- Brick Exterior Construction
- Architectural Shingle Roof
- Stone Exterior Construction
Interior Spaces
- 2,600-2,799 Sq Ft Home
- 2-Story Property
- Tray Ceiling
- Cathedral Ceiling
- Gas Log Fireplace
- Two Story Entrance Foyer
- Living Room
- Dining Room
- Crawl Space
- Storage In Attic
Kitchen
- Breakfast Room
- Gas Cooktop
- Built-In Microwave
- Dishwasher
- Granite Countertops
- Disposal
Flooring
- Carpet
- Ceramic Tile
- Luxury Vinyl Plank Tile
Bedrooms and Bathrooms
- 5 Bedrooms | 2 Main Level Bedrooms
- 3 Full Bathrooms
Laundry
- Laundry Room
- Laundry on main level
- Sink Near Laundry
Parking
- 2 Car Attached Garage
- Garage Door Opener
Outdoor Features
- Covered patio or porch
Schools
- Roebuck Elementary School
- Gaffney Middle School
- Dorman High School
Utilities
- Heat Pump System
- Heating System Uses Natural Gas
- Tankless Water Heater
Community Details
- Light Property Management 864 585 2525 HOA
- Built by Royce Camp
- Timm Creek Montgomery Lake Subdivision
- Mandatory home owners association
Listing and Financial Details
- Assessor Parcel Number 6-40-00-175.00
Map
Home Values in the Area
Average Home Value in this Area
Tax History
| Year | Tax Paid | Tax Assessment Tax Assessment Total Assessment is a certain percentage of the fair market value that is determined by local assessors to be the total taxable value of land and additions on the property. | Land | Improvement |
|---|---|---|---|---|
| 2024 | $629 | $1,710 | $1,710 | -- |
| 2023 | $629 | $270 | $270 | $0 |
| 2022 | $104 | $270 | $270 | $0 |
| 2021 | $104 | $270 | $270 | $0 |
| 2020 | $103 | $270 | $270 | $0 |
| 2019 | $101 | $270 | $270 | $0 |
| 2018 | $102 | $270 | $270 | $0 |
| 2017 | $100 | $270 | $270 | $0 |
| 2016 | $633 | $1,710 | $1,710 | $0 |
| 2015 | $98 | $270 | $270 | $0 |
| 2014 | $96 | $270 | $270 | $0 |
Property History
| Date | Event | Price | Change | Sq Ft Price |
|---|---|---|---|---|
| 09/12/2024 09/12/24 | For Sale | $570,000 | -- | $213 / Sq Ft |
Purchase History
| Date | Type | Sale Price | Title Company |
|---|---|---|---|
| Foreclosure Deed | $4,700 | -- |
Similar Homes in Roebuck, SC
Source: Greater Greenville Association of REALTORS®
MLS Number: 1537434
APN: 6-40-00-175.00
- 436 Congaree Rd
- 746 Gatewood Dr
- 000 Bulman Rd
- 00 Bulman Rd
- 811 S Edisto River Dr
- 822 S Edisto River Dr
- 330 Bulman Rd
- 376 Bulman Rd
- 138 Society Hill
- 120 State Road S-42-9962
- 189 Society Hill
- 00 Freedom Trail
- 635 Mcabee Rd
- 0 Cavalier Connection Way Unit 1549706
- 260 Eastbrook Terrace
- 0000 U S 221 Hwy N
- 129 Montgomery St
- 5114 Highway 221
- 2462 E Blackstock Rd
- 927 Equine Dr
- 931 Equine Dr
- 460 E Blackstock Rd
- 910 Simmons Trace
- 476 Thomas Alley Unit Brunswick
- 239 Kelly Farm Rd Unit Guilford
- 430 E Blackstock Rd
- 200 Canaan Pointe Dr
- 405 Atchison Blvd
- 405 Atchison Blvd
- 110 Southport Rd
- 807 Exley Ln Unit Tarragon
- 807 Exley Ln Unit 577 Nanberry - Junip
- 807 Exley Ln Unit Clove
- 523 Summit View
- 106 Kensington Dr
- 200 Heath Ln
- 180 S Pine Lake Dr






