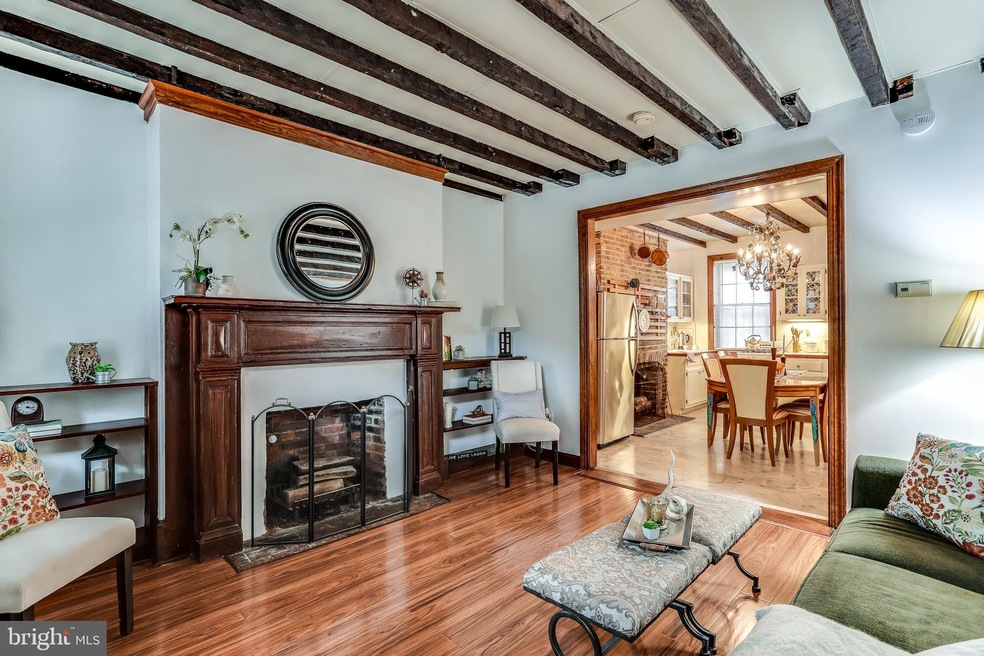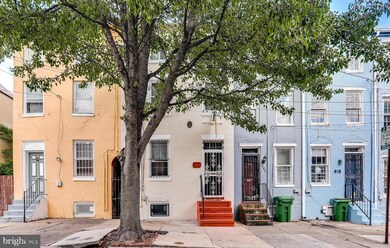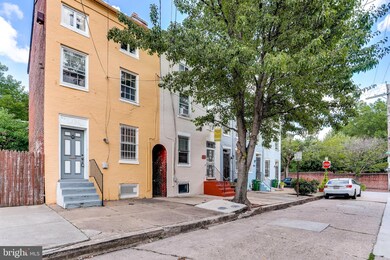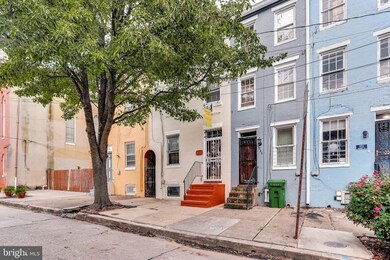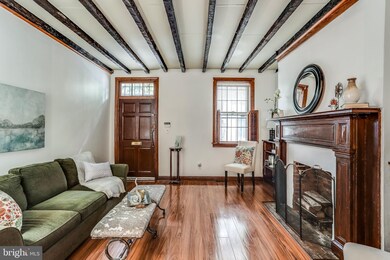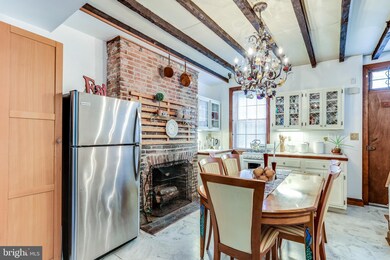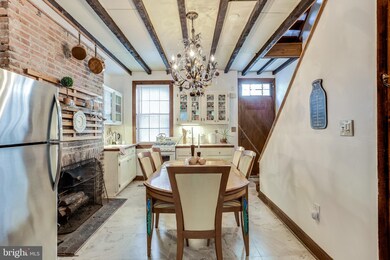
707 Tessier St Baltimore, MD 21201
Seton Hill NeighborhoodEstimated Value: $220,880 - $283,000
Highlights
- Open Floorplan
- 5-minute walk to Centre Street
- Attic
- Colonial Architecture
- Wood Flooring
- 1-minute walk to St Mary's Park
About This Home
As of September 2020Fall in love with this unique and historic home in the coveted Seton Hills District! With careful updates that refer back to the home's abundant historic charm, this one is a must-see beauty. As soon as you step inside, you are welcomed by fresh paint that compliments the ample natural light flooding in. Beamed ceilings highlight the gleaming hardwood floors in the living area, which is punctuated by a wood-burning fireplace with a unique mantelpiece. Continue into the bright and inviting kitchen and dining area, where a brick-surround fireplace is certain to impress. Upstairs, enjoy three large bedrooms that are certain to make relaxation a breeze. The owner's bedroom is highlighted by the third wood-burning fireplace and features charming built-in shelves for displaying your favorite artwork. The three bedrooms all feature updated carpeting for your peace of mind. Make your way out to the charming and private fenced-in rear patio, with an adorable red brick that complements the property's classic exterior. With a wonderful location in the Seton Hill Historic District, just a few feet from Saint Mary's Park (the largest open green space in downtown Baltimore), and close to endless dining and entertainment options - this one is the one for you!
Townhouse Details
Home Type
- Townhome
Est. Annual Taxes
- $2,730
Year Built
- Built in 1920
Lot Details
- 736 Sq Ft Lot
- Back Yard Fenced
- Property is in good condition
Parking
- On-Street Parking
Home Design
- Colonial Architecture
- Brick Exterior Construction
- Shingle Roof
Interior Spaces
- 1,440 Sq Ft Home
- Property has 4 Levels
- Open Floorplan
- Built-In Features
- Beamed Ceilings
- Ceiling Fan
- 3 Fireplaces
- Wood Burning Fireplace
- Brick Fireplace
- ENERGY STAR Qualified Windows
- Window Bars
- Attic
Kitchen
- Eat-In Kitchen
- Gas Oven or Range
Flooring
- Wood
- Partially Carpeted
Bedrooms and Bathrooms
- 3 Bedrooms
- Walk-In Closet
- 1 Full Bathroom
Unfinished Basement
- Basement Fills Entire Space Under The House
- Walk-Up Access
- Connecting Stairway
- Sump Pump
Location
- Urban Location
Utilities
- Window Unit Cooling System
- Forced Air Heating System
- Natural Gas Water Heater
Listing and Financial Details
- Home warranty included in the sale of the property
- Tax Lot 106
- Assessor Parcel Number 0317090499 106
Community Details
Overview
- No Home Owners Association
- Seton Hill Subdivision
Security
- Storm Doors
- Carbon Monoxide Detectors
Ownership History
Purchase Details
Home Financials for this Owner
Home Financials are based on the most recent Mortgage that was taken out on this home.Purchase Details
Home Financials for this Owner
Home Financials are based on the most recent Mortgage that was taken out on this home.Similar Homes in Baltimore, MD
Home Values in the Area
Average Home Value in this Area
Purchase History
| Date | Buyer | Sale Price | Title Company |
|---|---|---|---|
| Gainey Daisa | $190,000 | None Available | |
| Harris C T | $77,500 | -- |
Mortgage History
| Date | Status | Borrower | Loan Amount |
|---|---|---|---|
| Previous Owner | Gainey Daisa | $193,325 | |
| Previous Owner | Harris Carmeletta T | $143,000 | |
| Previous Owner | Harris Carmeletta Theresa | $130,000 | |
| Previous Owner | Harris C T | $76,200 |
Property History
| Date | Event | Price | Change | Sq Ft Price |
|---|---|---|---|---|
| 09/25/2020 09/25/20 | Sold | $190,000 | +0.1% | $132 / Sq Ft |
| 08/06/2020 08/06/20 | For Sale | $189,900 | -- | $132 / Sq Ft |
Tax History Compared to Growth
Tax History
| Year | Tax Paid | Tax Assessment Tax Assessment Total Assessment is a certain percentage of the fair market value that is determined by local assessors to be the total taxable value of land and additions on the property. | Land | Improvement |
|---|---|---|---|---|
| 2024 | $2,619 | $160,700 | $0 | $0 |
| 2023 | $2,482 | $139,300 | $0 | $0 |
| 2022 | $2,539 | $117,900 | $30,000 | $87,900 |
| 2021 | $2,765 | $117,167 | $0 | $0 |
| 2020 | $1,603 | $116,433 | $0 | $0 |
| 2019 | $1,535 | $115,700 | $30,000 | $85,700 |
| 2018 | $1,507 | $115,700 | $30,000 | $85,700 |
| 2017 | $1,473 | $115,700 | $0 | $0 |
| 2016 | $1,290 | $115,700 | $0 | $0 |
| 2015 | $1,290 | $114,667 | $0 | $0 |
| 2014 | $1,290 | $113,633 | $0 | $0 |
Agents Affiliated with this Home
-
David Vane

Seller's Agent in 2020
David Vane
Weichert Corporate
(240) 832-5671
1 in this area
146 Total Sales
-
Deborah Willis

Seller Co-Listing Agent in 2020
Deborah Willis
Weichert Corporate
(301) 674-0015
1 in this area
48 Total Sales
-
Claudia Valenzuela

Buyer's Agent in 2020
Claudia Valenzuela
Compass
(615) 573-5638
1 in this area
36 Total Sales
Map
Source: Bright MLS
MLS Number: MDBA517512
APN: 0499-106
- 568 Saint Mary St
- 714 Druid Hill Ave
- 510 Druid Hill Ave
- 644 Jasper St
- 909 Argyle Ave
- 316 N Paca St
- 1004 Argyle Ave
- 216 W Monument St
- 705 George St
- 1113 Argyle Ave
- 845 N Howard St
- 802 Harlem Ave
- 824 Park Ave
- 1134 Myrtle Ave
- 801 Park Ave Unit 2
- 503 W Lexington St
- 1205 Argyle Ave
- 828 Edmondson Ave
- 829 Park Ave
- 830 Edmondson Ave
- 707 Tessier St
- 705 Tessier St
- 709 Tessier St
- 703 Tessier St
- 566 Saint Mary St
- 701 Tessier St
- 564 Saint Mary St
- 562 Saint Mary St
- 711 Tessier St
- 560 Saint Mary St
- 573 Orchard St
- 558 Saint Mary St
- 575 Orchard St
- 556 Saint Mary St
- 571 Orchard St
- 570 Saint Mary St
- 569 Orchard St
- 554 Saint Mary St
- 704 Tessier St
- 567 Orchard St
