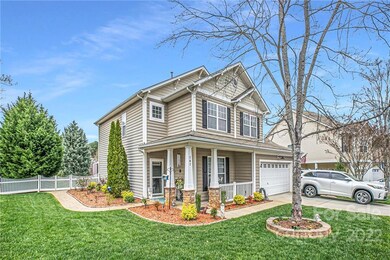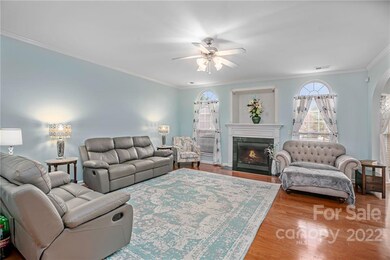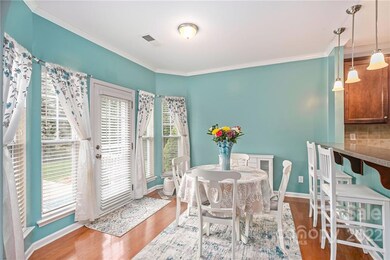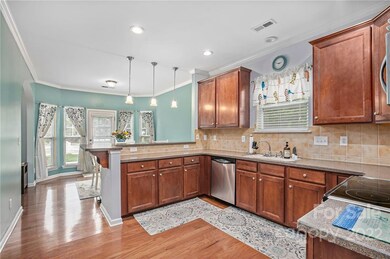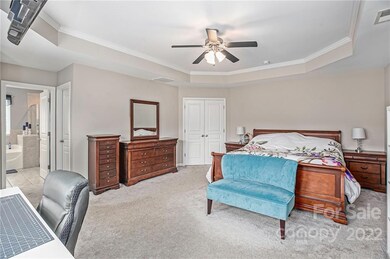
707 Tulip Tree Place Rock Hill, SC 29732
Estimated Value: $369,000 - $482,000
Highlights
- Open Floorplan
- Wood Flooring
- Community Pool
- Traditional Architecture
- Corner Lot
- Attached Garage
About This Home
As of May 2022Situated on a corner lot, your dream home has an open, two-story, light-filled foyer as you enter. The formal dining room is to the right adorned with wainscoting. There is crown moulding throughout and hardwood floors on the main floor. All new carpet upstairs. Storage was added under the stairs. Large great room with gas fireplace. Kitchen has cherry cabinets, SS appliances (new oven/stove 2021), tile backsplash, and breakfast eat-in area. 3 bedrooms upstairs with the laundry room. Primary bedroom is massive with tray ceiling. The primary bathroom has double sinks, a soaking tub, and tiled shower. Backyard completely fenced, has double-gate entry on either side of the home, is lined with trees for privacy, overlooks the pond that you can fish in, and has a large, extended patio. Seller has done extensive landscaping to the home by adding all flower beds and stone walkways. 1/2 bath downstairs has new tile floors, toilet, and light fixtures. Home freshly painted within last two years.
Last Agent to Sell the Property
Brookline Homes LLC License #294084 Listed on: 03/27/2022
Home Details
Home Type
- Single Family
Est. Annual Taxes
- $3,553
Year Built
- Built in 2007
Lot Details
- Fenced
- Corner Lot
- Level Lot
- Zoning described as MF-15
HOA Fees
- $46 Monthly HOA Fees
Home Design
- Traditional Architecture
- Slab Foundation
- Composition Roof
- Vinyl Siding
Interior Spaces
- Open Floorplan
- Built-In Features
- Tray Ceiling
- Ceiling Fan
- Great Room with Fireplace
Kitchen
- Breakfast Bar
- Electric Oven
- Self-Cleaning Oven
- Electric Range
- Microwave
- Plumbed For Ice Maker
- Dishwasher
- Disposal
Flooring
- Wood
- Linoleum
- Tile
- Vinyl
Bedrooms and Bathrooms
- 3 Bedrooms
- Walk-In Closet
Laundry
- Dryer
- Washer
Parking
- Attached Garage
- Driveway
Outdoor Features
- Patio
Schools
- Old Pointe Elementary School
- Dutchman Creek Middle School
- Northwestern High School
Utilities
- Central Heating
- Heat Pump System
- Gas Water Heater
Listing and Financial Details
- Assessor Parcel Number 542-03-01-145
Community Details
Overview
- Cadar Management Association
- Ridge Pointe Subdivision
- Mandatory home owners association
Recreation
- Community Playground
- Community Pool
- Trails
Ownership History
Purchase Details
Home Financials for this Owner
Home Financials are based on the most recent Mortgage that was taken out on this home.Purchase Details
Home Financials for this Owner
Home Financials are based on the most recent Mortgage that was taken out on this home.Purchase Details
Home Financials for this Owner
Home Financials are based on the most recent Mortgage that was taken out on this home.Purchase Details
Home Financials for this Owner
Home Financials are based on the most recent Mortgage that was taken out on this home.Similar Homes in Rock Hill, SC
Home Values in the Area
Average Home Value in this Area
Purchase History
| Date | Buyer | Sale Price | Title Company |
|---|---|---|---|
| Nelson Paul | $420,000 | None Listed On Document | |
| Torres Manuel A | -- | None Available | |
| Messimer John | $265,000 | None Available | |
| Mcfarland Dahlia | $188,300 | -- |
Mortgage History
| Date | Status | Borrower | Loan Amount |
|---|---|---|---|
| Open | Nelson Paul | $307,000 | |
| Previous Owner | Torres Manuel A | $103,600 | |
| Previous Owner | Messimer John | $251,750 | |
| Previous Owner | Mcfarland Dahlia | $178,885 | |
| Previous Owner | Tapper Bryan D | $160,000 | |
| Previous Owner | Tapper Bryan | $40,000 | |
| Previous Owner | Tapper Bryan D | $168,548 |
Property History
| Date | Event | Price | Change | Sq Ft Price |
|---|---|---|---|---|
| 05/12/2022 05/12/22 | Sold | $420,000 | +2.4% | $183 / Sq Ft |
| 03/31/2022 03/31/22 | Pending | -- | -- | -- |
| 03/27/2022 03/27/22 | For Sale | $410,000 | +54.7% | $179 / Sq Ft |
| 10/14/2019 10/14/19 | Sold | $265,000 | -0.2% | $117 / Sq Ft |
| 09/16/2019 09/16/19 | Pending | -- | -- | -- |
| 09/11/2019 09/11/19 | For Sale | $265,500 | -- | $117 / Sq Ft |
Tax History Compared to Growth
Tax History
| Year | Tax Paid | Tax Assessment Tax Assessment Total Assessment is a certain percentage of the fair market value that is determined by local assessors to be the total taxable value of land and additions on the property. | Land | Improvement |
|---|---|---|---|---|
| 2024 | $3,553 | $16,192 | $1,520 | $14,672 |
| 2023 | $10,767 | $24,293 | $2,280 | $22,013 |
| 2022 | $2,611 | $11,786 | $1,520 | $10,266 |
| 2021 | -- | $11,786 | $1,520 | $10,266 |
| 2020 | $2,423 | $16,372 | $0 | $0 |
| 2019 | $1,580 | $6,900 | $0 | $0 |
| 2018 | $1,578 | $6,900 | $0 | $0 |
| 2017 | $1,520 | $6,900 | $0 | $0 |
| 2016 | $1,506 | $6,900 | $0 | $0 |
| 2014 | $1,477 | $6,900 | $1,440 | $5,460 |
| 2013 | $1,477 | $6,900 | $1,440 | $5,460 |
Agents Affiliated with this Home
-
Sarah Bewley

Seller's Agent in 2022
Sarah Bewley
Brookline Homes LLC
(972) 757-8614
6 in this area
78 Total Sales
-
Hannah Smith

Buyer's Agent in 2022
Hannah Smith
EXP Realty LLC Rock Hill
26 in this area
86 Total Sales
Map
Source: Canopy MLS (Canopy Realtor® Association)
MLS Number: 3837596
APN: 5420301145
- 706 Cherryfield Place
- 841 Lacebark Dr
- 916 Coffee Tree Ln
- 4648 Madeline Dr
- 4642 Laurendale Ct
- 4665 Madeline Dr
- 517 Powell St
- 0 Rawlinson Rd
- 4698 Hannah Dr
- 599 Annalinde Ln
- 4608 Mabry Pkwy
- 4790 Cascade Ave
- 4628 Arthur Way
- 4989 Post Oak Ln
- 829 Rawlinson Rd
- 2434 Olewoods Ct
- 836 Meadowlark Dr
- 5060 Post Oak Ln
- 470 Forestwood Rd
- 981 Meadowlark Dr
- 707 Tulip Tree Place
- 711 Tulip Tree Place
- 715 Tulip Tree Place
- 708 Tulip Tree Place
- 4588 Scarlet Oak Dr
- 712 Tulip Tree Place
- 716 Tulip Tree Place
- 723 Tulip Tree Place
- 4544 Scarlet Oak Dr
- 4548 Scarlet Oak Dr
- 720 Tulip Tree Place
- 4540 Scarlet Oak Dr
- 4585 Scarlet Oak Dr
- 727 Tulip Tree Place Unit 90
- 4536 Scarlet Oak Dr
- 4589 Scarlet Oak Dr
- 724 Tulip Tree Place
- 4573 Scarlet Oak Dr
- 4577 Scarlet Oak Dr
- 4569 Scarlet Oak Dr

