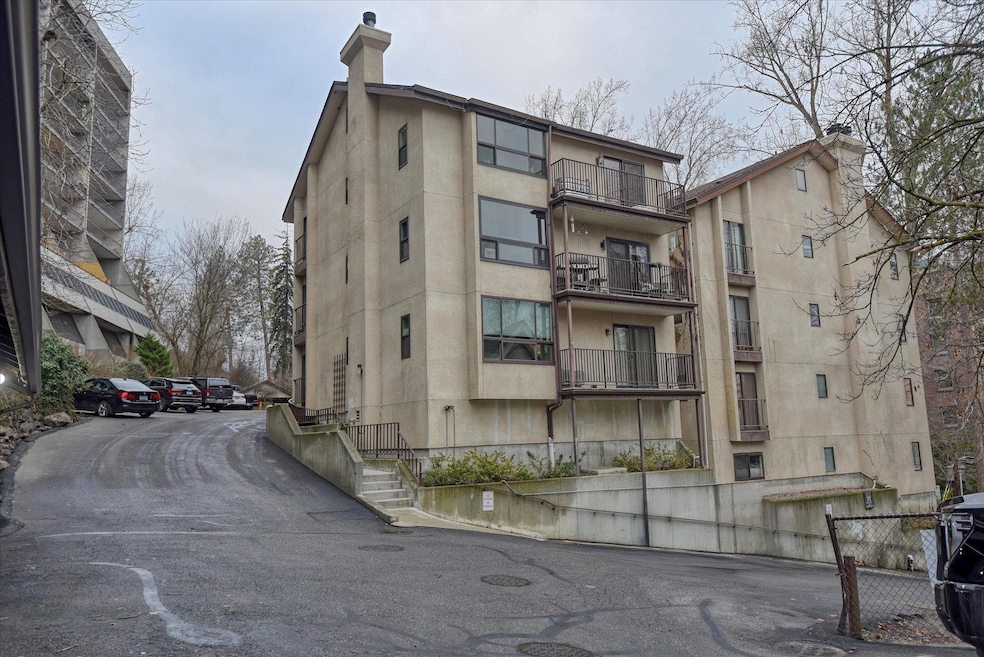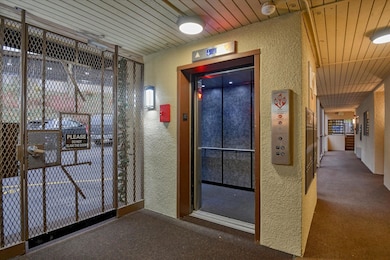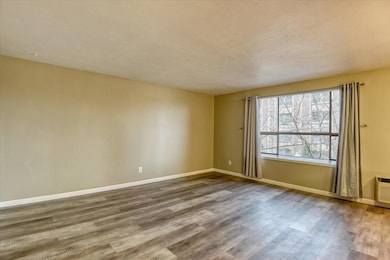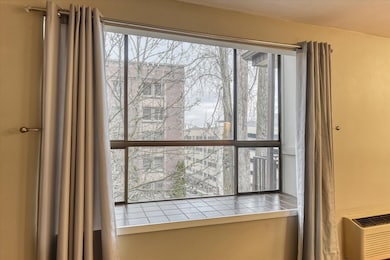707 W 6th Ave Unit 33 Spokane, WA 99204
Cliff-Cannon NeighborhoodEstimated payment $1,534/month
Highlights
- Gated Community
- City View
- Baseboard Heating
- Sacajawea Middle School Rated A-
- Property is near public transit
- Utility Room
About This Home
Welcome to this delightful 2-bedroom, 2-bath condo located just blocks from Deaconess Hospital, and Lewis and Clark HS, as well as other desirable locations. This stylish residence offers a perfect blend of comfort and convenience, making it an ideal choice for those seeking the downtown lifestyle. Featuring an open kitchen with ample counter and cabinet space just off your private balcony with peekaboo views of downtown, updated bathrooms including a convenient 3/4 en suite, and in-unit laundry! Recently updated flooring, and clean condition allows you to move in immediately. Easily accessible from your dedicated covered parking, where you can either take the stairs, or elevator to your second floor unit. Don’t miss out on this fantastic opportunity to own a beautiful condo in a prime location! Schedule a showing today to experience all that this home has to offer.
Property Details
Home Type
- Condominium
Est. Annual Taxes
- $2,669
Year Built
- Built in 1980
Lot Details
- Property fronts a private road
- Hillside Location
Parking
- 1 Carport Space
Home Design
- Stucco
Interior Spaces
- 1,026 Sq Ft Home
- Aluminum Window Frames
- Utility Room
- City Views
Kitchen
- Free-Standing Range
- Dishwasher
- Disposal
Bedrooms and Bathrooms
- 2 Bedrooms
- 2 Bathrooms
Location
- Property is near public transit
Schools
- Sacajawea Middle School
- Lewis & Clark High School
Utilities
- Cooling System Mounted In Outer Wall Opening
- Baseboard Heating
- Cable TV Available
Community Details
- High-Rise Condominium
- Community Deck or Porch
- Gated Community
Listing and Financial Details
- Assessor Parcel Number 35192.5713
Map
Home Values in the Area
Average Home Value in this Area
Tax History
| Year | Tax Paid | Tax Assessment Tax Assessment Total Assessment is a certain percentage of the fair market value that is determined by local assessors to be the total taxable value of land and additions on the property. | Land | Improvement |
|---|---|---|---|---|
| 2025 | $2,708 | $267,220 | $47,220 | $220,000 |
| 2024 | $2,708 | $272,520 | $47,220 | $225,300 |
| 2023 | $2,378 | $275,120 | $47,220 | $227,900 |
| 2022 | $2,035 | $242,650 | $39,350 | $203,300 |
| 2021 | $2,006 | $168,240 | $22,040 | $146,200 |
| 2020 | $1,699 | $137,110 | $17,310 | $119,800 |
| 2019 | $1,390 | $115,940 | $15,740 | $100,200 |
| 2018 | $1,484 | $106,440 | $15,740 | $90,700 |
| 2017 | $1,457 | $106,440 | $15,740 | $90,700 |
| 2016 | $1,587 | $113,440 | $15,740 | $97,700 |
| 2015 | $1,622 | $113,440 | $15,740 | $97,700 |
| 2014 | -- | $109,240 | $15,740 | $93,500 |
| 2013 | -- | $0 | $0 | $0 |
Property History
| Date | Event | Price | List to Sale | Price per Sq Ft | Prior Sale |
|---|---|---|---|---|---|
| 07/08/2025 07/08/25 | Price Changed | $250,000 | -3.8% | $244 / Sq Ft | |
| 06/05/2025 06/05/25 | For Sale | $260,000 | +176.6% | $253 / Sq Ft | |
| 07/15/2015 07/15/15 | Sold | $94,000 | -14.5% | $90 / Sq Ft | View Prior Sale |
| 05/16/2015 05/16/15 | Pending | -- | -- | -- | |
| 08/13/2014 08/13/14 | For Sale | $110,000 | -- | $106 / Sq Ft |
Purchase History
| Date | Type | Sale Price | Title Company |
|---|---|---|---|
| Warranty Deed | $94,000 | First American Title Ins Co | |
| Warranty Deed | $123,000 | Pacific Nw Title |
Mortgage History
| Date | Status | Loan Amount | Loan Type |
|---|---|---|---|
| Open | $84,600 | New Conventional |
Source: Spokane Association of REALTORS®
MLS Number: 202518181
APN: 35192.5713
- 707 W 6th Ave Unit 36
- 707 W 6th Ave Unit 41
- 700 W 7th Ave Unit 806
- 704 W 6th Ave Unit 302
- 704 W 6th Ave Unit 506
- 726 W 6th Ave Unit 205
- 620 W 7th Ave Unit 401
- 620 W 7th Ave Unit 304
- 507 S Howard St
- 912 W Lincoln Place Unit 102
- 912 W Lincoln Place Unit 201
- 912 W Lincoln Place Unit 101
- 1002 W 7th Ave Unit 203
- 1002 W 7th Ave Unit 301
- 901 S Lincoln St
- 746 W Cliff Dr
- 224 S Howard St
- 1111 W 6th Ave Unit 401
- 820 / 828 W 11th Ave
- 214 W 6th Ave Unit 106
- 707 W 5th Ave
- 524 W 7th Ave
- 608 S Stevens St
- 508 W 6th Ave
- 507 W 5th Ave
- 612 S Lincoln St
- 815 S Lincoln St
- 206 S Post St
- 206 W 8th Ave
- 219 W 9th Ave
- 107 S Howard St
- 120 W 3rd Ave
- 515 W Sprague Ave
- 7 S Howard St
- 826 W Sprague Ave
- 926 W Sprague Ave
- 12 E Rockwood Blvd
- 612 W Main Ave
- 301 W Main Ave
- 1224 W Riverside Ave







