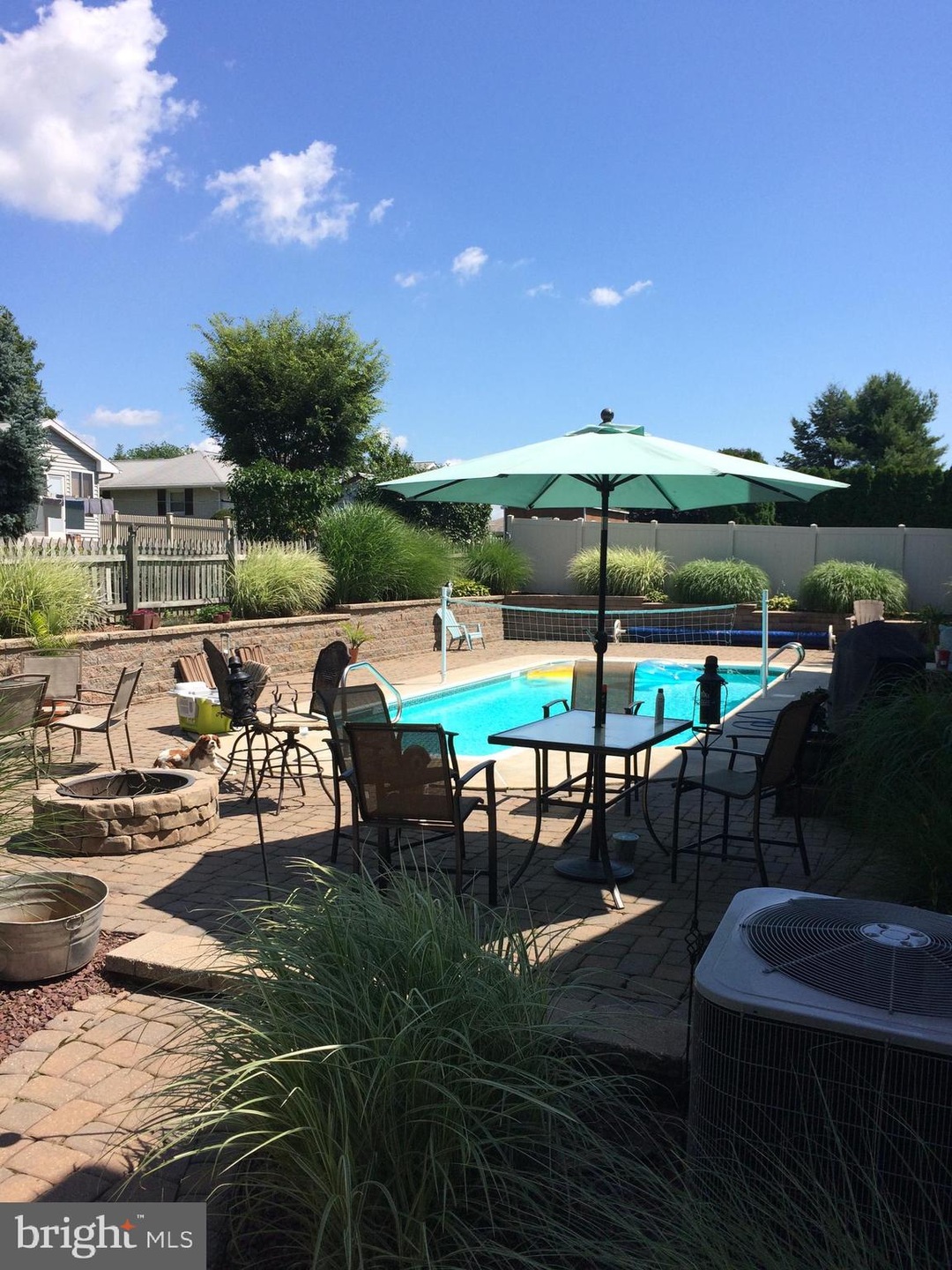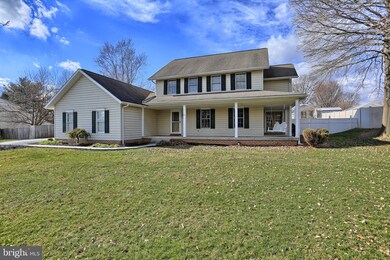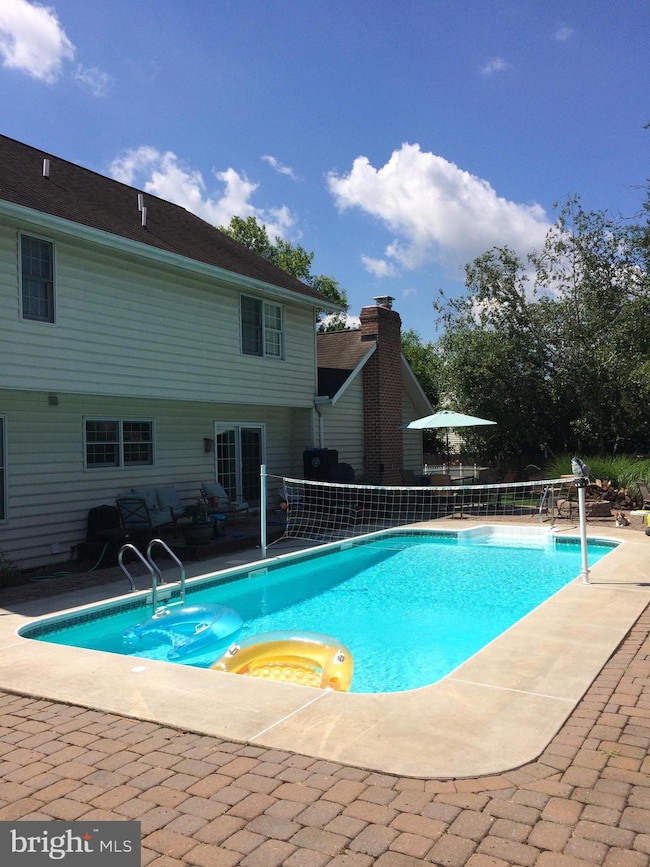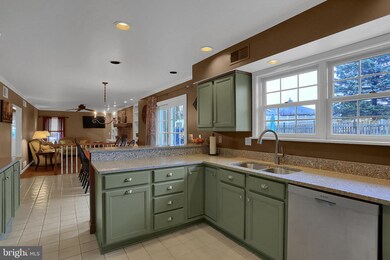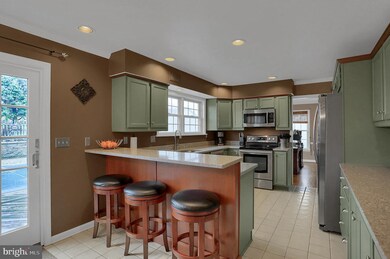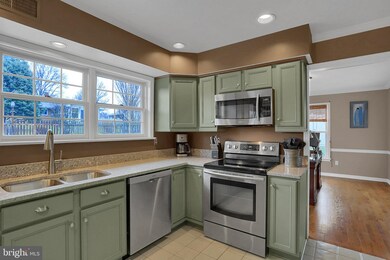
707 W Elm St Palmyra, PA 17078
Estimated Value: $449,599 - $553,000
Highlights
- In Ground Pool
- 1 Fireplace
- Home Gym
- Transitional Architecture
- No HOA
- Den
About This Home
As of June 2019Experience RESORT living in the backyard with Sports Pool and Patios for entertaining. This spacious 4 bedroom, two story home with a side entry 2 car garage, features a custom Gourmet Kitchen with stainless steel appliances, beautiful silestone counters, breakfast bar, walk in pantry, and views overlooking pool. Kitchen and dining area opens into the cozy family room with a stately brick fireplace surrounded by built in bookshelves and hardwood floors. The 1st floor office with hardwood floors and large windows overlooking pool, has a private entrance from the wrap around porch. Finished basement with family room and bar, an exercise room and half bath. Relax and enjoy the summer in the backyard and in-ground "sports" pool. Updated mechanicals, effective gas heat. First Floor Laundry Room. Close to Schools. HOME WARRANTY INCLUDED.
Home Details
Home Type
- Single Family
Est. Annual Taxes
- $4,156
Year Built
- Built in 1991
Lot Details
- 0.32 Acre Lot
- Wood Fence
- Property is in good condition
Parking
- 2 Car Attached Garage
- Side Facing Garage
- Driveway
- On-Street Parking
- Off-Street Parking
Home Design
- Transitional Architecture
- Architectural Shingle Roof
- Vinyl Siding
Interior Spaces
- Property has 2 Levels
- 1 Fireplace
- Window Screens
- Family Room
- Living Room
- Dining Room
- Den
- Home Gym
- Partially Finished Basement
- Basement Fills Entire Space Under The House
Bedrooms and Bathrooms
- 4 Bedrooms
- En-Suite Primary Bedroom
Laundry
- Laundry Room
- Laundry on main level
Outdoor Features
- In Ground Pool
- Exterior Lighting
- Wood or Metal Shed
Schools
- Palmyra Area Middle School
- Palmyra Area High School
Utilities
- Forced Air Heating and Cooling System
- Heating System Uses Natural Gas
- 200+ Amp Service
- Natural Gas Water Heater
Community Details
- No Home Owners Association
- Wheat Stone Subdivision
Listing and Financial Details
- Home warranty included in the sale of the property
- Assessor Parcel Number 28-2289221-353251-0000
Ownership History
Purchase Details
Home Financials for this Owner
Home Financials are based on the most recent Mortgage that was taken out on this home.Purchase Details
Purchase Details
Home Financials for this Owner
Home Financials are based on the most recent Mortgage that was taken out on this home.Similar Homes in Palmyra, PA
Home Values in the Area
Average Home Value in this Area
Purchase History
| Date | Buyer | Sale Price | Title Company |
|---|---|---|---|
| Fowler Nathan Lloyd | $339,500 | Sentry Abstract Company | |
| Zappacosta John A | -- | None Available | |
| Zappacosta John | $312,500 | None Available |
Mortgage History
| Date | Status | Borrower | Loan Amount |
|---|---|---|---|
| Open | Fowler Nathan Lloyd | $294,500 | |
| Previous Owner | Zappacosta John A | $297,150 | |
| Previous Owner | Zappacosta John | $306,000 | |
| Previous Owner | Zappacosta John | $296,875 | |
| Previous Owner | Condran Michael A | $47,000 |
Property History
| Date | Event | Price | Change | Sq Ft Price |
|---|---|---|---|---|
| 06/21/2019 06/21/19 | Sold | $339,500 | 0.0% | $104 / Sq Ft |
| 04/30/2019 04/30/19 | Pending | -- | -- | -- |
| 04/23/2019 04/23/19 | Price Changed | $339,500 | -2.9% | $104 / Sq Ft |
| 04/05/2019 04/05/19 | For Sale | $349,500 | 0.0% | $108 / Sq Ft |
| 03/29/2019 03/29/19 | Pending | -- | -- | -- |
| 03/22/2019 03/22/19 | For Sale | $349,500 | -- | $108 / Sq Ft |
Tax History Compared to Growth
Tax History
| Year | Tax Paid | Tax Assessment Tax Assessment Total Assessment is a certain percentage of the fair market value that is determined by local assessors to be the total taxable value of land and additions on the property. | Land | Improvement |
|---|---|---|---|---|
| 2025 | $5,044 | $205,400 | $56,800 | $148,600 |
| 2024 | $4,674 | $205,400 | $56,800 | $148,600 |
| 2023 | $4,674 | $205,400 | $56,800 | $148,600 |
| 2022 | $4,554 | $205,400 | $56,800 | $148,600 |
| 2021 | $4,303 | $205,400 | $56,800 | $148,600 |
| 2020 | $4,244 | $205,400 | $56,800 | $148,600 |
| 2019 | $4,162 | $205,400 | $56,800 | $148,600 |
| 2018 | $4,118 | $205,400 | $56,800 | $148,600 |
| 2017 | $1,090 | $205,400 | $56,800 | $148,600 |
| 2016 | $3,852 | $205,400 | $56,800 | $148,600 |
| 2015 | -- | $205,400 | $56,800 | $148,600 |
| 2014 | -- | $205,400 | $56,800 | $148,600 |
Agents Affiliated with this Home
-
Steve Huber

Seller's Agent in 2019
Steve Huber
RE/MAX
(717) 203-4906
191 Total Sales
-
Tiffany Armstrong

Buyer's Agent in 2019
Tiffany Armstrong
Charthouse LLC
(717) 507-0556
7 in this area
147 Total Sales
Map
Source: Bright MLS
MLS Number: PALN104870
APN: 28-2289221-353251-0000
- 941 Harnish St
- 960 Hetrick Ave
- 25 Clover Ln
- 67 Rye Ln
- 704 W Maple St
- 604 Cambridge Ct
- 609 Cambridge Ct
- 607 Cambridge Ct
- 803 W Oak St
- 309 W Oak St
- 43 Cottonwood Ct
- 500 W Cherry St
- 836 S Locust St
- 801 W Cherry St
- 1827 Wexford Rd
- 1201 Cambridge Ct Unit 226
- 24 S College St
- 107 N Lingle Ave
- 529 S Grant St
- 2 Skyview Dr
