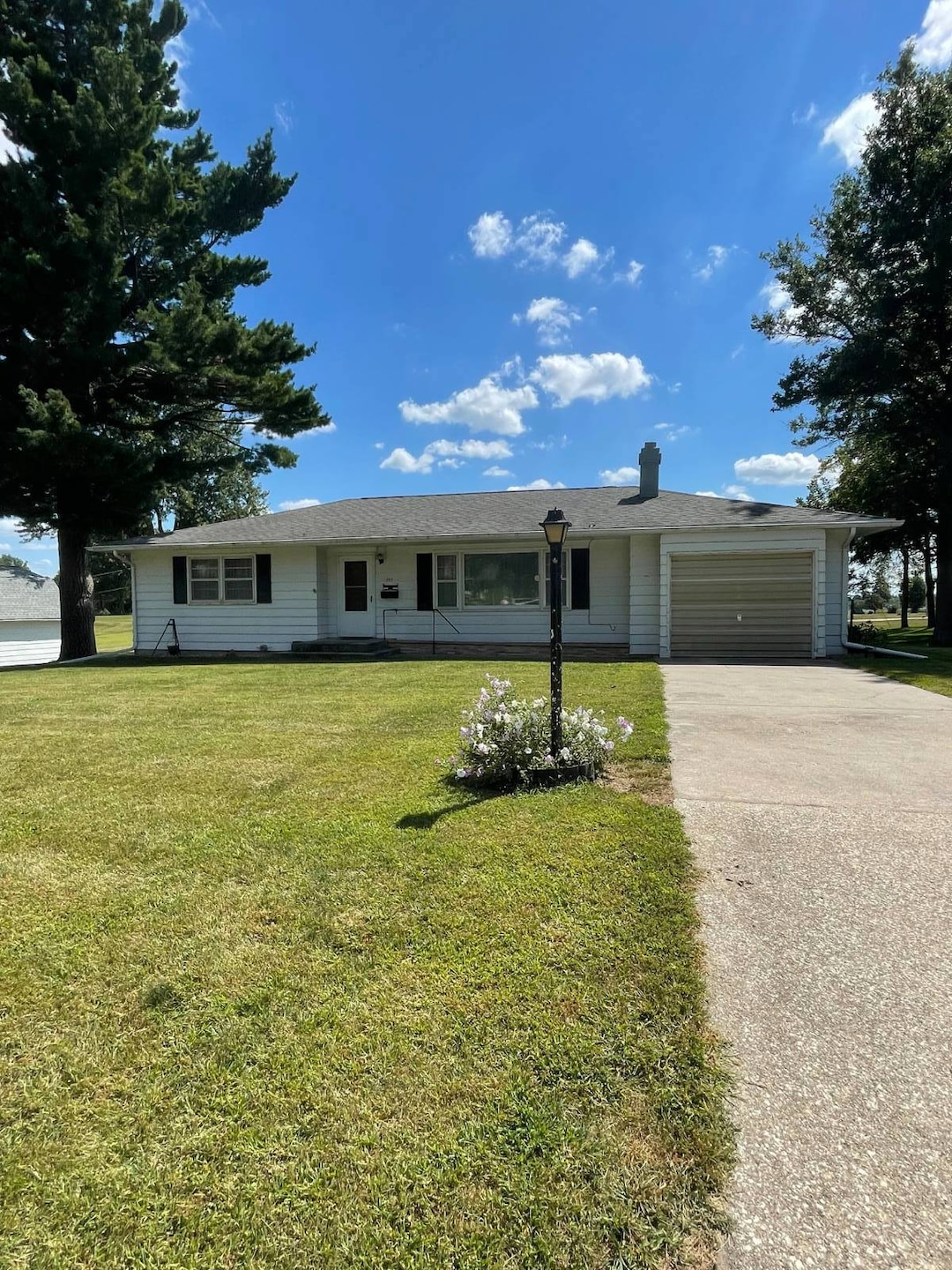Estimated payment $920/month
Highlights
- 1 Fireplace
- 1 Car Attached Garage
- Patio
- Lenox Elementary School Rated A-
- Eat-In Kitchen
- Living Room
About This Home
This older 3 bedroom ranch with 2 full baths has large living room with wood fireplace, large eat in kitchen, appliances included. The full basement has a nonconformed room with closet and plenty of space to have a family room and workshop area if needed. The bath has a walk in shower. The kitchen has back door to the concrete patio, pantry, plenty of counter tops and wood cabinets for storage. Each bedroom has a closet and the 3rd bedroom has had the washer/dryer hooked up so everything is on the main floor if you don't want to use the stairs dailey. The large living room has a coat closet, wood fireplace, ceiling fan and open to the kitchen. This property is located on 2 lots, providing you with a really large back yard with established apple trees, asparagus plants , 3 garden boxes , small storage shed and a 24 x 24 ft. steel building with overhead door with access from the alley. There is a concrete drive way. The garage is finished and has access to the kitchen.
Home Details
Home Type
- Single Family
Est. Annual Taxes
- $1,642
Year Built
- Built in 1963
Lot Details
- 0.63 Acre Lot
- Landscaped with Trees
Parking
- 1 Car Attached Garage
- Driveway
Home Design
- Frame Construction
- Asphalt Roof
- Wood Siding
Interior Spaces
- 1,642 Sq Ft Home
- 1-Story Property
- 1 Fireplace
- Living Room
- Unfinished Basement
- Basement Fills Entire Space Under The House
Kitchen
- Eat-In Kitchen
- Oven
- Laminate Countertops
Flooring
- Carpet
- Linoleum
Bedrooms and Bathrooms
- 3 Bedrooms
- 2 Full Bathrooms
Laundry
- Dryer
- Washer
Outdoor Features
- Patio
- Shed
- Outbuilding
Utilities
- Forced Air Heating and Cooling System
- Cooling System Mounted To A Wall/Window
- Heating System Uses Natural Gas
- Water Heater
Map
Home Values in the Area
Average Home Value in this Area
Tax History
| Year | Tax Paid | Tax Assessment Tax Assessment Total Assessment is a certain percentage of the fair market value that is determined by local assessors to be the total taxable value of land and additions on the property. | Land | Improvement |
|---|---|---|---|---|
| 2024 | $1,468 | $98,640 | $8,950 | $89,690 |
| 2023 | $1,540 | $98,640 | $8,950 | $89,690 |
| 2022 | $1,330 | $70,860 | $8,950 | $61,910 |
| 2021 | $1,330 | $70,860 | $8,950 | $61,910 |
| 2020 | $1,478 | $74,990 | $9,580 | $65,410 |
| 2019 | $1,526 | $74,990 | $9,580 | $65,410 |
| 2018 | $1,454 | $74,990 | $9,580 | $65,410 |
| 2017 | $1,454 | $62,440 | $0 | $0 |
| 2016 | $1,220 | $0 | $0 | $0 |
| 2015 | $1,238 | $62,440 | $0 | $0 |
| 2014 | $1,230 | $62,440 | $0 | $0 |
Property History
| Date | Event | Price | Change | Sq Ft Price |
|---|---|---|---|---|
| 09/10/2025 09/10/25 | Pending | -- | -- | -- |
| 08/28/2025 08/28/25 | For Sale | $147,000 | -- | $90 / Sq Ft |
Source: My State MLS
MLS Number: 11565385
APN: 001401001124000
- 702 W Ohio St
- 703 W Nebraska St
- 411 W Michigan St
- 208 W Temple St
- 106 S Main St
- 410 S Maple St
- 309 N Pine St
- 202 W Ohio St
- 608 S Walnut St
- 506 E Temple St
- 0000 Tulip Ave
- 2809 265th St
- 0 160th Street & Winchester Ave
- 3318 170th St
- 1833 Iowa 25
- 1833 Highway 25
- 2905 200th St
- 2508 200th St
- 0 110th Ave
- 1872 260th St







