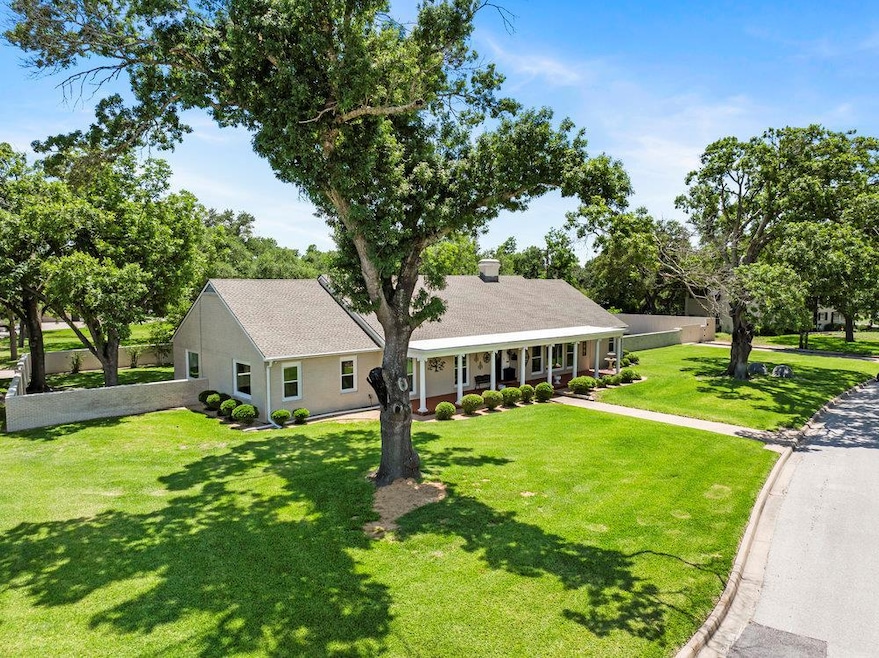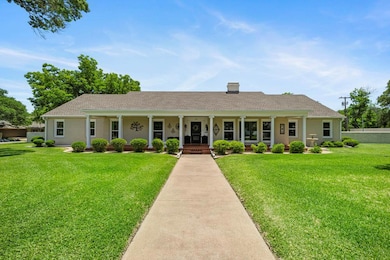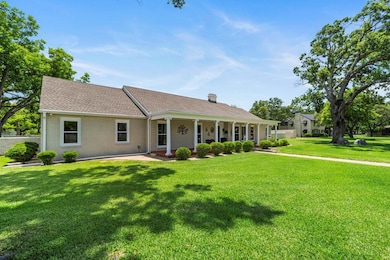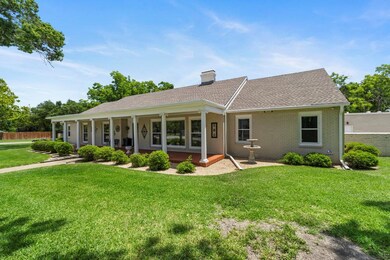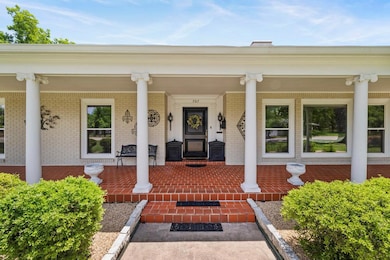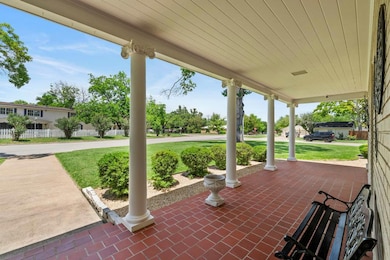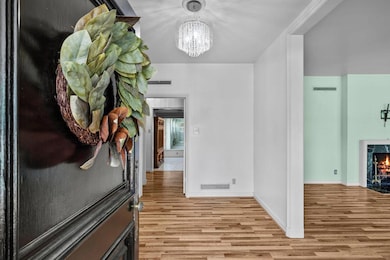
707 W Thompson Ave Temple, TX 76501
Garden DIstrict NeighborhoodEstimated payment $5,191/month
Highlights
- Parking available for a boat
- Gated Parking
- Mature Trees
- Heated Indoor Pool
- 0.63 Acre Lot
- Wood Flooring
About This Home
Historic Charm Meets Modern Comfort in the Garden District. Step into timeless elegance with this beautifully preserved 1956 brick home on the North Side of Temple’s coveted Garden District. From the stately 8-column front porch to the original architectural details, this 4-bed, 5.5-bath gem blends classic character with smart, modern upgrades. Enjoy spacious living areas, an updated kitchen, and a cozy den with surround sound. Highlights include a 2-car garage with basement, separate upstairs suite with private entry, and a rare 2,800 sq ft heated indoor pool and spa. With updated roof, windows, HVAC, solar panels, RV hookups, and smart home systems, this home is perfect for buyers who love historic charm without the maintenance headaches.
Listing Agent
Magnolia Realty Brokerage Phone: (254) 218-5940 License #0563750 Listed on: 05/29/2025
Home Details
Home Type
- Single Family
Est. Annual Taxes
- $16,470
Year Built
- Built in 1956
Lot Details
- 0.63 Acre Lot
- North Facing Home
- Privacy Fence
- Brick Fence
- Corner Lot
- Sprinkler System
- Mature Trees
- Back Yard Fenced
Parking
- 2 Car Garage
- Oversized Parking
- Gated Parking
- Additional Parking
- Parking available for a boat
- RV Access or Parking
Home Design
- Brick Exterior Construction
- Slab Foundation
- Shingle Roof
- Composition Roof
- Masonry Siding
Interior Spaces
- 6,859 Sq Ft Home
- 2-Story Property
- Built-In Features
- Ceiling Fan
- Recessed Lighting
- Chandelier
- Wood Burning Fireplace
- Gas Fireplace
- Blinds
- Multiple Living Areas
- Dining Area
- Storage
- Washer and Dryer
- Wood Flooring
- Pool Views
Kitchen
- Electric Oven
- Electric Cooktop
- Microwave
- Ice Maker
- Dishwasher
- Disposal
Bedrooms and Bathrooms
- 5 Bedrooms | 3 Main Level Bedrooms
- Cedar Closet
- Dual Closets
- Walk-In Closet
- In-Law or Guest Suite
- Double Vanity
- Walk-in Shower
- Solar Tube
Home Security
- Home Security System
- Security Lights
Pool
- Heated Indoor Pool
- Pool House
- Heated In Ground Pool
- Diving Board
Outdoor Features
- Uncovered Courtyard
- Covered patio or porch
Schools
- Jefferson Elementary School
- Lamar Middle School
- Temple High School
Utilities
- Central Heating and Cooling System
- Municipal Utilities District Water
- ENERGY STAR Qualified Water Heater
- Private Sewer
Listing and Financial Details
- Assessor Parcel Number 0087600000
- Tax Block 4
Community Details
Overview
- No Home Owners Association
- E E Nettles Add Subdivision
Recreation
- Park
Map
Home Values in the Area
Average Home Value in this Area
Tax History
| Year | Tax Paid | Tax Assessment Tax Assessment Total Assessment is a certain percentage of the fair market value that is determined by local assessors to be the total taxable value of land and additions on the property. | Land | Improvement |
|---|---|---|---|---|
| 2024 | -- | $704,328 | -- | -- |
| 2023 | $14,680 | $640,298 | $0 | $0 |
| 2022 | $13,938 | $582,089 | $0 | $0 |
| 2021 | $13,578 | $612,509 | $26,200 | $586,309 |
| 2020 | $12,908 | $488,415 | $26,200 | $462,215 |
| 2019 | $11,952 | $437,332 | $24,497 | $412,835 |
| 2018 | $8,679 | $314,887 | $11,528 | $303,359 |
| 2017 | $8,586 | $313,580 | $11,528 | $302,052 |
| 2016 | $8,391 | $306,468 | $11,528 | $294,940 |
| 2014 | $8,404 | $348,237 | $0 | $0 |
Property History
| Date | Event | Price | Change | Sq Ft Price |
|---|---|---|---|---|
| 07/10/2025 07/10/25 | Pending | -- | -- | -- |
| 05/22/2025 05/22/25 | For Sale | $690,000 | +89.0% | $101 / Sq Ft |
| 06/27/2018 06/27/18 | Sold | -- | -- | -- |
| 05/28/2018 05/28/18 | Pending | -- | -- | -- |
| 04/09/2018 04/09/18 | For Sale | $365,000 | +12.3% | $50 / Sq Ft |
| 11/21/2014 11/21/14 | Sold | -- | -- | -- |
| 10/22/2014 10/22/14 | Pending | -- | -- | -- |
| 08/02/2014 08/02/14 | For Sale | $324,900 | -- | $78 / Sq Ft |
Purchase History
| Date | Type | Sale Price | Title Company |
|---|---|---|---|
| Special Warranty Deed | -- | None Listed On Document | |
| Warranty Deed | -- | Monteith Abstract & Title Co | |
| Special Warranty Deed | -- | None Available | |
| Vendors Lien | -- | Centraland Title Co | |
| Interfamily Deed Transfer | -- | Centraland Title Company | |
| Special Warranty Deed | -- | None Available | |
| Warranty Deed | -- | -- |
Mortgage History
| Date | Status | Loan Amount | Loan Type |
|---|---|---|---|
| Previous Owner | $55,000 | New Conventional | |
| Previous Owner | $30,000 | Stand Alone First | |
| Previous Owner | $309,900 | Purchase Money Mortgage | |
| Previous Owner | $309,900 | VA | |
| Previous Owner | $700,000 | Purchase Money Mortgage | |
| Previous Owner | $110,000 | Purchase Money Mortgage | |
| Previous Owner | $80,000 | No Value Available |
Similar Homes in the area
Source: Unlock MLS (Austin Board of REALTORS®)
MLS Number: 7117739
APN: 41491
- 1800 N 15th St
- 509 Mayborn Dr
- 416 W Thompson Ave
- Lot 1 W Royal Ave
- 1902 N 7th St
- 1514 N 13th St
- 1901 N 7th St
- 2115 N 9th St
- 502 W Park Ave
- Lot 2 W Shell Ave
- Lot N 3rd St
- 2215 N 9th St
- 306 W Victory Ave
- 708 W Zenith Ave
- 201 W Young Ave
- 102 E Victory Ave
- 302 W Upshaw Ave
- 102 E Walker Ave
- 919 N 15th St
- 1118 N 2nd St
- 908 W Lamar Ave
- 910 W Lamar Ave
- 1020 N 15th St
- 1307 N Main St
- 917 N 11th St
- 106 E Young Ave
- 712 N 11th St
- 620 W Elm Ave
- 619 Ellen Ct
- 315 W Elm Ave
- 702 N 8th St
- 205 N 21st St
- 403 E French Ave Unit B
- 403 E French Ave Unit A
- 2216 Vicksburg
- 716 Kimble Dr Unit A
- 2305 Vicksburg
- 2108 Saulsbury Dr
- 2402 Paul Revere St Unit B
- 2414 Patrick Henry St Unit B
