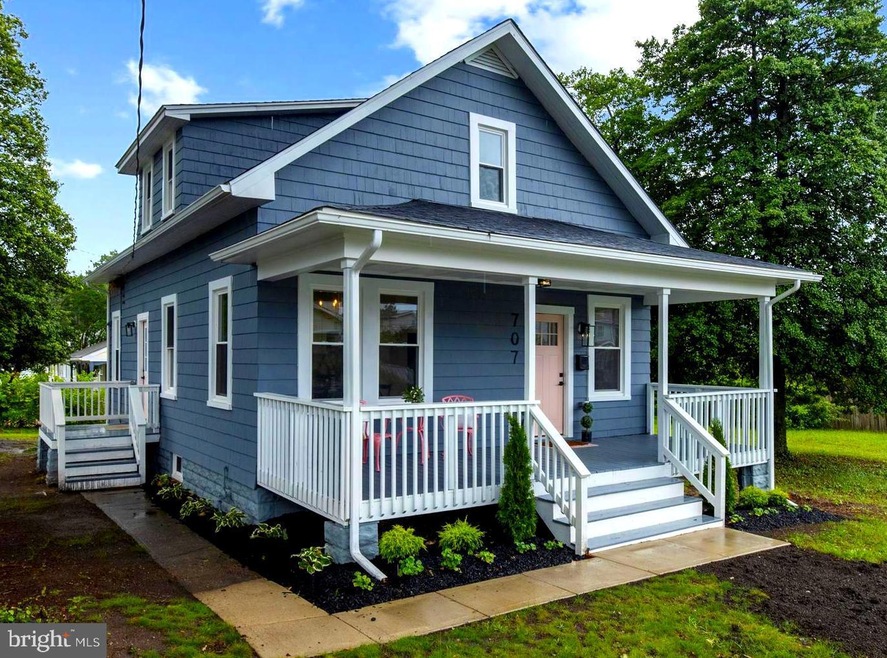
707 Wellham Ave Glen Burnie, MD 21061
Highlights
- Newly Remodeled
- 4-minute walk to Ferndale
- Forced Air Heating and Cooling System
- Cape Cod Architecture
- No HOA
- Property is in excellent condition
About This Home
As of July 2025Come see this gorgeous, updated cape cod in Ferndale Farms complete with modern finishes that will WOW you the minute you walk through the door. Some of the amazing features include a large front porch, custom moldings, arched doorways, and a spacious mudroom to name a few. The eat-in kitchen with quartz counter tops, custom backsplash and stainless steel appliances provides maximum versatility and functionality. The main level also features a spacious primary suite with full bath and double vanity. The upper level features three bedrooms as well as a spacious full bath. And if that isn’t enough...the lower level offers a fabulous rec room that has an outside entrance. This home has so many amazing features and is convenient to major routes, restaurants, and entertainment. This stylish yet and modern home is a rare find and won’t last long, schedule your showing today!!
Home Details
Home Type
- Single Family
Est. Annual Taxes
- $3,019
Year Built
- Built in 1930 | Newly Remodeled
Lot Details
- 0.25 Acre Lot
- Property is in excellent condition
- Property is zoned R5
Parking
- On-Street Parking
Home Design
- Cape Cod Architecture
- Block Foundation
- Frame Construction
Interior Spaces
- Property has 3 Levels
Bedrooms and Bathrooms
Partially Finished Basement
- Interior and Exterior Basement Entry
- Basement Windows
Utilities
- Forced Air Heating and Cooling System
- Electric Water Heater
Community Details
- No Home Owners Association
- Ferndale Farms Subdivision
Listing and Financial Details
- Tax Lot 1071
- Assessor Parcel Number 020526702555000
Ownership History
Purchase Details
Home Financials for this Owner
Home Financials are based on the most recent Mortgage that was taken out on this home.Purchase Details
Similar Homes in Glen Burnie, MD
Home Values in the Area
Average Home Value in this Area
Purchase History
| Date | Type | Sale Price | Title Company |
|---|---|---|---|
| Deed | $230,000 | Northco Title | |
| Interfamily Deed Transfer | -- | Accommodation |
Mortgage History
| Date | Status | Loan Amount | Loan Type |
|---|---|---|---|
| Open | $320,000 | New Conventional |
Property History
| Date | Event | Price | Change | Sq Ft Price |
|---|---|---|---|---|
| 07/16/2025 07/16/25 | Sold | $450,000 | 0.0% | $217 / Sq Ft |
| 06/21/2025 06/21/25 | Price Changed | $450,000 | +4.9% | $217 / Sq Ft |
| 06/17/2025 06/17/25 | For Sale | $429,000 | +86.5% | $207 / Sq Ft |
| 03/19/2025 03/19/25 | Sold | $230,000 | -8.0% | $177 / Sq Ft |
| 03/09/2025 03/09/25 | Pending | -- | -- | -- |
| 03/06/2025 03/06/25 | For Sale | $250,000 | -- | $193 / Sq Ft |
Tax History Compared to Growth
Tax History
| Year | Tax Paid | Tax Assessment Tax Assessment Total Assessment is a certain percentage of the fair market value that is determined by local assessors to be the total taxable value of land and additions on the property. | Land | Improvement |
|---|---|---|---|---|
| 2024 | $3,141 | $240,967 | $0 | $0 |
| 2023 | $2,970 | $228,633 | $0 | $0 |
| 2022 | $2,691 | $216,300 | $142,200 | $74,100 |
| 2021 | $1,889 | $208,833 | $0 | $0 |
| 2020 | $1,889 | $201,367 | $0 | $0 |
| 2019 | $3,714 | $193,900 | $142,200 | $51,700 |
| 2018 | $1,916 | $188,967 | $0 | $0 |
| 2017 | $1,738 | $184,033 | $0 | $0 |
| 2016 | -- | $179,100 | $0 | $0 |
| 2015 | -- | $177,367 | $0 | $0 |
| 2014 | -- | $175,633 | $0 | $0 |
Agents Affiliated with this Home
-
Nicki Hubers-Hall

Seller's Agent in 2025
Nicki Hubers-Hall
Douglas Realty, LLC
(410) 804-7103
9 in this area
44 Total Sales
-
Mary Hoffman

Seller's Agent in 2025
Mary Hoffman
1st Rate Realty LLC
(410) 746-3882
5 in this area
32 Total Sales
-
Sonia Graham

Buyer's Agent in 2025
Sonia Graham
JPAR Maryland Living
(443) 720-9491
6 in this area
139 Total Sales
Map
Source: Bright MLS
MLS Number: MDAA2118556
APN: 05-267-02555000
- 10 Dinsmore Ave
- 2 Baltimore Ave
- 7231 Baltimore Annapolis Blvd
- 103 Chalmers Ave
- 607 Wellham Ave
- 104 Ferndale Rd
- 306 Chalmers Ave
- 407 Baltic Ave
- 409 Melrose Ave
- 410 Melrose Ave
- 319 Orchard Rd
- 102 Caswell Ave
- 104 Elm Ave
- 108 Elm Ave
- 205 Wicklow Rd
- 222 Wicklow Rd
- 140 Olen Dr
- 220 Allwood Dr
- 1415 Rowe Dr
- 117 Sunlight Cir






