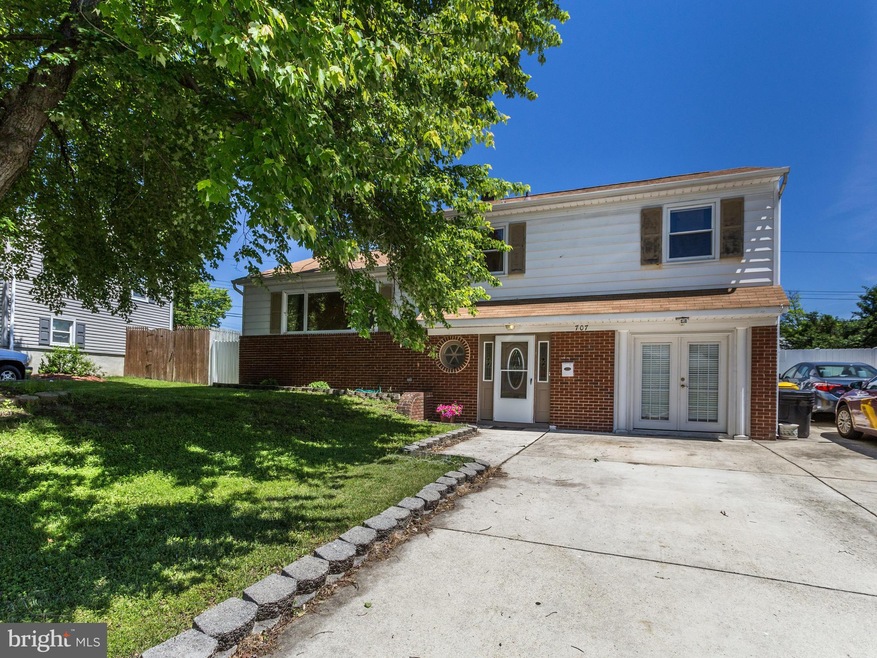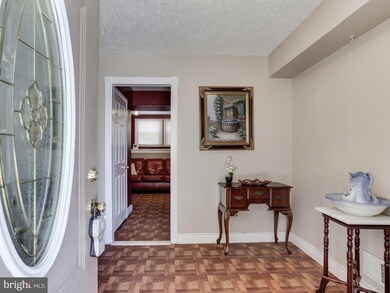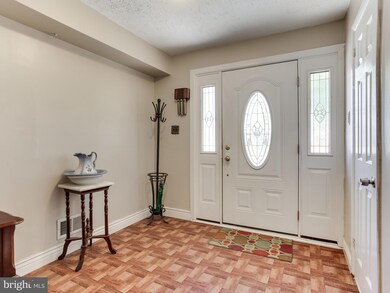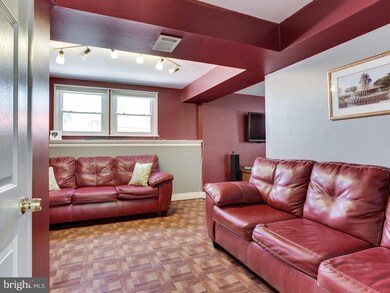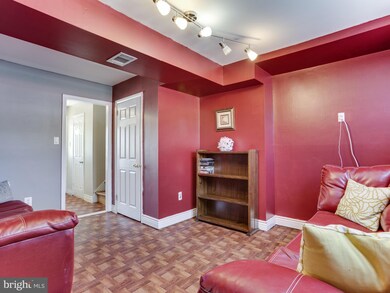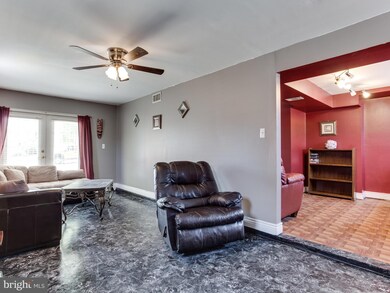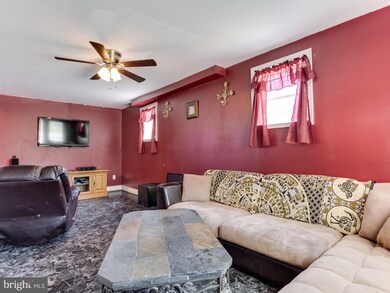
707 Wesley Rd Glen Burnie, MD 21061
Highlights
- Deck
- 1 Fireplace
- Game Room
- Wood Flooring
- No HOA
- Den
About This Home
As of November 2021Love summer time! This spacious split level home offers a large, level back yard with plenty of deck space for enjoying the outdoors. Inside you'll find an updated kitchen w/oak cabinetry and a 5 burner gas stove. The renovated garage provides a huge 23x12 family room w/an attached den. An additional 17x12 recreation rm w/wood burning fp is a perfect man cave or storage space. Driveway fits 6 cars
Last Agent to Sell the Property
Douglas Realty, LLC License #517612 Listed on: 05/18/2017

Home Details
Home Type
- Single Family
Est. Annual Taxes
- $2,556
Year Built
- Built in 1958
Lot Details
- 7,800 Sq Ft Lot
- Property is in very good condition
- Property is zoned R5
Parking
- Off-Street Parking
Home Design
- Split Level Home
- Brick Exterior Construction
Interior Spaces
- Property has 3 Levels
- 1 Fireplace
- Vinyl Clad Windows
- Window Treatments
- Six Panel Doors
- Family Room
- Living Room
- Den
- Game Room
- Wood Flooring
- Storm Doors
- Improved Basement
Kitchen
- Eat-In Kitchen
- Gas Oven or Range
- Dishwasher
Bedrooms and Bathrooms
- 3 Bedrooms
- En-Suite Primary Bedroom
- 1.5 Bathrooms
Laundry
- Dryer
- Washer
Outdoor Features
- Deck
Schools
- Glen Burnie Park Elementary School
- Old Mill Middle South
- Old Mill High School
Utilities
- Forced Air Heating and Cooling System
- Natural Gas Water Heater
Community Details
- No Home Owners Association
- Glen Burnie Park Subdivision
Listing and Financial Details
- Tax Lot 5
- Assessor Parcel Number 020432303815587
Ownership History
Purchase Details
Home Financials for this Owner
Home Financials are based on the most recent Mortgage that was taken out on this home.Purchase Details
Home Financials for this Owner
Home Financials are based on the most recent Mortgage that was taken out on this home.Purchase Details
Purchase Details
Home Financials for this Owner
Home Financials are based on the most recent Mortgage that was taken out on this home.Similar Homes in Glen Burnie, MD
Home Values in the Area
Average Home Value in this Area
Purchase History
| Date | Type | Sale Price | Title Company |
|---|---|---|---|
| Deed | $357,000 | Assurance Title Llc | |
| Deed | $252,500 | Key Title Inc | |
| Deed | $124,000 | -- | |
| Deed | $110,000 | -- |
Mortgage History
| Date | Status | Loan Amount | Loan Type |
|---|---|---|---|
| Open | $346,290 | New Conventional | |
| Previous Owner | $202,000 | New Conventional | |
| Previous Owner | $34,500 | Credit Line Revolving | |
| Previous Owner | $244,000 | New Conventional | |
| Previous Owner | $60,000 | Credit Line Revolving | |
| Previous Owner | $99,000 | No Value Available | |
| Closed | -- | No Value Available |
Property History
| Date | Event | Price | Change | Sq Ft Price |
|---|---|---|---|---|
| 11/23/2021 11/23/21 | Sold | $357,000 | 0.0% | $266 / Sq Ft |
| 10/20/2021 10/20/21 | Pending | -- | -- | -- |
| 10/20/2021 10/20/21 | Price Changed | $357,000 | +2.0% | $266 / Sq Ft |
| 10/15/2021 10/15/21 | For Sale | $350,000 | -2.0% | $260 / Sq Ft |
| 10/08/2021 10/08/21 | Off Market | $357,000 | -- | -- |
| 10/30/2017 10/30/17 | Sold | $252,500 | -1.0% | $188 / Sq Ft |
| 09/21/2017 09/21/17 | Pending | -- | -- | -- |
| 09/19/2017 09/19/17 | Price Changed | $255,000 | -1.9% | $190 / Sq Ft |
| 08/23/2017 08/23/17 | For Sale | $260,000 | 0.0% | $193 / Sq Ft |
| 08/06/2017 08/06/17 | Pending | -- | -- | -- |
| 08/02/2017 08/02/17 | Price Changed | $260,000 | -1.9% | $193 / Sq Ft |
| 07/29/2017 07/29/17 | For Sale | $265,000 | 0.0% | $197 / Sq Ft |
| 07/18/2017 07/18/17 | Pending | -- | -- | -- |
| 06/13/2017 06/13/17 | Price Changed | $265,000 | -1.9% | $197 / Sq Ft |
| 05/18/2017 05/18/17 | For Sale | $270,000 | -- | $201 / Sq Ft |
Tax History Compared to Growth
Tax History
| Year | Tax Paid | Tax Assessment Tax Assessment Total Assessment is a certain percentage of the fair market value that is determined by local assessors to be the total taxable value of land and additions on the property. | Land | Improvement |
|---|---|---|---|---|
| 2024 | $3,970 | $316,667 | $0 | $0 |
| 2023 | $3,599 | $286,233 | $0 | $0 |
| 2022 | $3,103 | $255,800 | $146,600 | $109,200 |
| 2021 | $6,009 | $249,767 | $0 | $0 |
| 2020 | $2,912 | $243,733 | $0 | $0 |
| 2019 | $5,607 | $237,700 | $126,600 | $111,100 |
| 2018 | $2,350 | $231,767 | $0 | $0 |
| 2017 | $2,641 | $225,833 | $0 | $0 |
| 2016 | -- | $219,900 | $0 | $0 |
| 2015 | -- | $217,367 | $0 | $0 |
| 2014 | -- | $214,833 | $0 | $0 |
Agents Affiliated with this Home
-
Ryan Hollander

Seller's Agent in 2021
Ryan Hollander
Next Step Realty
(443) 807-0064
2 in this area
100 Total Sales
-
Jeannette Westcott

Buyer's Agent in 2021
Jeannette Westcott
Keller Williams Realty Centre
(410) 336-6585
16 in this area
493 Total Sales
-
Kimberly Solloway

Seller's Agent in 2017
Kimberly Solloway
Douglas Realty, LLC
(410) 320-9939
6 in this area
69 Total Sales
-
Denise Diana

Buyer's Agent in 2017
Denise Diana
Weichert, Realtors - Diana Realty
(410) 218-0034
176 Total Sales
Map
Source: Bright MLS
MLS Number: 1000132875
APN: 04-323-03815587
- 705 Mayo Rd
- 113 Ridgely Rd
- 7685 Quarterfield Rd
- 603 Minnerva Rd
- 623 Baylor Rd
- 1480 Braden Loop
- 304A Montfield Ln
- 1324 Ray Ln
- 470 West Ct
- 271 Truck Farm Dr
- 226 Saint James Dr
- 418 Rose Ave
- 204 Jenkins Way
- 322 Washington Blvd
- 312 Washington Blvd
- 235 Jenkins Way
- 316 Washington Blvd
- 7900 Covington Ave
- 552 Elizabeth Ln
- 7903 Covington Ave
