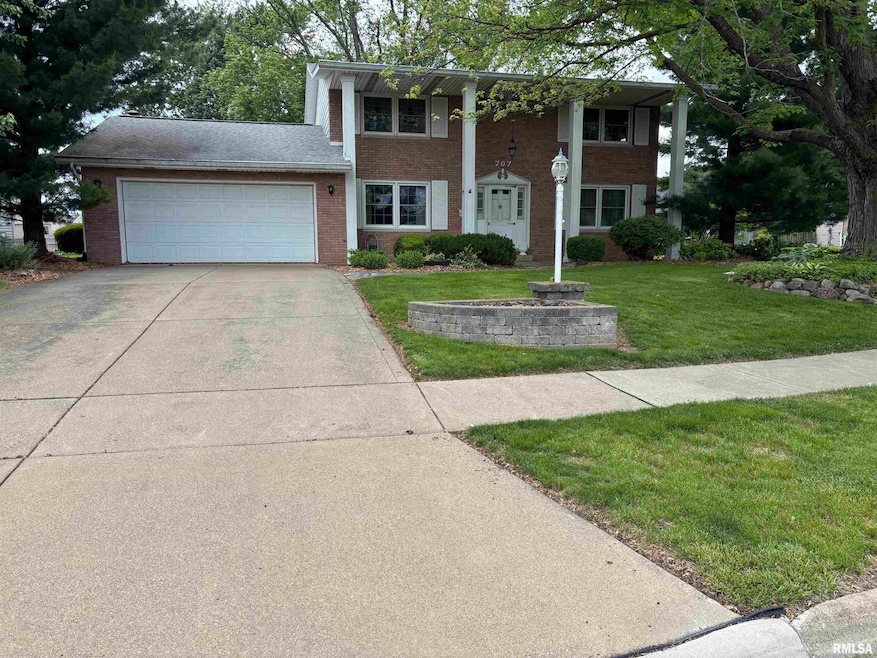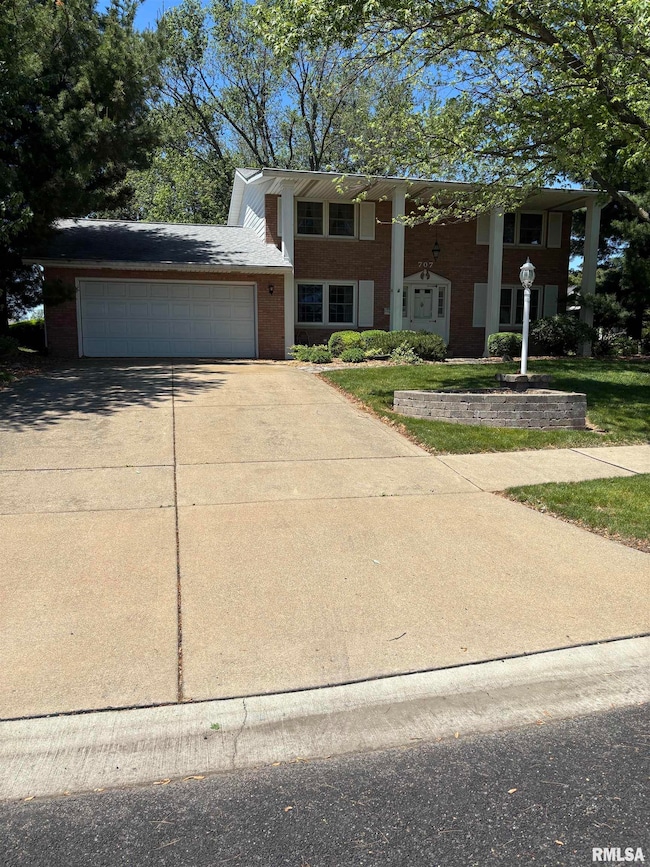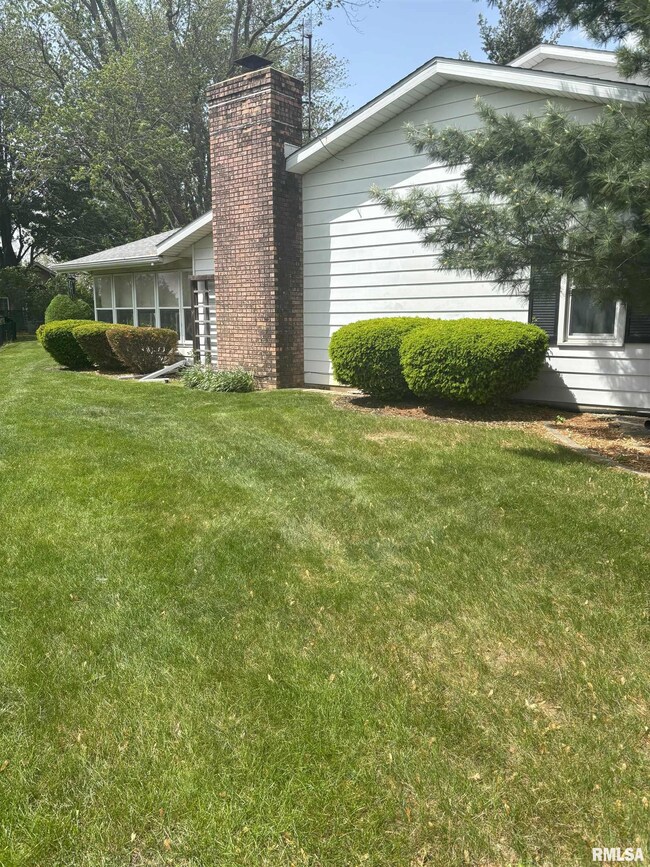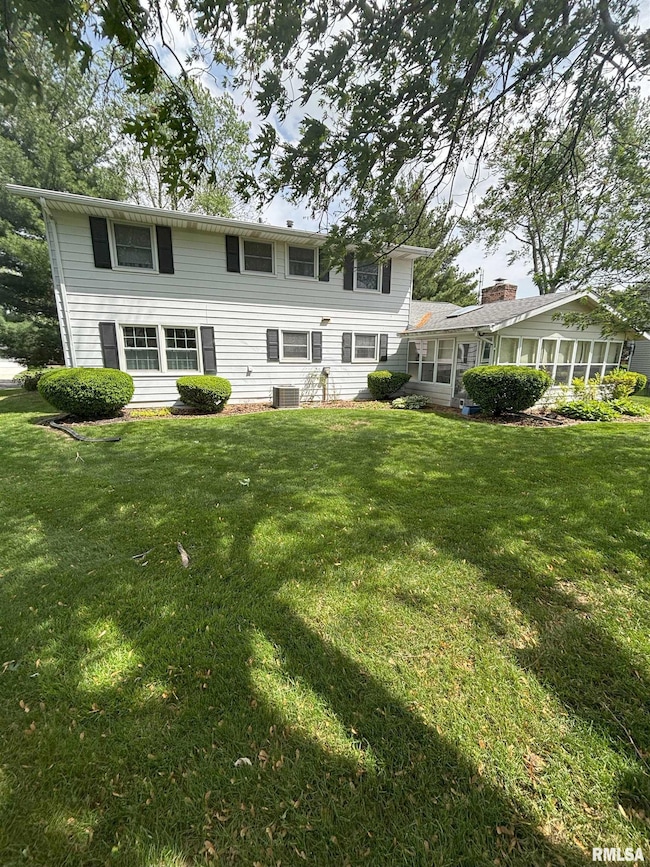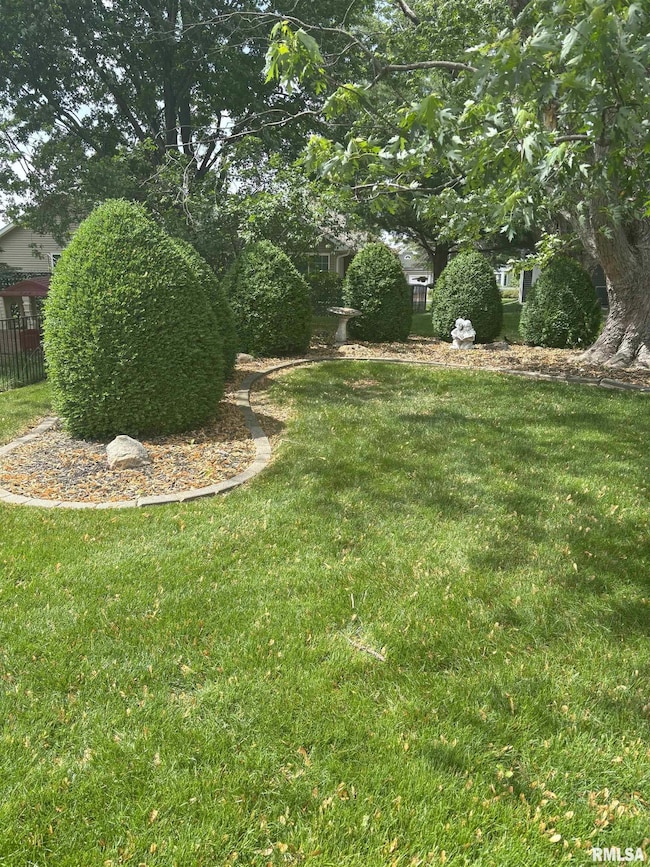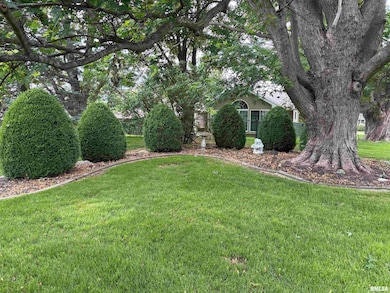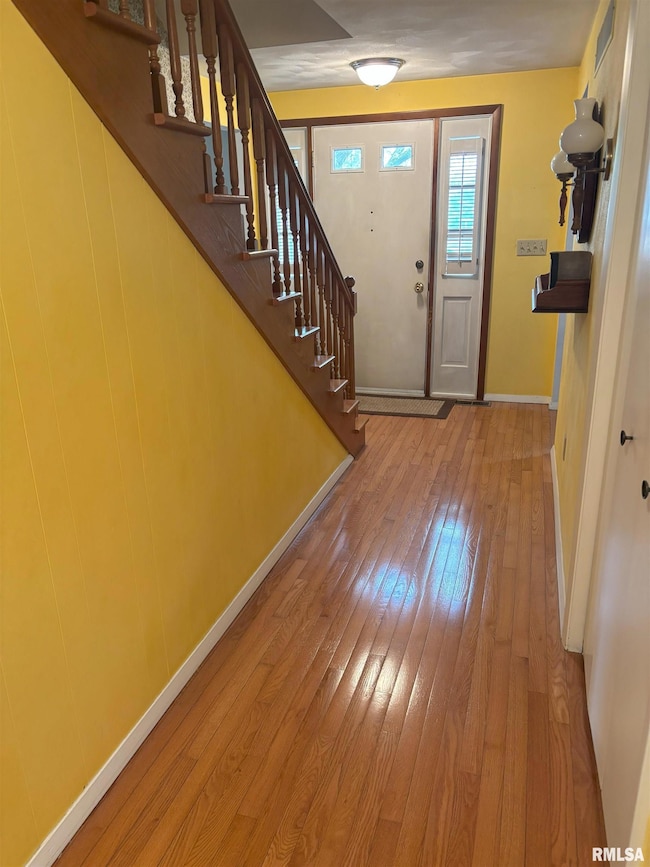
$350,000
- 4 Beds
- 4 Baths
- 2,889 Sq Ft
- 1509 Kelsey St
- Washington, IL
THE TOTAL PACKAGE IN A HOME JUST HIT MARKET! With prime location, stylish features and turnkey condition, this 4 bedroom 3.5 bath located just steps away from LaHood Park has it all! Abundant natural light on the main floor highlights the open layout and adds to the home's welcoming charm. Multiple living spaces offer versatility to adapt to your needs. Main floor bathroom has been refreshed with
Jenn Blumenshine Jim Maloof Realty, Inc.
