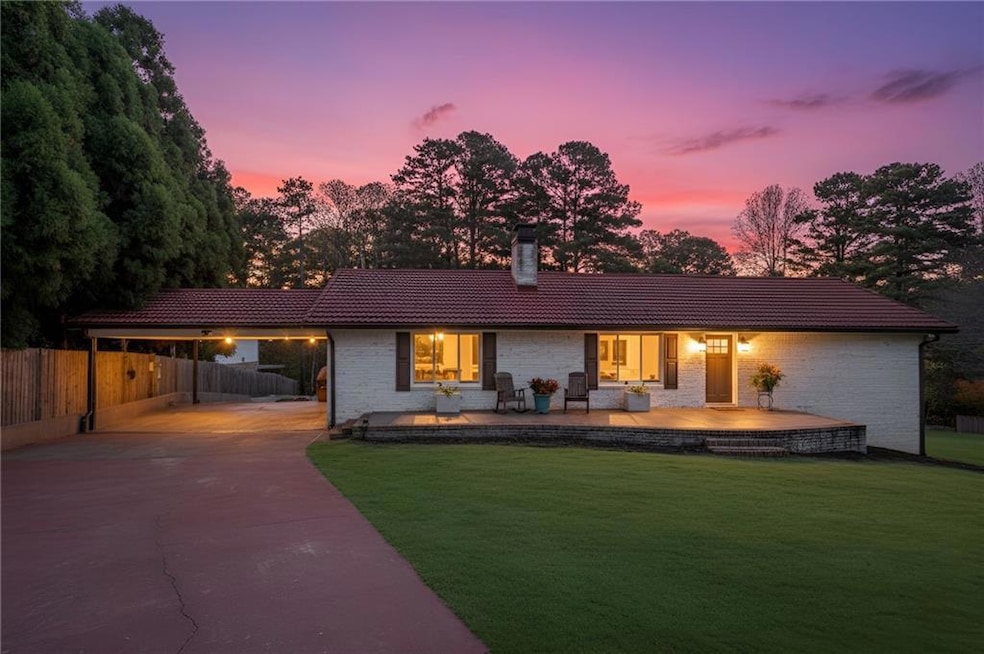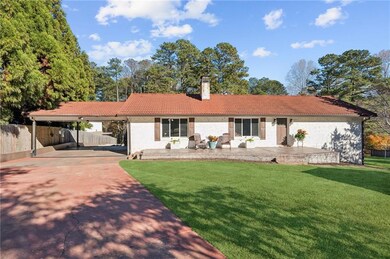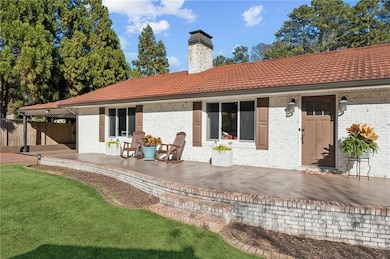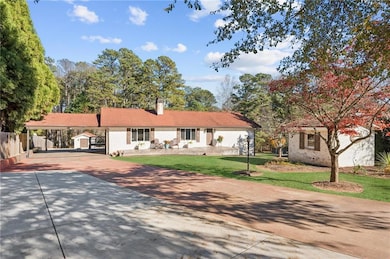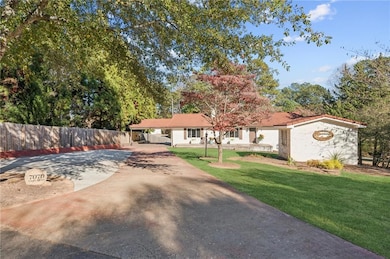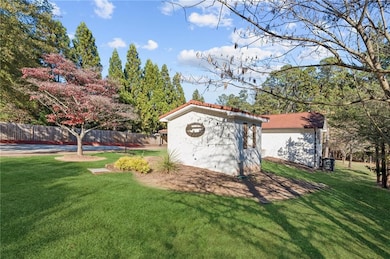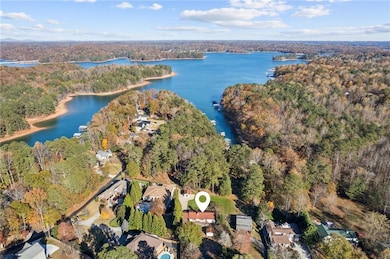7070 Cagle Dr Cumming, GA 30041
Lake Lanier NeighborhoodEstimated payment $4,679/month
Highlights
- 100 Feet of Waterfront
- Docks
- Lake View
- Chattahoochee Elementary School Rated A
- Spa
- Deck
About This Home
LAKE LANIER BRICK RANCH | 3 BR, 3.5 BA | LARGE LEVEL LOT | NO HOA | DOUBLE-SLIP DOCK
Welcome to 7070 Cagle Drive, an inviting and beautifully maintained brick ranch situated on a large, level lot with a highly desirable double-slip dock on Lake Lanier. With no HOA, the property offers rare flexibility for RVs, golf carts and lake toys. Perfect for year-round lake living or potential for short term rental.
Inside, the home offers warm, comfortable living spaces with thoughtful designer touches throughout. The main level features an oversized master suite and master bath, a spacious secondary bedroom with its own private bath, and a conveniently located half bath. A masonry wood-burning fireplace serves as the focal point of the main living area, and the modern kitchen is equipped with stainless steel Miele appliances, a center island, and high-end Allmilmo German cabinetry.
The fully updated terrace level functions as its own private retreat, featuring new flooring, a brand-new kitchenette, an open living area, a charming third bedroom with full/twin bunks with cozy lighting, an updated full bath, generous storage and a gas fireplace. This flexible space is well-suited for guests, multi-generational living, hobbies, or rental income.
Outdoor living is a standout feature. An oversized deck spans the back of the home, ideal for dining, lounging, and entertaining. Below, a large patio provides additional space for gatherings and easy access to the backyard, perfect for hosting larger groups or enjoying the peaceful lake setting.
Built with quality and longevity in mind, the home includes steel bar joists, providing exceptional structural strength and a solid, open feel throughout. Exterior enhancements include a tile roof, copper gutters, a 50/30 AMP RV hookup and an EV charging system. Additional conveniences include an air compressor, a breaker for a future hot tub, and pre-plumbing for an outdoor kitchen. Ample parking for large gatherings.
The property also offers a 650' drilled well with well pump plus a second bored well located in the well house. Both the well house and the separate shop were built to architecturally match the home, creating a cohesive and attractive setting.
Walk or drive your golf cart to the lake! A gentle, easily navigable path leads from the home directly to the double-slip dock, equipped with a 6,600 lb HydroHoist boat lift and fully permitted for water and power. The location provides excellent proximity, approximately 15 minutes by water, to Lake Lanier Islands, Margaritaville, and multiple lakeside dining options.
Home Details
Home Type
- Single Family
Est. Annual Taxes
- $6,879
Year Built
- Built in 1975
Lot Details
- 0.38 Acre Lot
- Lot Dimensions are 175 x 100
- 100 Feet of Waterfront
- Lake Front
- Property fronts a county road
- Level Lot
- Private Yard
- Back Yard
Home Design
- Ranch Style House
- Brick Foundation
- Tile Roof
- Four Sided Brick Exterior Elevation
Interior Spaces
- 2,340 Sq Ft Home
- Ceiling Fan
- Brick Fireplace
- Insulated Windows
- Family Room with Fireplace
- 2 Fireplaces
- Great Room
- Game Room
- Workshop
- Home Gym
- Lake Views
- Fire and Smoke Detector
Kitchen
- Dishwasher
- Kitchen Island
Bedrooms and Bathrooms
- 3 Bedrooms | 2 Main Level Bedrooms
- Split Bedroom Floorplan
- Dual Closets
Laundry
- Laundry on main level
- Laundry in Kitchen
Finished Basement
- Walk-Out Basement
- Basement Fills Entire Space Under The House
- Interior Basement Entry
- Fireplace in Basement
- Finished Basement Bathroom
- Natural lighting in basement
Parking
- 4 Parking Spaces
- 2 Carport Spaces
- Parking Accessed On Kitchen Level
- Driveway Level
Eco-Friendly Details
- Air Purifier
Outdoor Features
- Spa
- Covered dock with two slips
- Docks
- Deck
- Covered Patio or Porch
- Terrace
- Separate Outdoor Workshop
- Shed
- Breezeway
Schools
- Chattahoochee - Forsyth Elementary School
- Little Mill Middle School
- East Forsyth High School
Utilities
- Central Heating and Cooling System
- 220 Volts
- 220 Volts in Workshop
- 110 Volts
- Private Water Source
- Well
- High-Efficiency Water Heater
- Septic Tank
- High Speed Internet
- Phone Available
- Cable TV Available
Community Details
- Dw Lunceford Jr Sub Subdivision
- Electric Vehicle Charging Station
Listing and Financial Details
- Assessor Parcel Number 258 105
Map
Home Values in the Area
Average Home Value in this Area
Tax History
| Year | Tax Paid | Tax Assessment Tax Assessment Total Assessment is a certain percentage of the fair market value that is determined by local assessors to be the total taxable value of land and additions on the property. | Land | Improvement |
|---|---|---|---|---|
| 2025 | $6,879 | $300,012 | $140,000 | $160,012 |
| 2024 | $6,879 | $280,512 | $140,000 | $140,512 |
| 2023 | $6,712 | $272,692 | $112,000 | $160,692 |
| 2022 | $5,876 | $167,772 | $98,000 | $69,772 |
| 2021 | $4,633 | $167,772 | $98,000 | $69,772 |
| 2020 | $4,152 | $150,356 | $84,000 | $66,356 |
| 2019 | $4,315 | $156,020 | $84,000 | $72,020 |
| 2018 | $3,734 | $135,008 | $84,000 | $51,008 |
| 2017 | $2,837 | $102,216 | $66,000 | $36,216 |
| 2016 | $2,837 | $102,216 | $66,000 | $36,216 |
| 2015 | $2,608 | $102,216 | $66,000 | $36,216 |
| 2014 | $2,419 | $99,728 | $0 | $0 |
Property History
| Date | Event | Price | List to Sale | Price per Sq Ft | Prior Sale |
|---|---|---|---|---|---|
| 11/12/2025 11/12/25 | For Sale | $779,000 | +32.3% | $333 / Sq Ft | |
| 07/22/2021 07/22/21 | Sold | $589,000 | -1.7% | $255 / Sq Ft | View Prior Sale |
| 07/02/2021 07/02/21 | Pending | -- | -- | -- | |
| 05/13/2021 05/13/21 | Price Changed | $599,000 | -7.7% | $259 / Sq Ft | |
| 04/13/2021 04/13/21 | Price Changed | $649,000 | -7.2% | $280 / Sq Ft | |
| 03/20/2021 03/20/21 | For Sale | $699,000 | 0.0% | $302 / Sq Ft | |
| 06/12/2020 06/12/20 | Rented | $2,150 | 0.0% | -- | |
| 06/06/2020 06/06/20 | Under Contract | -- | -- | -- | |
| 05/23/2020 05/23/20 | For Rent | $2,150 | -8.5% | -- | |
| 05/08/2015 05/08/15 | Rented | $2,350 | 0.0% | -- | |
| 05/08/2015 05/08/15 | For Rent | $2,350 | -- | -- |
Purchase History
| Date | Type | Sale Price | Title Company |
|---|---|---|---|
| Warranty Deed | $589,000 | -- | |
| Deed | $209,900 | -- | |
| Quit Claim Deed | -- | -- |
Mortgage History
| Date | Status | Loan Amount | Loan Type |
|---|---|---|---|
| Closed | $465,000 | Commercial | |
| Previous Owner | $167,920 | New Conventional |
Source: First Multiple Listing Service (FMLS)
MLS Number: 7680752
APN: 258-105
- 5855 Shadewater Dr
- 3950 Chattahoochee Rd
- 3915 Stone Creek Cir
- 6345 Reives Rd
- 7525 Harbour Walk
- 6535 Smith Cove Way
- 2915 Winchester Dr
- 5380 Archer Ave
- 4035 Lacey Dr
- 2650 Fairlane Dr
- 2260 Pilgrim Mill Rd
- 3840 Pilgrim Mill Rd
- 5100 Virginia Ave
- 3725 Corvette St
- 3305 Catalina Dr
- 4190 Etcetera Ln
- 5210 Phoenix St
- 2090 Columns Dr
- 5330 Mercedes Dr
- 1248 Winterhaven Dr
