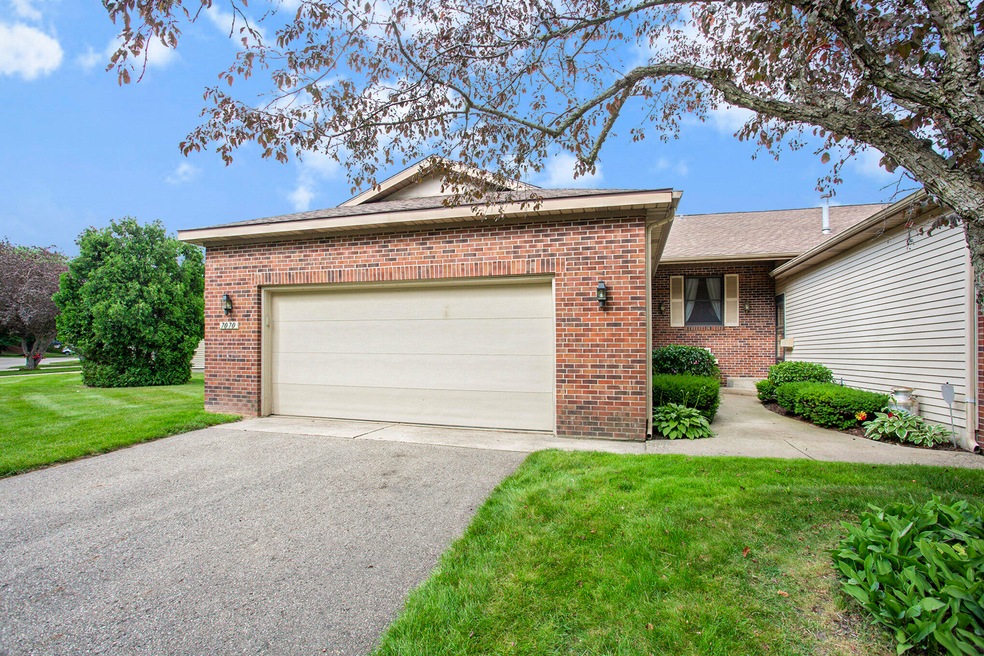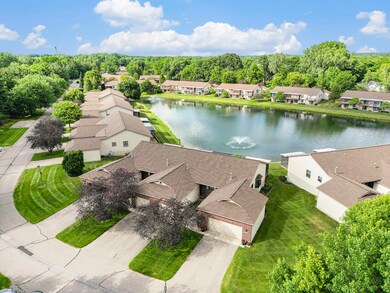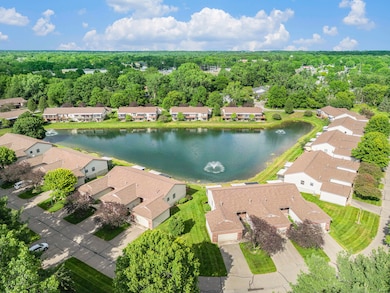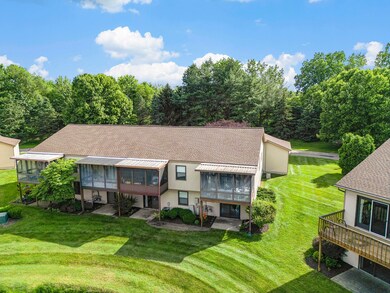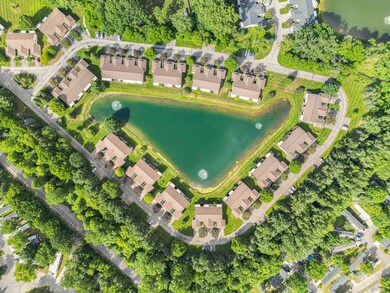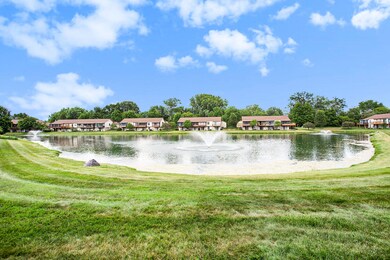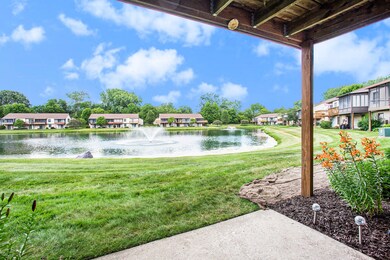
7070 Springtree Ln SW Grand Rapids, MI 49548
Highlights
- Water Views
- Water Access
- Deck
- Countryside Elementary School Rated A
- Home fronts a pond
- Sun or Florida Room
About This Home
As of August 2024Welcome to a beautifully remodeled 2 stall condo in Byron Township. The main floor has an updated kitchen, snack bar, eating spot, living room, 3 season room, revamped bathrood, and bedroom. The walkout lower level has a family room, rec room, full bath, laundry, and storage. Other perks: great fishing pond, awesome view, all appliances stay, new floors upstairs, located near major highways, shopping and restaurants, walking and biking trails and parks. Call for a private showing today!
Last Agent to Sell the Property
Independence Realty (Main) License #6501343127 Listed on: 06/18/2024
Property Details
Home Type
- Condominium
Est. Annual Taxes
- $2,614
Year Built
- Built in 1986
Lot Details
- Home fronts a pond
- Shrub
- Sprinkler System
HOA Fees
- $240 Monthly HOA Fees
Parking
- 2 Car Attached Garage
- Garage Door Opener
Home Design
- Brick Exterior Construction
- Shingle Roof
- Vinyl Siding
Interior Spaces
- 1,476 Sq Ft Home
- 1-Story Property
- Ceiling Fan
- Replacement Windows
- Sun or Florida Room
- Water Views
Kitchen
- Oven
- Microwave
- Snack Bar or Counter
- Disposal
Bedrooms and Bathrooms
- 2 Bedrooms | 1 Main Level Bedroom
- 2 Full Bathrooms
Laundry
- Laundry on main level
- Dryer
- Washer
Basement
- Walk-Out Basement
- Laundry in Basement
Outdoor Features
- Water Access
- Deck
Location
- Mineral Rights Excluded
Utilities
- Forced Air Heating and Cooling System
- Heating System Uses Natural Gas
- Natural Gas Water Heater
Community Details
Overview
- Association fees include water, trash, snow removal, sewer, lawn/yard care
- Association Phone (616) 455-7045
- Silver Leaf Condos
Pet Policy
- Pets Allowed
Ownership History
Purchase Details
Home Financials for this Owner
Home Financials are based on the most recent Mortgage that was taken out on this home.Purchase Details
Home Financials for this Owner
Home Financials are based on the most recent Mortgage that was taken out on this home.Purchase Details
Similar Homes in Grand Rapids, MI
Home Values in the Area
Average Home Value in this Area
Purchase History
| Date | Type | Sale Price | Title Company |
|---|---|---|---|
| Warranty Deed | $272,500 | Clearstream Title | |
| Warranty Deed | $200,000 | Sun Title | |
| Interfamily Deed Transfer | -- | -- |
Mortgage History
| Date | Status | Loan Amount | Loan Type |
|---|---|---|---|
| Open | $258,875 | New Conventional | |
| Previous Owner | $190,000 | New Conventional |
Property History
| Date | Event | Price | Change | Sq Ft Price |
|---|---|---|---|---|
| 08/28/2024 08/28/24 | Sold | $272,500 | -0.9% | $185 / Sq Ft |
| 08/09/2024 08/09/24 | Pending | -- | -- | -- |
| 08/03/2024 08/03/24 | Price Changed | $275,000 | -8.3% | $186 / Sq Ft |
| 06/30/2024 06/30/24 | Price Changed | $299,900 | -4.8% | $203 / Sq Ft |
| 06/18/2024 06/18/24 | For Sale | $315,000 | +57.5% | $213 / Sq Ft |
| 01/31/2022 01/31/22 | Sold | $200,000 | 0.0% | $136 / Sq Ft |
| 01/06/2022 01/06/22 | Pending | -- | -- | -- |
| 12/29/2021 12/29/21 | For Sale | -- | -- | -- |
| 12/22/2021 12/22/21 | Pending | -- | -- | -- |
| 12/17/2021 12/17/21 | For Sale | $200,000 | -- | $136 / Sq Ft |
Tax History Compared to Growth
Tax History
| Year | Tax Paid | Tax Assessment Tax Assessment Total Assessment is a certain percentage of the fair market value that is determined by local assessors to be the total taxable value of land and additions on the property. | Land | Improvement |
|---|---|---|---|---|
| 2025 | $1,948 | $113,200 | $0 | $0 |
| 2024 | $1,948 | $102,200 | $0 | $0 |
| 2023 | $1,864 | $92,900 | $0 | $0 |
| 2022 | $1,379 | $87,700 | $0 | $0 |
| 2021 | $1,355 | $75,200 | $0 | $0 |
| 2020 | $953 | $70,100 | $0 | $0 |
| 2019 | $1,323 | $67,400 | $0 | $0 |
| 2018 | $1,296 | $62,200 | $5,500 | $56,700 |
| 2017 | $1,261 | $52,700 | $0 | $0 |
| 2016 | $1,212 | $47,600 | $0 | $0 |
| 2015 | $1,153 | $47,600 | $0 | $0 |
| 2013 | -- | $42,800 | $0 | $0 |
Agents Affiliated with this Home
-

Seller's Agent in 2024
Doug Takens
Independence Realty (Main)
(616) 262-4574
48 in this area
770 Total Sales
-
A
Buyer's Agent in 2024
Anthony Lewis
RE/MAX Michigan
(616) 295-0222
3 in this area
22 Total Sales
-
K
Seller's Agent in 2022
Kevin Yoder
EXP Realty LLC
-
L
Buyer's Agent in 2022
Leonard Stickney
Bellabay Realty LLC
(616) 589-9482
2 in this area
153 Total Sales
Map
Source: Southwestern Michigan Association of REALTORS®
MLS Number: 24030601
APN: 41-21-12-210-060
- 255 Trinity Dr SW
- 111 Haras Ct SW
- 6980 Holly Hill Ct SW Unit 31
- 726 Gardenview Ct SW
- 107 Gaines St SE
- 165 Kenton St SE
- 100 Inca Dr SW
- 120 Dunkirk St SE
- 115 Coleman St SE
- 6516 Bayonet Ave SW
- 149 Coleman St SE
- 54 76th St SW
- 254 Carriage Ln SW Unit 48
- 991 Amber Ridge Dr SW
- 229 Spear St SW
- 7039 Amber Springs Dr SW
- 6627 Shoreside Ct SE
- 6625 Shoreside Ct SE
- 75 Betsie River St SW
- 69 Betsie River St SW
