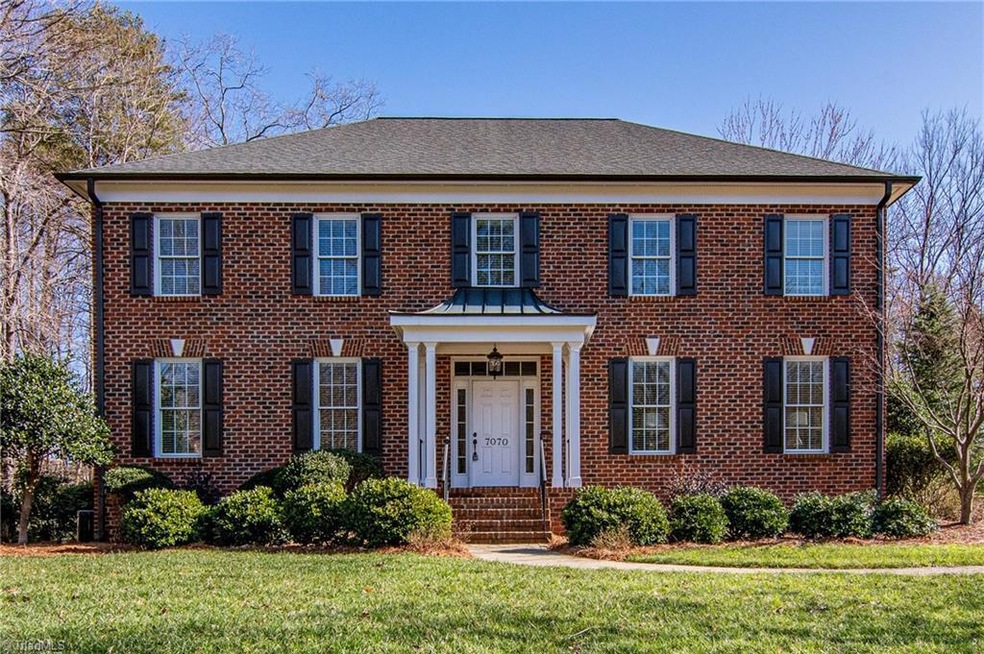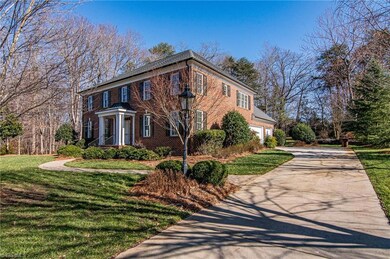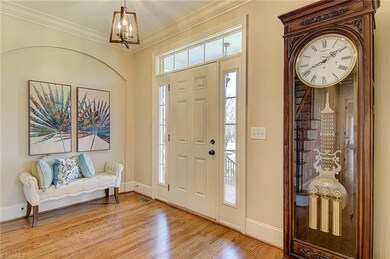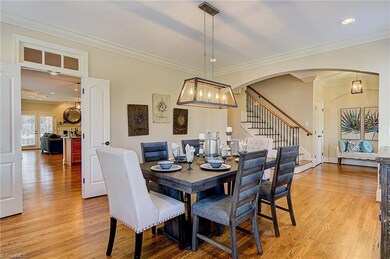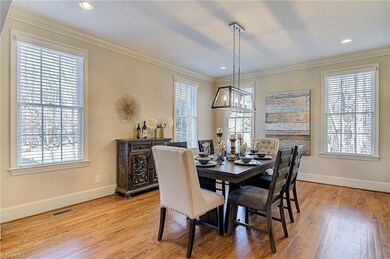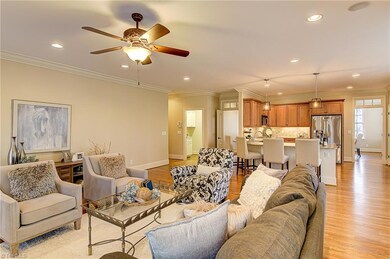
$865,000
- 4 Beds
- 5 Baths
- 4,322 Sq Ft
- 7039 Toscana Trace
- Summerfield, NC
Welcome home to your private oasis situated on 2.85 acres with a huge yard situated in the Vineyards! Kitchen features a brand new 6 burner gas stove, stainless steel appliances all new in past 2 years, large island that opens to a spacious keeping room. Expansive 2 story living room with a ton of natural light. Primary on main level with large ensuite and attached laundry. 2nd laundry option on
Karen Bolyard Karen Bolyard Real Estate Group Brokered by eXp Realty
