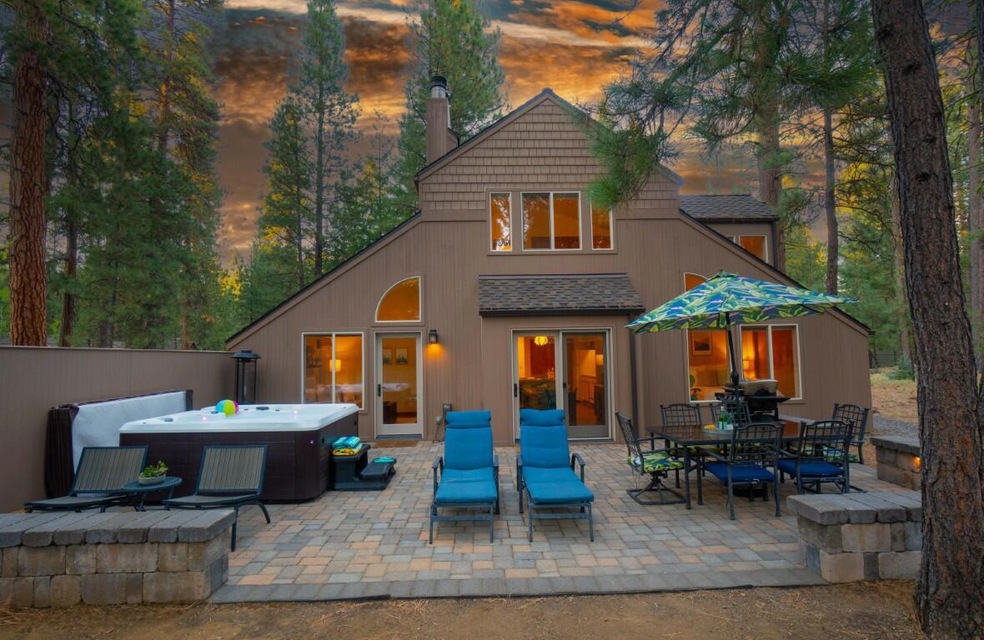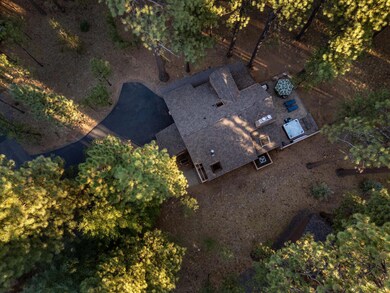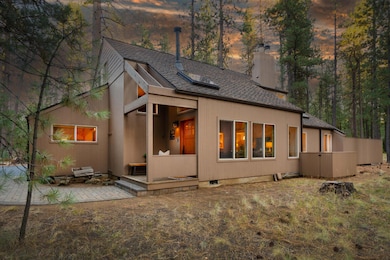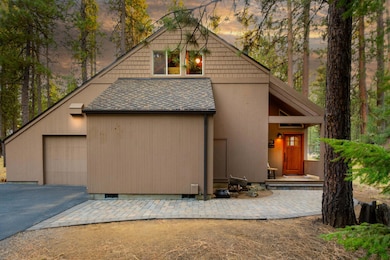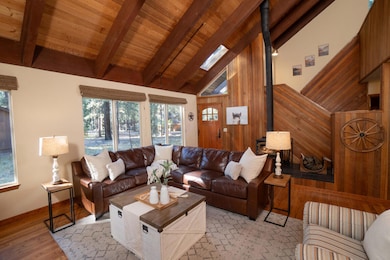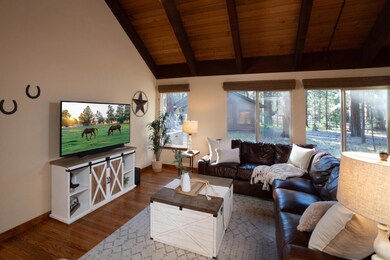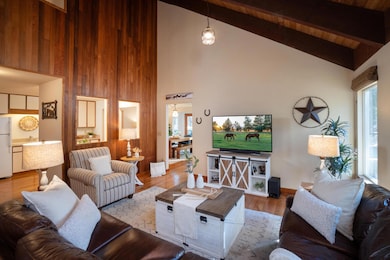70701 Pasque Flower Unit SM94 Black Butte Ranch, OR 97759
Estimated payment $6,402/month
Highlights
- Golf Course Community
- Community Stables
- Heated Pool and Spa
- Sisters Elementary School Rated A-
- Fitness Center
- Resort Property
About This Home
Discover the magic of Black Butte Ranch in this inviting 4-bedroom retreat, ideally located between the South Meadow Pool and Glaze Meadow Rec Center. Wake up to fresh mountain air streaming through abundant windows and unwind each evening in the private hot tub beneath star-filled skies. Designed for gathering, the home features 2 living spaces, wood-wrapped windows, and 3 fireplaces for cozy ambiance year-round. Outside your door, 1.6 million acres of forest invite endless adventure—hiking Cascade peaks, golfing award-winning courses, skiing, biking, or fishing. Prefer to slow down? Indulge at the Ranch's world class spa, lounge poolside, or explore the shops and dining in nearby Sisters. A single-car garage offers ample storage for all your gear. Whether as a full-time residence, a family vacation home, or an income-producing getaway, this property offers a rare opportunity to become part of Black Butte Ranch's 55-year tradition of unforgettable memories. Create your legacy!
Home Details
Home Type
- Single Family
Est. Annual Taxes
- $7,797
Year Built
- Built in 1975
Lot Details
- 0.43 Acre Lot
- Wooded Lot
- Property is zoned BBRR, BBRR
HOA Fees
- $518 Monthly HOA Fees
Parking
- 1 Car Attached Garage
- Garage Door Opener
- Driveway
Property Views
- Forest
- Territorial
- Neighborhood
Home Design
- Northwest Architecture
- Stem Wall Foundation
- Frame Construction
- Composition Roof
Interior Spaces
- 1,946 Sq Ft Home
- 2-Story Property
- Built-In Features
- Vaulted Ceiling
- Wood Burning Fireplace
- Double Pane Windows
- Family Room with Fireplace
- Living Room with Fireplace
- Bonus Room
Kitchen
- Eat-In Kitchen
- Breakfast Bar
- Oven
- Microwave
- Dishwasher
- Laminate Countertops
- Disposal
Flooring
- Wood
- Carpet
- Tile
- Vinyl
Bedrooms and Bathrooms
- 4 Bedrooms
- Fireplace in Primary Bedroom
- Linen Closet
- 3 Full Bathrooms
- Bathtub with Shower
- Bathtub Includes Tile Surround
Laundry
- Dryer
- Washer
Home Security
- Carbon Monoxide Detectors
- Fire and Smoke Detector
Pool
- Heated Pool and Spa
- Heated In Ground Pool
Outdoor Features
- Patio
- Porch
Schools
- Sisters Elementary School
- Sisters Middle School
- Sisters High School
Utilities
- Forced Air Heating and Cooling System
- Space Heater
- Heating System Uses Wood
- Heat Pump System
- Water Heater
- Community Sewer or Septic
- Phone Available
- Cable TV Available
Listing and Financial Details
- Exclusions: owners personal effects, staging items
- Tax Lot 94
- Assessor Parcel Number 145589
Community Details
Overview
- Resort Property
- South Meadow Subdivision
- Property is near a preserve or public land
Amenities
- Restaurant
- Clubhouse
Recreation
- Golf Course Community
- Tennis Courts
- Pickleball Courts
- Sport Court
- Community Playground
- Fitness Center
- Community Pool
- Community Stables
- Trails
- Snow Removal
Security
- Security Service
- Gated Community
- Building Fire-Resistance Rating
Map
Home Values in the Area
Average Home Value in this Area
Tax History
| Year | Tax Paid | Tax Assessment Tax Assessment Total Assessment is a certain percentage of the fair market value that is determined by local assessors to be the total taxable value of land and additions on the property. | Land | Improvement |
|---|---|---|---|---|
| 2025 | $8,241 | $511,010 | -- | -- |
| 2024 | $7,797 | $496,130 | -- | -- |
| 2023 | $7,481 | $481,680 | $0 | $0 |
| 2022 | $6,946 | $454,040 | $0 | $0 |
| 2021 | $7,020 | $440,820 | $0 | $0 |
| 2020 | $6,513 | $440,820 | $0 | $0 |
| 2019 | $6,381 | $427,990 | $0 | $0 |
| 2018 | $6,105 | $415,530 | $0 | $0 |
| 2017 | $5,880 | $403,430 | $0 | $0 |
| 2016 | $5,780 | $391,680 | $0 | $0 |
| 2015 | $5,482 | $380,840 | $0 | $0 |
| 2014 | $5,270 | $369,750 | $0 | $0 |
Property History
| Date | Event | Price | List to Sale | Price per Sq Ft | Prior Sale |
|---|---|---|---|---|---|
| 11/06/2025 11/06/25 | Price Changed | $995,000 | -5.2% | $511 / Sq Ft | |
| 09/19/2025 09/19/25 | For Sale | $1,050,000 | +7.7% | $540 / Sq Ft | |
| 10/19/2023 10/19/23 | Sold | $975,000 | -11.0% | $501 / Sq Ft | View Prior Sale |
| 09/13/2023 09/13/23 | Pending | -- | -- | -- | |
| 08/14/2023 08/14/23 | For Sale | $1,095,000 | +42.2% | $563 / Sq Ft | |
| 04/14/2021 04/14/21 | Sold | $770,000 | -9.3% | $400 / Sq Ft | View Prior Sale |
| 03/06/2021 03/06/21 | Pending | -- | -- | -- | |
| 01/11/2021 01/11/21 | For Sale | $849,000 | -- | $441 / Sq Ft |
Purchase History
| Date | Type | Sale Price | Title Company |
|---|---|---|---|
| Warranty Deed | $975,000 | Western Title | |
| Interfamily Deed Transfer | -- | Lawyers Title | |
| Warranty Deed | $770,000 | Western Title & Escrow | |
| Warranty Deed | $600,000 | Western Title & Escrow Co |
Mortgage History
| Date | Status | Loan Amount | Loan Type |
|---|---|---|---|
| Open | $731,250 | New Conventional | |
| Previous Owner | $548,250 | New Conventional | |
| Previous Owner | $548,250 | New Conventional | |
| Previous Owner | $400,000 | Unknown |
Source: Oregon Datashare
MLS Number: 220209466
APN: 145589
- 70786 Blazing Star Unit RR 64
- 70661 Steeple Bush Unit SM202
- 13582 Hollyhock Unit BBH13
- 13584 Nine Bark
- 13579 Sundew Unit SM34
- 70474 Alum Root
- 70780 Bitter Root
- 13637 Wolfberry Unit GM 142
- 13461 Hawks Beard Unit SH43
- 70332 Sword Fern Unit GM 245
- 13699 Speedwell Unit GM90
- 14023 Hawks Beard Unit B
- 13400 Foxtail Unit GCC 101
- 13400 Foxtail Unit GCC83
- 13400 Foxtail Unit 99
- 13251 Snowbrush Unit GH 266
- 70948 Mules Ear
- 70305 Arvensis Unit GM 348
- 70440 Linnaea Borealis Unit GM395
- 13168 Hawks Beard Unit GH 133
- 14579 Crossroads Loop
- 675 N Reed St
- 210 N Woodson St
- 10576 Village Loop Unit ID1330996P
- 11043 Village Loop Unit ID1330989P
- 13400 SW Cinder Dr
- 951 Golden Pheasant Dr Unit ID1330988P
- 2960 NW Northwest Way
- 3667 SW Pumice Stone Ave
- 4399 SW Coyote Ave
- 4633 SW 37th St
- 418 NW 17th St Unit 3
- 3025 NW 7th St
- 2050 SW Timber Ave
- 1950 SW Umatilla Ave
- 1329 SW Pumice Ave
- 787 NW Canal Blvd
- 629 SW 5th St
- 748 NE Oak Place Unit 748 NE Oak Place, Redmond, OR 97756
- 2468 NW Marken St
