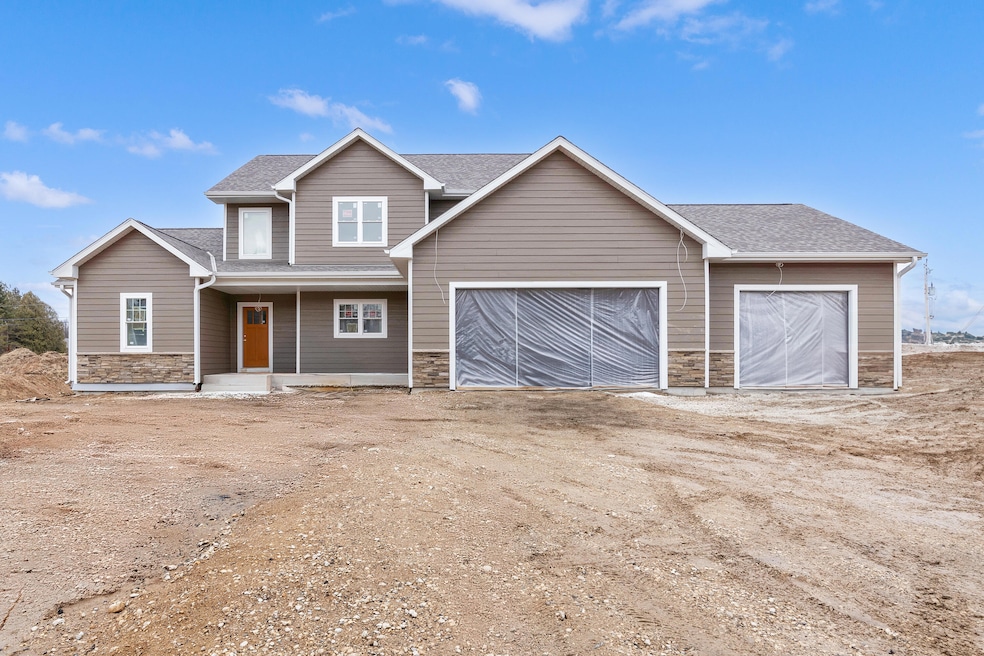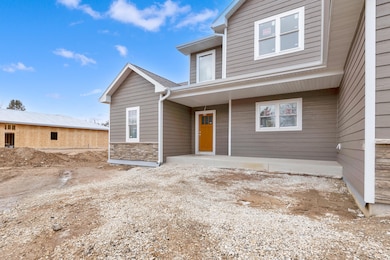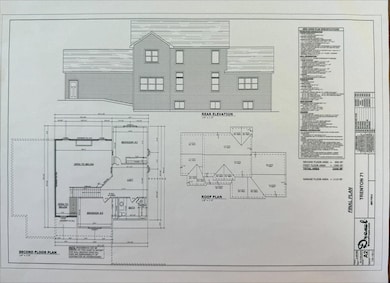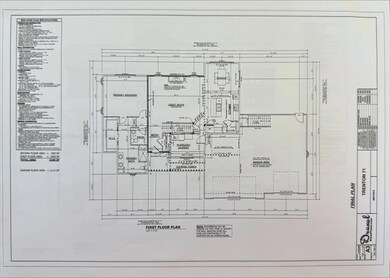7071 N Trenton Rd West Bend, WI 53090
Estimated payment $3,844/month
Total Views
14,643
4
Beds
2.5
Baths
2,245
Sq Ft
$320
Price per Sq Ft
Highlights
- New Construction
- Open Floorplan
- Contemporary Architecture
- 1 Acre Lot
- Deck
- Wood Flooring
About This Home
New QUALITY Construction at it's finiest. This two story has so much room, and opportunites to grow in lower level. LP SIDINGand Grand Covered Front Porch and and the views are spectacular as well as the sunsets. The kitchen is set up for all your baking and entertainment needs with plenty of countertop and cabinet space along with a HUGE Quartz center island and walk-in pantry!You will love the 3+Car Garage with Tall Ceilings and two garage doors Lower Level has tall ceilings and FULL-Size Windows. You can not miss this house NO HIDDEN FEES OR EXTRAS !!
Home Details
Home Type
- Single Family
Est. Annual Taxes
- $566
Lot Details
- 1 Acre Lot
- Rural Setting
Parking
- 3.5 Car Attached Garage
- Driveway
Home Design
- New Construction
- Contemporary Architecture
- Press Board Siding
- Clad Trim
Interior Spaces
- 2,245 Sq Ft Home
- 2-Story Property
- Open Floorplan
- Gas Fireplace
Kitchen
- Oven
- Cooktop
- Microwave
- Kitchen Island
- Disposal
Flooring
- Wood
- Stone
Bedrooms and Bathrooms
- 4 Bedrooms
- Main Floor Bedroom
- Walk-In Closet
Basement
- Basement Fills Entire Space Under The House
- Basement Ceilings are 8 Feet High
- Sump Pump
- Stubbed For A Bathroom
- Basement Windows
Outdoor Features
- Deck
Schools
- Badger Middle School
Utilities
- Forced Air Heating and Cooling System
- Heating System Uses Natural Gas
- Septic System
- High Speed Internet
- Cable TV Available
Listing and Financial Details
- Exclusions: Seller's Personal Property
- Assessor Parcel Number T11_0154005
Map
Create a Home Valuation Report for This Property
The Home Valuation Report is an in-depth analysis detailing your home's value as well as a comparison with similar homes in the area
Home Values in the Area
Average Home Value in this Area
Tax History
| Year | Tax Paid | Tax Assessment Tax Assessment Total Assessment is a certain percentage of the fair market value that is determined by local assessors to be the total taxable value of land and additions on the property. | Land | Improvement |
|---|---|---|---|---|
| 2024 | $566 | $63,000 | $63,000 | $0 |
| 2023 | $521 | $52,500 | $52,500 | $0 |
| 2022 | $560 | $52,500 | $52,500 | $0 |
Source: Public Records
Property History
| Date | Event | Price | Change | Sq Ft Price |
|---|---|---|---|---|
| 03/11/2025 03/11/25 | For Sale | $719,000 | -- | $320 / Sq Ft |
Source: Metro MLS
Purchase History
| Date | Type | Sale Price | Title Company |
|---|---|---|---|
| Quit Claim Deed | -- | -- | |
| Warranty Deed | $240,000 | -- |
Source: Public Records
Source: Metro MLS
MLS Number: 1909443
APN: T11-0154005
Nearby Homes
- 2161 Wallace Lake Rd
- 2181 Wallace Lake Rd
- Lt4 Wallace Lake Rd
- 6905 Jamestown Ct
- 6955 Eastwood Trail
- LT4 River Rd
- 2462 Wallace Lake Rd
- 1953 Birch Terrace
- Lt2 N River Rd
- Lt3 N River Rd
- Lt1 N River Rd
- 2016 Davids View
- 7184 Pleasant Dr
- 2008 Davids View
- 1363 Legion Cir
- 2106 Lenora Dr
- 1712 Creek Rd Unit 202
- 925 Lenora Ct
- 1646 Vivian Ct
- 1650 Vivian Ct
- 1310 Daisy Dr
- 2117-2123 Barton Ave
- 2105-2113 Barton Ave
- 2021 Barton Ave
- 2423 Parkfield Dr Unit 2423 Parkfield Dr. West Bend
- 1317 Kilbourn Ave Unit 6
- 1233 N 9th Ave Unit 1231
- 611 Veterans Ave
- 151 Wisconsin St
- 239 Water St
- 433 N Main St
- 250 S Forest Ave
- 426 N 8th Ave Unit 3
- 736 S 2nd Ave
- 211 W Decorah Rd
- 223 W Decorah Rd
- 420 Vine St
- 1803 Stonebridge Rd Unit 101
- 1934 Sylvan Way
- 2101-2115 S Main St





