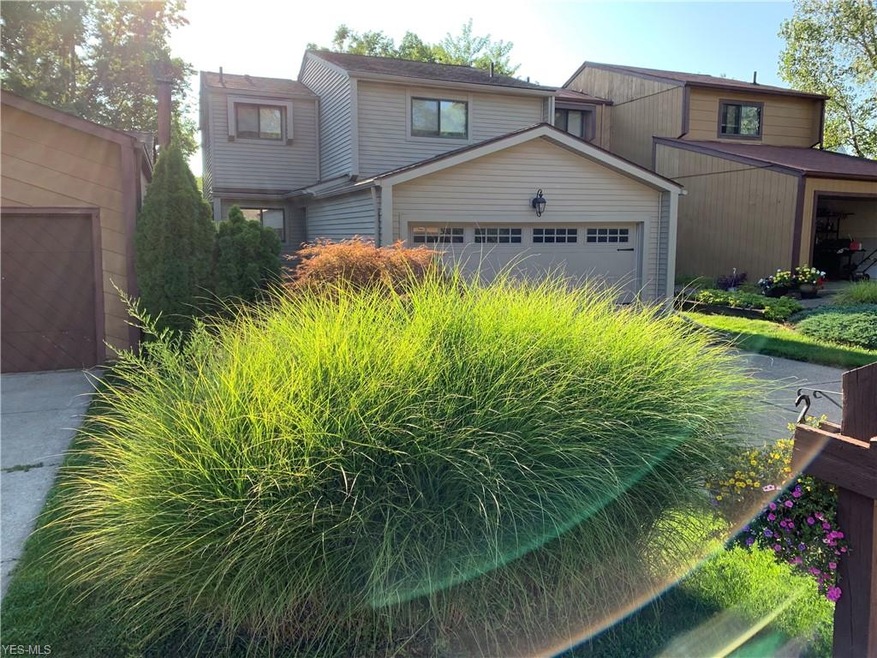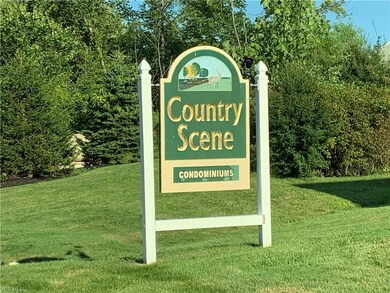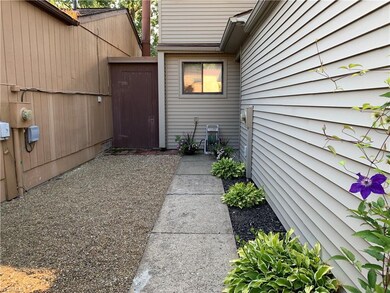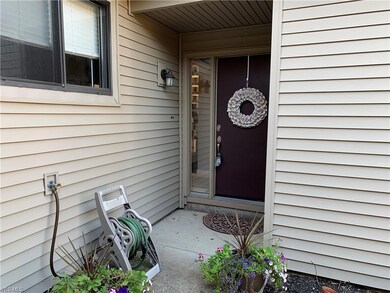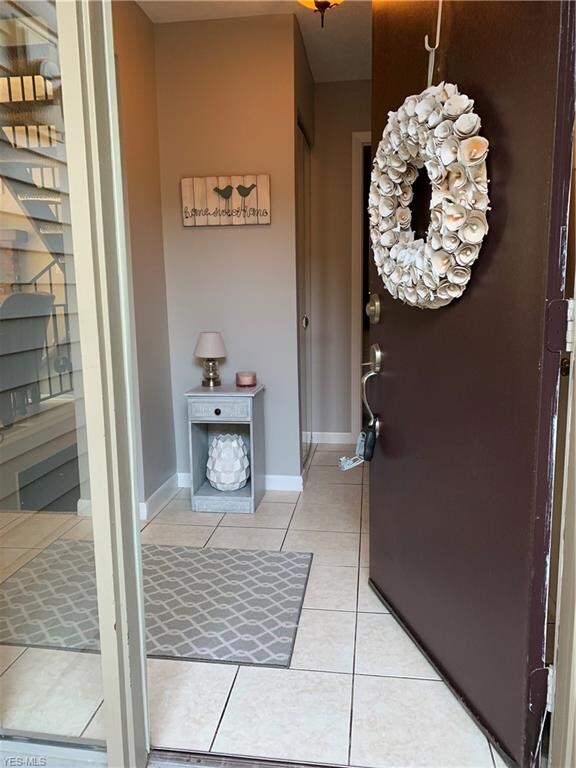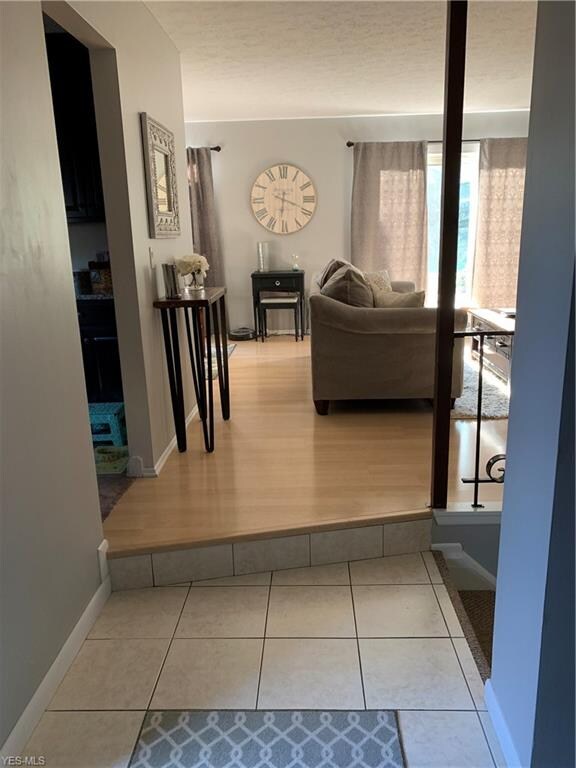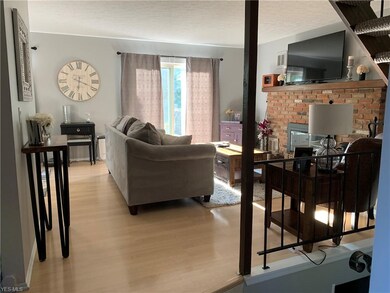
7072 Windmill Ln Unit 2A Mentor, OH 44060
Highlights
- Water Views
- Colonial Architecture
- Pond
- Hopkins Elementary School Rated A-
- Deck
- Wooded Lot
About This Home
As of October 2019Wow! This is a beauty. Totally remodeled from top to bottom. Kitchen presents with granite and ceramic, all newer flooring throughout, freshly painted, meticulously maintained. This unit has one of the largest yards in the development...leads to a lake with a beautiful view. Enjoying sitting on your refinished deck on summer nights. The unit is also on a dead end street so offers extra privacy. Storage shed and two car garage offer extra spaces for your storage needs. Owner is responsible for cutting your own grass and your own snow plowing. This is a really great unit that will not last! Nothing to do but move right in.
Last Agent to Sell the Property
Keller Williams Greater Cleveland Northeast License #2011002919 Listed on: 08/09/2019

Last Buyer's Agent
Berkshire Hathaway HomeServices Professional Realty License #2016004766

Property Details
Home Type
- Condominium
Est. Annual Taxes
- $2,551
Year Built
- Built in 1980
Lot Details
- Street terminates at a dead end
- Northwest Facing Home
- Wooded Lot
Property Views
- Water
- Woods
Home Design
- Colonial Architecture
- Asphalt Roof
- Vinyl Construction Material
Interior Spaces
- 2-Story Property
- 1 Fireplace
- Finished Basement
- Basement Fills Entire Space Under The House
Kitchen
- Range
- Microwave
- Dishwasher
- Disposal
Bedrooms and Bathrooms
- 3 Bedrooms
Parking
- 2 Car Direct Access Garage
- Garage Door Opener
Outdoor Features
- Pond
- Deck
- Patio
Utilities
- Forced Air Heating and Cooling System
- Heat Pump System
Listing and Financial Details
- Assessor Parcel Number 10-A-028-T-00-015-0
Community Details
Overview
- $98 Annual Maintenance Fee
- Maintenance fee includes Association Insurance, Trash Removal
- Country Scene Community
Pet Policy
- Pets Allowed
Ownership History
Purchase Details
Home Financials for this Owner
Home Financials are based on the most recent Mortgage that was taken out on this home.Purchase Details
Home Financials for this Owner
Home Financials are based on the most recent Mortgage that was taken out on this home.Purchase Details
Purchase Details
Home Financials for this Owner
Home Financials are based on the most recent Mortgage that was taken out on this home.Purchase Details
Purchase Details
Home Financials for this Owner
Home Financials are based on the most recent Mortgage that was taken out on this home.Purchase Details
Home Financials for this Owner
Home Financials are based on the most recent Mortgage that was taken out on this home.Purchase Details
Home Financials for this Owner
Home Financials are based on the most recent Mortgage that was taken out on this home.Purchase Details
Similar Homes in Mentor, OH
Home Values in the Area
Average Home Value in this Area
Purchase History
| Date | Type | Sale Price | Title Company |
|---|---|---|---|
| Warranty Deed | $168,000 | Enterprise Title | |
| Warranty Deed | $145,000 | None Available | |
| Interfamily Deed Transfer | -- | None Available | |
| Warranty Deed | $122,500 | Attorney | |
| Warranty Deed | $153,500 | Attorney | |
| Warranty Deed | -- | Commonwealth Land Title | |
| Warranty Deed | $110,000 | Executive Title Agency Corp | |
| Deed | $90,500 | -- | |
| Deed | $90,500 | -- |
Mortgage History
| Date | Status | Loan Amount | Loan Type |
|---|---|---|---|
| Previous Owner | $135,200 | New Conventional | |
| Previous Owner | $134,400 | New Conventional | |
| Previous Owner | $147,537 | New Conventional | |
| Previous Owner | $123,620 | FHA | |
| Previous Owner | $120,310 | FHA | |
| Previous Owner | $121,600 | Unknown | |
| Previous Owner | $22,800 | Stand Alone Second | |
| Previous Owner | $113,600 | New Conventional | |
| Previous Owner | $10,000 | Unknown | |
| Previous Owner | $105,302 | FHA | |
| Previous Owner | $106,700 | FHA | |
| Previous Owner | $72,400 | New Conventional | |
| Closed | $28,400 | No Value Available |
Property History
| Date | Event | Price | Change | Sq Ft Price |
|---|---|---|---|---|
| 10/01/2019 10/01/19 | Sold | $168,000 | 0.0% | $94 / Sq Ft |
| 09/11/2019 09/11/19 | Pending | -- | -- | -- |
| 08/09/2019 08/09/19 | For Sale | $168,000 | +15.9% | $94 / Sq Ft |
| 07/14/2016 07/14/16 | Sold | $145,000 | -3.3% | $94 / Sq Ft |
| 06/06/2016 06/06/16 | Pending | -- | -- | -- |
| 06/02/2016 06/02/16 | For Sale | $149,900 | -- | $97 / Sq Ft |
Tax History Compared to Growth
Tax History
| Year | Tax Paid | Tax Assessment Tax Assessment Total Assessment is a certain percentage of the fair market value that is determined by local assessors to be the total taxable value of land and additions on the property. | Land | Improvement |
|---|---|---|---|---|
| 2023 | $5,650 | $50,610 | $10,330 | $40,280 |
| 2022 | $2,659 | $50,610 | $10,330 | $40,280 |
| 2021 | $2,667 | $50,610 | $10,330 | $40,280 |
| 2020 | $2,580 | $42,890 | $8,750 | $34,140 |
| 2019 | $2,558 | $42,890 | $8,750 | $34,140 |
| 2018 | $2,472 | $37,640 | $6,650 | $30,990 |
| 2017 | $2,393 | $37,640 | $6,650 | $30,990 |
| 2016 | $2,370 | $37,640 | $6,650 | $30,990 |
| 2015 | $2,146 | $37,640 | $6,650 | $30,990 |
| 2014 | $2,133 | $37,640 | $6,650 | $30,990 |
| 2013 | $2,135 | $37,640 | $6,650 | $30,990 |
Agents Affiliated with this Home
-
Maureen Roth Canter
M
Seller's Agent in 2019
Maureen Roth Canter
Keller Williams Greater Cleveland Northeast
(216) 990-0892
42 Total Sales
-
Luke Freshour

Buyer's Agent in 2019
Luke Freshour
Berkshire Hathaway HomeServices Professional Realty
(440) 339-3626
89 Total Sales
-
Michael Kaim

Seller's Agent in 2016
Michael Kaim
Real of Ohio
(440) 228-8046
1,577 Total Sales
Map
Source: MLS Now
MLS Number: 4123436
APN: 10-A-028-T-00-015
- 9834 Inverness Ct
- 7152 Rippling Brook Ln Unit L6
- 36 Dorchester Ln
- 8 Johnnycake Ridge Rd
- 7177 Village Dr Unit 7177
- 7154 Village Dr Unit 7154
- 7152 Village Dr Unit 7152
- 7081 Village Dr Unit 7081
- 9910 Knollwood Ridge Dr
- 9840 Johnnycake Ridge Rd
- 7083 Brandywine Dr
- 9613 Trask Trail
- 7119 Wayside Dr
- 373 Chesapeake Cove
- 53 Wellesly Blvd
- 543 S Bay Cove
- 9715 Johnnycake Ridge Rd
- 7456 Blue Ridge Dr
- 448 Scarborough Ln Unit 448
- 107 Hampshire Cove Unit 107
