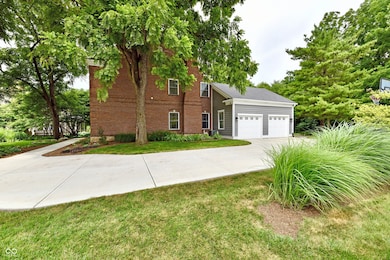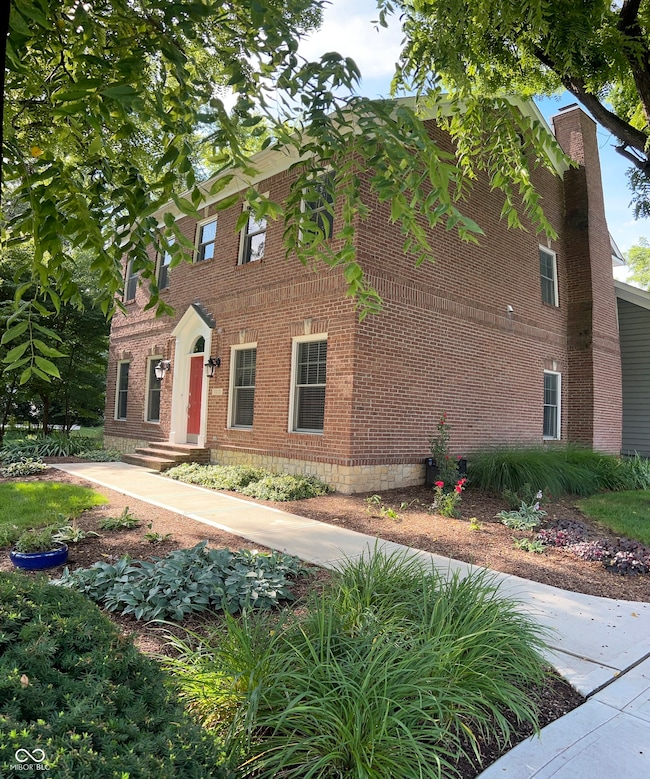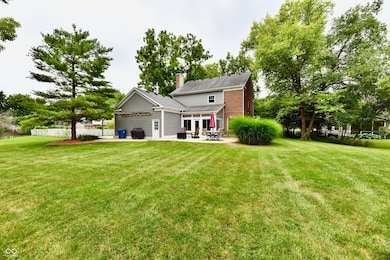
7073 Oakbay Dr Noblesville, IN 46062
West Noblesville NeighborhoodHighlights
- Mature Trees
- Wood Flooring
- Eat-In Kitchen
- Noblesville West Middle School Rated A-
- 2 Car Attached Garage
- Walk-In Closet
About This Home
As of September 2025Welcome to this stately brick Federal-style home nestled in the desirable Oakbay subdivision of Noblesville, perfectly situated on nearly a half-acre lot backing up to mature woods, offering unmatched privacy and a serene, park-like setting. Located just steps from Morse Reservoir and adjacent to Harbour Trees Golf Course, outdoor recreation and natural beauty are always within reach. Step inside to discover warm and inviting hickory hardwood floors flowing throughout the main level, a light-filled sunroom for relaxing with tranquil views of the wooded backyard, and spacious kitchen and living areas ideal for everyday living and entertaining. Upstairs, the large primary suite features a beautifully remodeled en-suite bathroom completed in 2024 for comfort and style, while two additional generously sized guest bedrooms share a Jack-and-Jill bathroom, also remodeled in 2024. The finished basement adds incredible versatility with a dedicated office space, play area, full bathroom, and two additional rooms perfect for hobbies, guests, or storage. This home has been thoughtfully updated over the years, including:2025: New water heater, 2024: New furnace, air conditioner, sunroom windows, second-story gutter guards, and a custom stainless steel chimney chase cover with a new termination box, 2023: New driveway and walkway. With timeless architecture, modern updates, and a location that offers both convenience and seclusion, this Oakbay gem is one you won't want to miss.
Last Agent to Sell the Property
Carpenter, REALTORS® License #RB21001460 Listed on: 07/17/2025
Home Details
Home Type
- Single Family
Est. Annual Taxes
- $6,258
Year Built
- Built in 1988
Lot Details
- 0.48 Acre Lot
- Mature Trees
HOA Fees
- $13 Monthly HOA Fees
Parking
- 2 Car Attached Garage
Home Design
- Brick Exterior Construction
- Block Foundation
- Cedar
Interior Spaces
- 2-Story Property
- Paddle Fans
- Fireplace With Gas Starter
- Living Room with Fireplace
- Finished Basement
- Sump Pump with Backup
- Radon Detector
- Laundry on upper level
Kitchen
- Eat-In Kitchen
- Gas Oven
- Microwave
- Dishwasher
- Disposal
Flooring
- Wood
- Carpet
- Ceramic Tile
- Vinyl Plank
Bedrooms and Bathrooms
- 4 Bedrooms
- Walk-In Closet
- Dual Vanity Sinks in Primary Bathroom
Utilities
- Forced Air Heating and Cooling System
- Gas Water Heater
Community Details
- Oakbay Subdivision
Listing and Financial Details
- Legal Lot and Block 59 / 1
- Assessor Parcel Number 290614009010000013
- Seller Concessions Not Offered
Ownership History
Purchase Details
Home Financials for this Owner
Home Financials are based on the most recent Mortgage that was taken out on this home.Purchase Details
Home Financials for this Owner
Home Financials are based on the most recent Mortgage that was taken out on this home.Similar Homes in Noblesville, IN
Home Values in the Area
Average Home Value in this Area
Purchase History
| Date | Type | Sale Price | Title Company |
|---|---|---|---|
| Warranty Deed | -- | None Available | |
| Warranty Deed | -- | -- |
Mortgage History
| Date | Status | Loan Amount | Loan Type |
|---|---|---|---|
| Open | $119,500 | Commercial | |
| Open | $237,500 | New Conventional | |
| Closed | $265,350 | New Conventional | |
| Closed | $263,000 | New Conventional | |
| Previous Owner | $101,000 | No Value Available |
Property History
| Date | Event | Price | Change | Sq Ft Price |
|---|---|---|---|---|
| 09/03/2025 09/03/25 | Sold | $615,000 | -1.6% | $156 / Sq Ft |
| 07/30/2025 07/30/25 | Pending | -- | -- | -- |
| 07/17/2025 07/17/25 | For Sale | $624,900 | -- | $158 / Sq Ft |
Tax History Compared to Growth
Tax History
| Year | Tax Paid | Tax Assessment Tax Assessment Total Assessment is a certain percentage of the fair market value that is determined by local assessors to be the total taxable value of land and additions on the property. | Land | Improvement |
|---|---|---|---|---|
| 2024 | $6,258 | $489,000 | $99,100 | $389,900 |
| 2023 | $6,258 | $499,500 | $99,100 | $400,400 |
| 2022 | $5,791 | $444,600 | $99,100 | $345,500 |
| 2021 | $4,588 | $356,200 | $99,100 | $257,100 |
| 2020 | $4,585 | $345,800 | $99,100 | $246,700 |
| 2019 | $4,295 | $340,600 | $58,000 | $282,600 |
| 2018 | $4,408 | $340,700 | $58,000 | $282,700 |
| 2017 | $3,917 | $317,500 | $58,000 | $259,500 |
| 2016 | $3,874 | $317,800 | $58,000 | $259,800 |
| 2014 | $3,658 | $299,300 | $58,000 | $241,300 |
| 2013 | $3,658 | $296,000 | $58,000 | $238,000 |
Agents Affiliated with this Home
-
Tyler Provence

Seller's Agent in 2025
Tyler Provence
Carpenter, REALTORS®
(317) 379-1147
8 in this area
54 Total Sales
-
Andrew Liechty

Buyer's Agent in 2025
Andrew Liechty
F.C. Tucker Company
(317) 776-6630
21 in this area
215 Total Sales
Map
Source: MIBOR Broker Listing Cooperative®
MLS Number: 22050873
APN: 29-06-14-009-010.000-013
- 7096 Oakbay Dr
- 7020 Oakbay Dr
- 7161 Oakview Cir
- 20876 Waterscape Way
- 956 Dorchester Dr
- 20852 Waterscape Way
- 20834 Waterscape Way
- 88 Cedar Ln
- 20798 Waterscape Way
- 101 Edgewater Dr
- 103 Edgewater Dr
- 108 Wesley Cir
- 21529 Shorevista Ln
- 119 Wesley Cir
- 20846 Winding Lake Dr E
- 1628 W Port Ct
- 1367 Sherman Cir
- 126 Scarborough Cir
- 5874 Harbourtown Dr
- 5862 Harbourtown Dr






