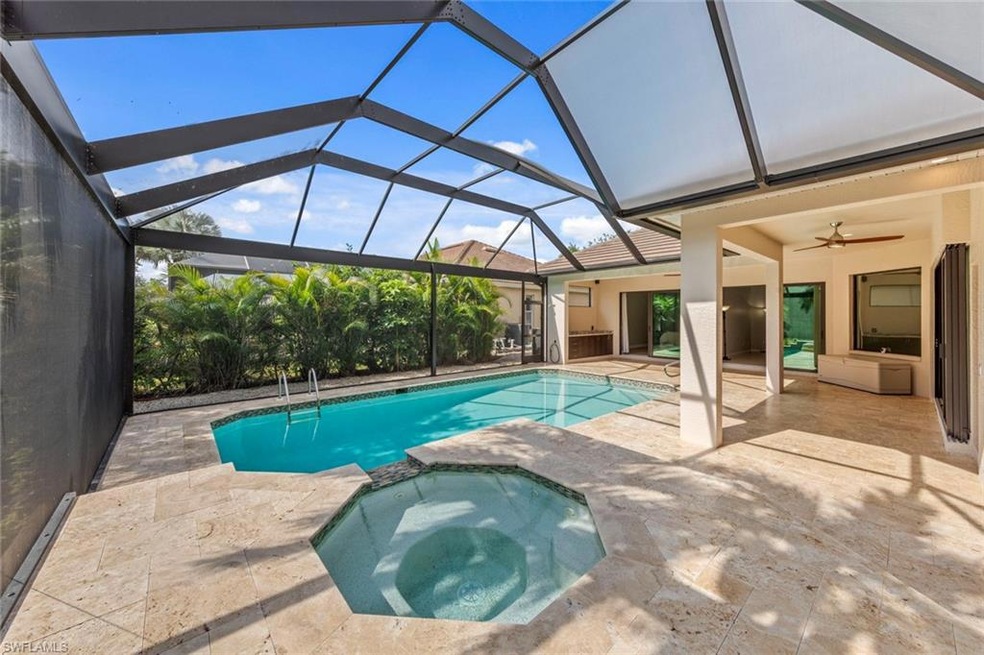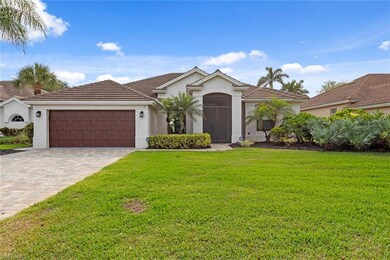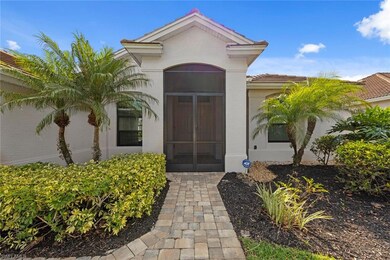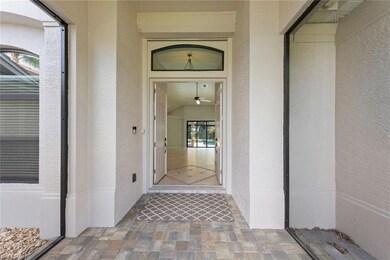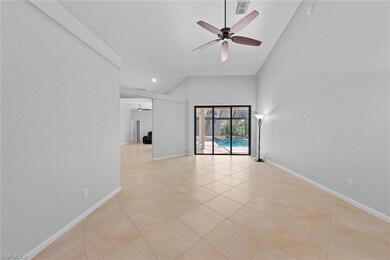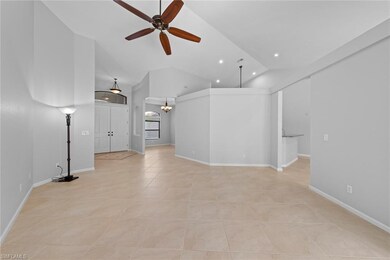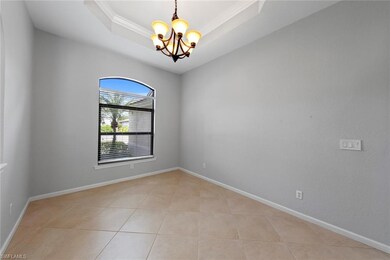
7074 Sugar Magnolia Cir Unit 4 Naples, FL 34109
Autumn Woods NeighborhoodHighlights
- Screened Pool
- Gated with Attendant
- Vaulted Ceiling
- Sea Gate Elementary School Rated A
- Clubhouse
- Outdoor Kitchen
About This Home
As of June 2025This rarely available Magnolia floor plan offers a flexible layout perfect for a variety of lifestyles. Thoughtfully designed split bedroom home offering four bedrooms and three full baths, family room with breakfast nook, over-sized living room and separate dining room. Whether you're working from home, growing your family, or looking for space to enjoy hobbies, this home checks all the boxes.. The true standout feature of this home is the newly remodeled outdoor retreat and grill lover’s dream kitchen. All new travertine decking, new extended cage are with insulated roof over a fully equipped outdoor kitchen—complete with a flat top grill, dishwasher, cabinetry, and more. Saltwater pool remodeled in 2021 with beautiful resurfacing and coping, app-operated Jandy system. Just beyond this amazing lanai is an abundance of private green space ideal for play or planting! More major updgrades: roof (2019), hurricane impact windows/sliders(2024), AC(2022), more to see on upgrade sheet. Autumn Woods offers a gated community with a clubhouse, fitness center, pool, pickleball, tennis, basketball, playground, and more—all in a prime location near top schools, Gulf beaches, and shopping/dining at Mercato and Waterside Shops.
Last Agent to Sell the Property
Downing Frye Realty Inc. License #NAPLES-249512724 Listed on: 04/21/2025

Home Details
Home Type
- Single Family
Est. Annual Taxes
- $4,514
Year Built
- Built in 2000
Lot Details
- 0.26 Acre Lot
- Lot Dimensions: 70
- Northwest Facing Home
- Gated Home
- Privacy Fence
- Paved or Partially Paved Lot
HOA Fees
Parking
- 2 Car Attached Garage
- Automatic Garage Door Opener
- Deeded Parking
Home Design
- Concrete Block With Brick
- Stucco
- Tile
Interior Spaces
- 2,407 Sq Ft Home
- 1-Story Property
- Vaulted Ceiling
- Ceiling Fan
- Electric Shutters
- Double Hung Windows
- Transom Windows
- Sliding Windows
- Breakfast Room
- Formal Dining Room
- Screened Porch
Kitchen
- Breakfast Bar
- Self-Cleaning Oven
- Range
- Microwave
- Ice Maker
- Dishwasher
- Kitchen Island
- Built-In or Custom Kitchen Cabinets
- Disposal
Flooring
- Laminate
- Tile
Bedrooms and Bathrooms
- 4 Bedrooms
- Split Bedroom Floorplan
- Built-In Bedroom Cabinets
- Walk-In Closet
- 3 Full Bathrooms
- Dual Sinks
- Bathtub With Separate Shower Stall
Laundry
- Laundry Room
- Washer
Home Security
- Security System Leased
- High Impact Windows
- High Impact Door
- Fire and Smoke Detector
Pool
- Screened Pool
- Concrete Pool
- Heated In Ground Pool
- Heated Spa
- In Ground Spa
- Saltwater Pool
- Screened Spa
- Outdoor Shower
Outdoor Features
- Outdoor Kitchen
- Outdoor Gas Grill
Schools
- Pelican Marsh Elementary School
- Pine Ridge Middle School
- Barron Collier High School
Utilities
- Central Heating and Cooling System
- Underground Utilities
- Propane
- High Speed Internet
- Cable TV Available
Listing and Financial Details
- Assessor Parcel Number 22597009990
- $2,500 Seller Concession
Community Details
Overview
- $2,657 Secondary HOA Transfer Fee
- Autumn Woods Community
Amenities
- Community Barbecue Grill
- Clubhouse
Recreation
- Tennis Courts
- Community Basketball Court
- Community Playground
- Exercise Course
- Community Pool or Spa Combo
- Park
- Bike Trail
Security
- Gated with Attendant
Ownership History
Purchase Details
Home Financials for this Owner
Home Financials are based on the most recent Mortgage that was taken out on this home.Purchase Details
Home Financials for this Owner
Home Financials are based on the most recent Mortgage that was taken out on this home.Similar Homes in Naples, FL
Home Values in the Area
Average Home Value in this Area
Purchase History
| Date | Type | Sale Price | Title Company |
|---|---|---|---|
| Warranty Deed | $445,000 | Naples Title Inc | |
| Warranty Deed | $336,700 | -- |
Mortgage History
| Date | Status | Loan Amount | Loan Type |
|---|---|---|---|
| Open | $356,000 | New Conventional | |
| Previous Owner | $360,750 | Unknown | |
| Previous Owner | $345,000 | New Conventional | |
| Previous Owner | $284,700 | No Value Available |
Property History
| Date | Event | Price | Change | Sq Ft Price |
|---|---|---|---|---|
| 06/25/2025 06/25/25 | Sold | $1,200,000 | -14.2% | $499 / Sq Ft |
| 05/18/2025 05/18/25 | Pending | -- | -- | -- |
| 04/19/2025 04/19/25 | For Sale | $1,399,000 | -- | $581 / Sq Ft |
Tax History Compared to Growth
Tax History
| Year | Tax Paid | Tax Assessment Tax Assessment Total Assessment is a certain percentage of the fair market value that is determined by local assessors to be the total taxable value of land and additions on the property. | Land | Improvement |
|---|---|---|---|---|
| 2023 | $4,474 | $469,651 | $0 | $0 |
| 2022 | $4,590 | $455,972 | $0 | $0 |
| 2021 | $4,392 | $420,321 | $0 | $0 |
| 2020 | $4,287 | $414,518 | $0 | $0 |
| 2019 | $4,213 | $405,198 | $0 | $0 |
| 2018 | $4,119 | $397,643 | $0 | $0 |
| 2017 | $4,056 | $389,464 | $0 | $0 |
| 2016 | $3,952 | $381,453 | $0 | $0 |
| 2015 | $3,982 | $378,801 | $0 | $0 |
| 2014 | $3,987 | $325,795 | $0 | $0 |
Agents Affiliated with this Home
-
Lauren Wesson
L
Seller's Agent in 2025
Lauren Wesson
Downing Frye Realty Inc.
(239) 514-2345
1 in this area
19 Total Sales
-
Maura Kleinknecht
M
Seller Co-Listing Agent in 2025
Maura Kleinknecht
Downing Frye Realty Inc.
(239) 594-8459
1 in this area
24 Total Sales
-
Lynne Hancock

Buyer's Agent in 2025
Lynne Hancock
John R. Wood Properties
(239) 289-4272
1 in this area
116 Total Sales
Map
Source: Naples Area Board of REALTORS®
MLS Number: 225037426
APN: 22597009990
- 7052 Timberland Cir
- 7034 Sugar Magnolia Cir
- 6996 Burnt Sienna Cir
- 6819 Old Banyan Way
- 7395 Stonegate Dr
- 7099 Pond Cypress Ct Unit 102
- 7114 Wild Forest Ct Unit 102
- 7134 Blue Juniper Ct Unit 202
- 7103 Pond Cypress Ct Unit 102
- 6812 Satinleaf Rd S Unit 204
- 6834 Lantana Bridge Rd Unit 201
- 1904 Timberline Dr Unit 101
- 6805 Satinleaf Rd S Unit 201
- 6743 Old Banyan Way
- 1744 San Bernadino Way
