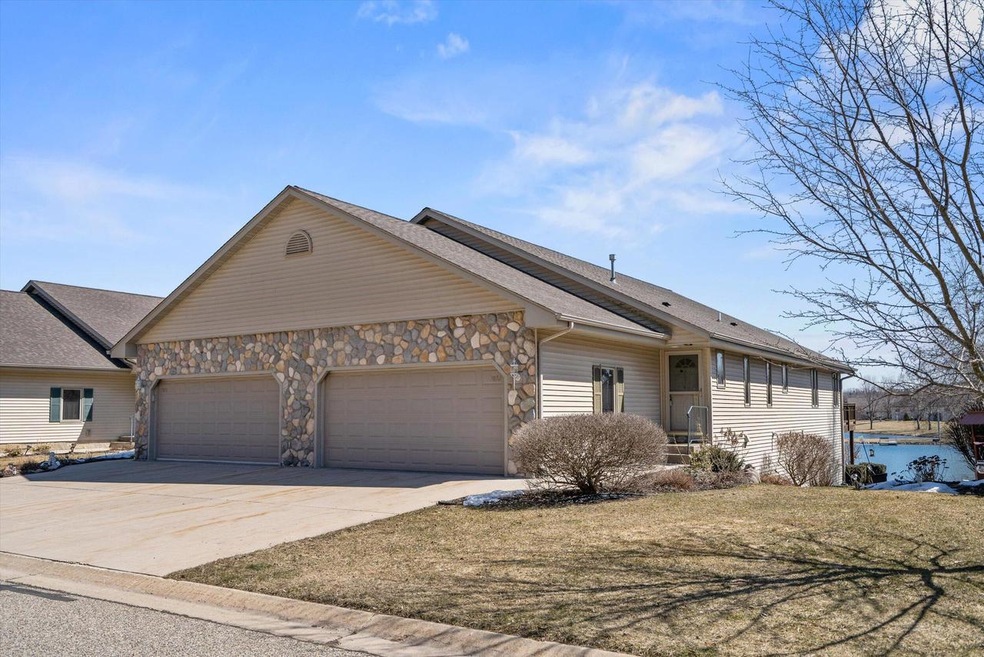
7074 Timblin Dr West Bend, WI 53090
Estimated Value: $381,000 - $416,000
Highlights
- Deeded Waterfront Access Rights
- 2.5 Car Attached Garage
- 1-Story Property
- Waterfront
- Walk-In Closet
- Forced Air Heating and Cooling System
About This Home
Peaceful lake life is waiting for you! Spacious and bright, this condo will wow you from the instant you walk in. Spend your days on an expansive, composite deck, watching the spring fed lake and listening to the birds. Spend the night cozied up to the fireplace. Main level has large open concept kitchen/dining room/living area. Owner's suite has private patio door, WIC and full bath. Main floor laundry finishes off the first level. Downstairs is a large family room with walkout to patio area and vast lake views. Imagine summer nights with soft lighting on your very own patio. There's a full bath and bedroom downstairs, great for guests. Also an unfinished area for storage or workshop. Brand new carpeting throughout and lovingly cared for and maintained.
Last Agent to Sell the Property
Red Arrow Real Estate LLC License #57867-90 Listed on: 04/09/2023
Property Details
Home Type
- Condominium
Est. Annual Taxes
- $3,115
Year Built
- Built in 2002
Lot Details
- Waterfront
HOA Fees
- $355 Monthly HOA Fees
Parking
- 2.5 Car Attached Garage
Home Design
- Brick Exterior Construction
- Poured Concrete
- Stone Siding
Interior Spaces
- 2,312 Sq Ft Home
- 1-Story Property
- Water Views
Kitchen
- Oven
- Range
- Microwave
- Dishwasher
- Disposal
Bedrooms and Bathrooms
- 3 Bedrooms
- Walk-In Closet
- 3 Full Bathrooms
- Bathtub and Shower Combination in Primary Bathroom
Laundry
- Dryer
- Washer
Partially Finished Basement
- Walk-Out Basement
- Basement Fills Entire Space Under The House
- Basement Windows
Outdoor Features
- Deeded Waterfront Access Rights
- Access To Lake
Schools
- Badger Middle School
Utilities
- Forced Air Heating and Cooling System
- Heating System Uses Natural Gas
- Water Rights
- Shared Well
- Septic System
Community Details
Overview
- 63 Units
- Lost Nation Estates Condos
Pet Policy
- Pets Allowed
Ownership History
Purchase Details
Home Financials for this Owner
Home Financials are based on the most recent Mortgage that was taken out on this home.Purchase Details
Similar Homes in West Bend, WI
Home Values in the Area
Average Home Value in this Area
Purchase History
| Date | Buyer | Sale Price | Title Company |
|---|---|---|---|
| Kopp Michelle Rae | $335,000 | Knight Barry Title Advantage L | |
| Kahler Kevin A | -- | None Available |
Mortgage History
| Date | Status | Borrower | Loan Amount |
|---|---|---|---|
| Open | Kopp Michelle Rae | $235,000 |
Property History
| Date | Event | Price | Change | Sq Ft Price |
|---|---|---|---|---|
| 05/28/2023 05/28/23 | Off Market | $325,000 | -- | -- |
| 04/16/2023 04/16/23 | Pending | -- | -- | -- |
| 04/14/2023 04/14/23 | For Sale | $325,000 | -- | $141 / Sq Ft |
Tax History Compared to Growth
Tax History
| Year | Tax Paid | Tax Assessment Tax Assessment Total Assessment is a certain percentage of the fair market value that is determined by local assessors to be the total taxable value of land and additions on the property. | Land | Improvement |
|---|---|---|---|---|
| 2024 | $3,096 | $260,200 | $55,000 | $205,200 |
| 2023 | $2,789 | $260,200 | $55,000 | $205,200 |
| 2022 | $2,930 | $260,200 | $55,000 | $205,200 |
| 2021 | $3,115 | $260,200 | $55,000 | $205,200 |
| 2020 | $3,169 | $260,200 | $55,000 | $205,200 |
| 2019 | $3,024 | $260,200 | $55,000 | $205,200 |
| 2018 | $3,014 | $260,200 | $55,000 | $205,200 |
| 2017 | $2,956 | $260,200 | $55,000 | $205,200 |
| 2016 | $3,070 | $260,200 | $55,000 | $205,200 |
| 2015 | $3,002 | $260,200 | $55,000 | $205,200 |
| 2014 | $3,002 | $260,200 | $55,000 | $205,200 |
| 2013 | $3,402 | $260,200 | $55,000 | $205,200 |
Agents Affiliated with this Home
-
Kristin Burkart

Seller's Agent in 2023
Kristin Burkart
Red Arrow Real Estate LLC
(262) 745-5934
1 in this area
37 Total Sales
-
Joseph Singsheim

Buyer's Agent in 2023
Joseph Singsheim
Keller Williams Realty-Milwaukee Southwest
(414) 659-6965
1 in this area
211 Total Sales
Map
Source: Metro MLS
MLS Number: 1830017
APN: T2-0094011
- 3423 Caleb Ct
- 3439 County Highway D
- 1528 Jefferson St
- 1600 Patricia Dr
- Lt1 Dandelion Ln
- Lt2 Woodford Dr
- Lt1 Sleepy Hollow Rd
- Lt3 Woodford Dr
- 1212 N Glenwood Cir
- 1234 Jefferson St
- 1914 Hollow Cir
- 0 Mint Dr
- 1430 Park Ave
- 3045 Newark Dr E
- 3460 Town Hall Rd
- 1339 N 11th Ave
- 1114 Wayne Rd
- 715 Canterberry Ct Unit 102
- 724 Worthington Ct Unit 3-A
- 724 Worthington Ct Unit B
- 7074 Timblin Dr
- 7076 Timblin Dr
- 7076 Timblin Dr Unit 2
- 7078 Timblin Dr
- 7080 Timblin Dr
- 7082 Timblin Dr
- 7084 Timblin Dr
- 7088 Timblin Dr
- 7068 Timblin Dr
- 7066 Timblin Dr
- 7064 Timblin Dr
- 7062 Timblin Dr
- 7060 Timblin Dr
- 7058 Timblin Dr
- 7056 Timblin Dr
- 7054 Timblin Dr
- 3430 Caleb Ct Unit M5A
- 3426 Caleb Ct
- 3428 Caleb Ct
- 3422 Caleb Ct
