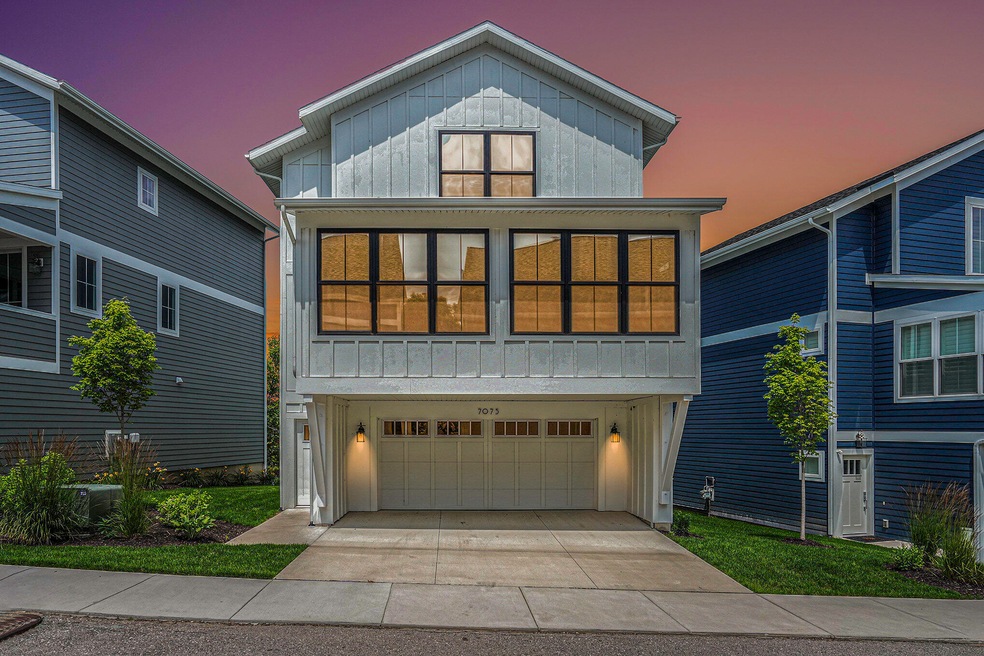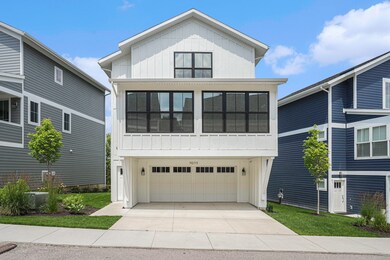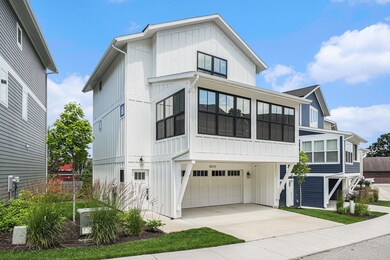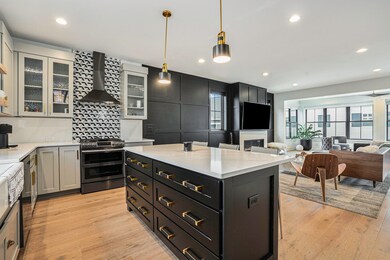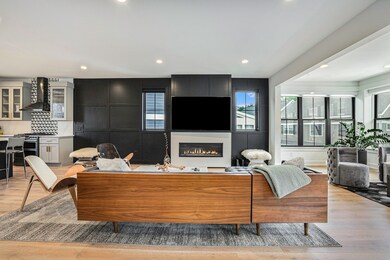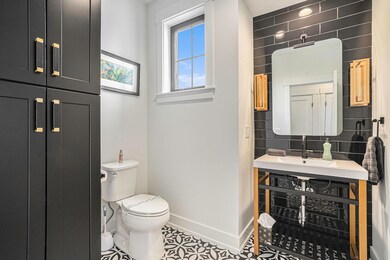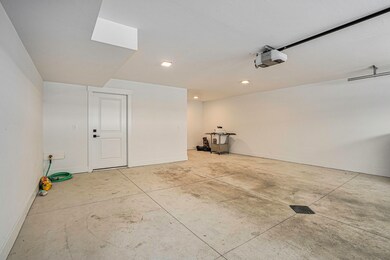
7075 Ada Depot Dr Unit 22 Ada, MI 49301
Forest Hills NeighborhoodHighlights
- Deck
- Traditional Architecture
- 2 Car Attached Garage
- Ada Elementary School Rated A
- 1 Fireplace
- Eat-In Kitchen
About This Home
As of September 2023Welcome to Bronson Street Residences! This stunning custom-finished 3 BD/2.5BA Robinson floor plan stand-alone condo includes a kitchen, enlarged sunroom, storage & 2-car attached garage! MANY high-end upgrades went into this unit including a TV mount, extra lighting & custom window treatments. All hardware, bathroom mirrors & powder bath vanity from RH, Rejuvenation, or Pottery Barn! Kitchen upgrades include a high-end faucet, floating shelves & a bar! Custom stairway railing, paint upgrades throughout, AND custom window tinting for FULL privacy from the outside - the ONLY condo with this! The location can't be beat - right in the heart of Ada Village-Walk or bike to restaurants, shopping, salons, a grocery store, a seasonal farmers market, & more-only steps away from your front door
Last Agent to Sell the Property
JH Realty Partners License #6502360938 Listed on: 07/12/2023
Property Details
Home Type
- Condominium
Est. Annual Taxes
- $9,718
Year Built
- Built in 2019
HOA Fees
- $250 Monthly HOA Fees
Parking
- 2 Car Attached Garage
Home Design
- Traditional Architecture
- Slab Foundation
- Composition Roof
- HardiePlank Siding
Interior Spaces
- 1,540 Sq Ft Home
- 3-Story Property
- 1 Fireplace
- Living Room
- Dining Area
Kitchen
- Eat-In Kitchen
- <<OvenToken>>
- <<microwave>>
- Dishwasher
- Kitchen Island
- Disposal
Bedrooms and Bathrooms
- 3 Bedrooms
Laundry
- Dryer
- Washer
Utilities
- Forced Air Heating and Cooling System
- Heating System Uses Natural Gas
- Cable TV Available
Additional Features
- Deck
- Shrub
Community Details
Overview
- $500 HOA Transfer Fee
- Association Phone (616) 272-3468
- Bronson Street Residences Condos
Pet Policy
- Pets Allowed
Ownership History
Purchase Details
Home Financials for this Owner
Home Financials are based on the most recent Mortgage that was taken out on this home.Purchase Details
Similar Homes in the area
Home Values in the Area
Average Home Value in this Area
Purchase History
| Date | Type | Sale Price | Title Company |
|---|---|---|---|
| Warranty Deed | $550,000 | Sun Title Agency Of Michigan | |
| Warranty Deed | $75,000 | Sun Title Agency Of Mi Llc |
Mortgage History
| Date | Status | Loan Amount | Loan Type |
|---|---|---|---|
| Open | $250,000 | Credit Line Revolving | |
| Previous Owner | $262,500 | Commercial | |
| Previous Owner | $1,000,000 | Stand Alone Refi Refinance Of Original Loan | |
| Previous Owner | $1,000,000 | Stand Alone Refi Refinance Of Original Loan |
Property History
| Date | Event | Price | Change | Sq Ft Price |
|---|---|---|---|---|
| 09/01/2023 09/01/23 | Sold | $550,000 | -5.9% | $357 / Sq Ft |
| 08/09/2023 08/09/23 | Pending | -- | -- | -- |
| 08/03/2023 08/03/23 | Price Changed | $584,500 | -2.3% | $380 / Sq Ft |
| 07/12/2023 07/12/23 | For Sale | $598,000 | +30.5% | $388 / Sq Ft |
| 12/16/2020 12/16/20 | Sold | $458,104 | +14.5% | $297 / Sq Ft |
| 05/12/2020 05/12/20 | Pending | -- | -- | -- |
| 05/12/2020 05/12/20 | For Sale | $400,000 | -- | $260 / Sq Ft |
Tax History Compared to Growth
Tax History
| Year | Tax Paid | Tax Assessment Tax Assessment Total Assessment is a certain percentage of the fair market value that is determined by local assessors to be the total taxable value of land and additions on the property. | Land | Improvement |
|---|---|---|---|---|
| 2025 | $4,693 | $234,200 | $0 | $0 |
| 2024 | $4,693 | $226,500 | $0 | $0 |
| 2023 | $9,996 | $201,500 | $0 | $0 |
| 2022 | $9,718 | $201,400 | $0 | $0 |
| 2021 | $9,358 | $181,600 | $0 | $0 |
| 2020 | $1,492 | $106,800 | $0 | $0 |
| 2019 | $0 | $22,600 | $0 | $0 |
Agents Affiliated with this Home
-
Jacob Heglund

Seller's Agent in 2023
Jacob Heglund
JH Realty Partners
(616) 813-8800
100 in this area
253 Total Sales
Map
Source: Southwestern Michigan Association of REALTORS®
MLS Number: 23024515
APN: 41-15-28-480-022
- 7035 Ada Depot Dr
- 7115 Bronson St SE
- 7187 Bradfield St SE
- 645 Greenslate Dr SE
- 657 Greenslate Dr SE
- 631 Greenslate Dr SE
- 6662 Adaridge Dr SE
- 731 Oxbow Ln SE Unit 16
- 733 Oxbow Ln SE Unit 15
- 729 Oxbow Ln SE Unit 17
- 735 Oxbow Ln SE Unit 14
- 737 Oxbow Ln SE Unit 13
- 7534 Watermill Dr Unit 41
- 7538 Watermill Dr Unit 42
- 738 Oxbow Ln SE Unit 39
- 7701 Fase St SE Unit Lot 15
- 6526 Ada Dr SE
- 493 Edgeworthe Dr SE
- 6404 Winter Run Dr SE
- 6300 Grand River Dr NE
