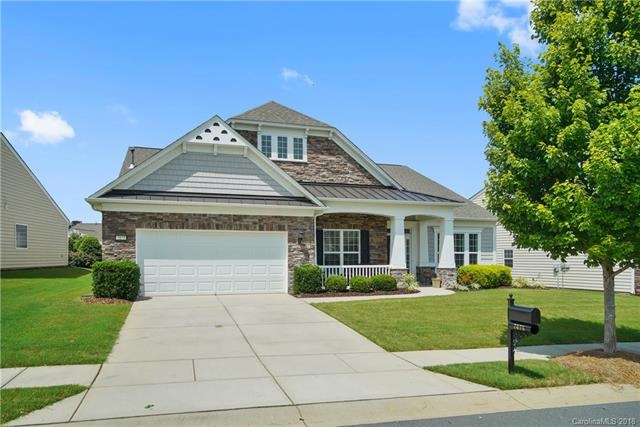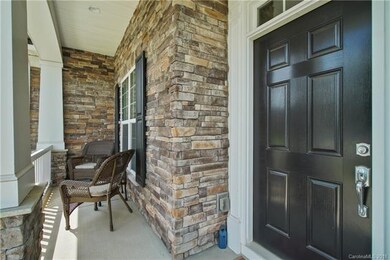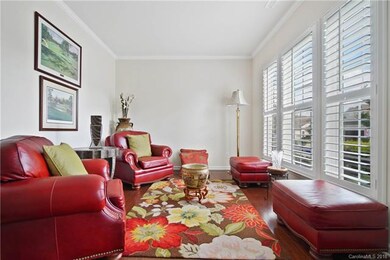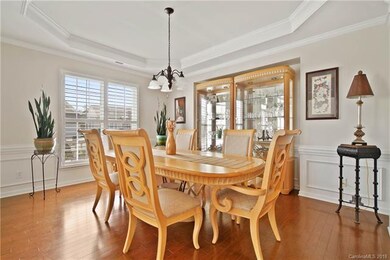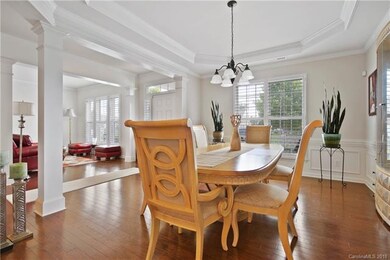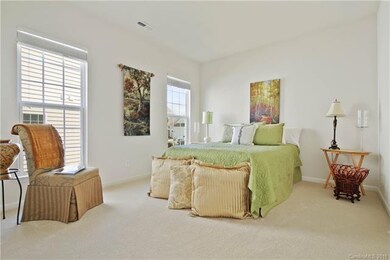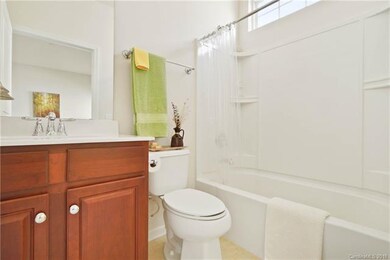
7075 Shenandoah Dr Unit 159 Indian Land, SC 29707
Estimated Value: $644,433 - $711,000
Highlights
- Golf Course Community
- Open Floorplan
- Clubhouse
- Senior Community
- Community Lake
- Pond
About This Home
As of January 2019We know the climate is cooler and so is our price! Now priced below tax value!
This stately 3 bd/3.5 bath open concept, 1 story, Stone front with decorative cedar shake, home. The upgraded, gourmet kitchen, offers stainless steel appliances, electric cooktop, granite counters & breakfast bar. The formal dining room is large and sits across from a sun room with custom plantation shutters. The kitchen overlooks a great room with gas fireplace. Each spacious bedroom has it’s own full bath, crown molding and hardwood floors complete the custom details. The backyard includes a patio for easy entertaining. Expansive owner’s suite w/ tray ceiling, walk- in closets, double vanities and separate tub, shower. The backyard offers a natural barrier with the trees for additional privacy.
Last Agent to Sell the Property
Freeman Burns
EXP Realty LLC Rock Hill License #266781 Listed on: 07/03/2018

Home Details
Home Type
- Single Family
Year Built
- Built in 2010
Lot Details
- Level Lot
- Lawn
HOA Fees
- $221 Monthly HOA Fees
Parking
- Attached Garage
Home Design
- Traditional Architecture
- Slab Foundation
- Vinyl Siding
Interior Spaces
- Open Floorplan
- Fireplace
- Insulated Windows
Kitchen
- Breakfast Bar
- Kitchen Island
Flooring
- Wood
- Tile
Bedrooms and Bathrooms
- Walk-In Closet
- Garden Bath
Additional Features
- Pond
- Cable TV Available
Listing and Financial Details
- Assessor Parcel Number 0016O-0A-159.00
Community Details
Overview
- Senior Community
- First Service Residential Association, Phone Number (803) 547-8858
- Built by Pulte
- Community Lake
Amenities
- Clubhouse
Recreation
- Golf Course Community
- Tennis Courts
- Recreation Facilities
- Community Playground
- Community Pool
- Trails
Ownership History
Purchase Details
Purchase Details
Home Financials for this Owner
Home Financials are based on the most recent Mortgage that was taken out on this home.Purchase Details
Home Financials for this Owner
Home Financials are based on the most recent Mortgage that was taken out on this home.Similar Homes in the area
Home Values in the Area
Average Home Value in this Area
Purchase History
| Date | Buyer | Sale Price | Title Company |
|---|---|---|---|
| Williford Dennis Clinton | -- | None Available | |
| Williford Dennis C | $394,900 | Investors Title Insurance Co | |
| Vanderhall Varnell Q | $352,500 | -- |
Mortgage History
| Date | Status | Borrower | Loan Amount |
|---|---|---|---|
| Open | Williford Dennis C | $343,500 | |
| Closed | Williford Dennis C | $315,920 | |
| Previous Owner | Vanderhall Varnell Q | $282,000 |
Property History
| Date | Event | Price | Change | Sq Ft Price |
|---|---|---|---|---|
| 01/30/2019 01/30/19 | Sold | $394,900 | -1.3% | $137 / Sq Ft |
| 12/05/2018 12/05/18 | Pending | -- | -- | -- |
| 11/01/2018 11/01/18 | Price Changed | $399,900 | -1.3% | $139 / Sq Ft |
| 08/31/2018 08/31/18 | Price Changed | $405,000 | -2.9% | $140 / Sq Ft |
| 08/17/2018 08/17/18 | Price Changed | $416,900 | -1.9% | $144 / Sq Ft |
| 08/03/2018 08/03/18 | Price Changed | $424,900 | -1.2% | $147 / Sq Ft |
| 07/03/2018 07/03/18 | For Sale | $429,900 | -- | $149 / Sq Ft |
Tax History Compared to Growth
Tax History
| Year | Tax Paid | Tax Assessment Tax Assessment Total Assessment is a certain percentage of the fair market value that is determined by local assessors to be the total taxable value of land and additions on the property. | Land | Improvement |
|---|---|---|---|---|
| 2024 | $2,694 | $15,648 | $4,200 | $11,448 |
| 2023 | $2,600 | $15,648 | $4,200 | $11,448 |
| 2022 | $2,844 | $15,648 | $4,200 | $11,448 |
| 2021 | $2,793 | $15,648 | $4,200 | $11,448 |
| 2020 | $3,068 | $17,024 | $4,200 | $12,824 |
| 2019 | $4,595 | $13,593 | $3,750 | $9,843 |
| 2018 | $4,422 | $13,593 | $3,750 | $9,843 |
| 2017 | $2,195 | $0 | $0 | $0 |
| 2016 | $2,123 | $0 | $0 | $0 |
| 2015 | $1,632 | $0 | $0 | $0 |
| 2014 | $1,632 | $0 | $0 | $0 |
| 2013 | $1,632 | $0 | $0 | $0 |
Agents Affiliated with this Home
-

Seller's Agent in 2019
Freeman Burns
EXP Realty LLC Rock Hill
(704) 533-5932
-
Heather Mento

Buyer's Agent in 2019
Heather Mento
NorthGroup Real Estate LLC
(704) 999-7725
7 in this area
27 Total Sales
Map
Source: Canopy MLS (Canopy Realtor® Association)
MLS Number: CAR3409946
APN: 0016O-0A-159.00
- 1001 Mesa Verde Dr
- 2106 Yellowstone Dr
- 8107 Crater Lake Dr
- 2158 Hartwell Ln
- 2036 Hudson Ln
- 2087 Yellowstone Dr
- 5011 Broad Ln
- 7203 Shenandoah Dr
- 2213 Hartwell Ln Unit 84
- 2224 Hartwell Ln
- 2221 Hartwell Ln
- 9003 Smokey Hill Ln
- 9020 Smokey Hill Ln
- 6044 Great Basin Ln
- 52538 Winchester St
- 51041 Arrieta Ct
- 55327 Derringer Ave
- 4044 Murray St
- 3935 Yosemite Way
- 1488 River Bend Blvd
- 7075 Shenandoah Dr Unit 159
- 7075 Shenandoah Dr
- 7075 Shenandoah Dr Unit 159
- 7081 Shenandoah Dr
- 7081 Shenandoah Dr
- 7069 Shenandoah Dr
- 1032 Mesa Verde Dr
- 7087 Shenandoah Dr
- 7087 Shenandoah Dr Unit 161T
- 1036 Mesa Verde Dr
- 7063 Shenandoah Dr
- 1028 Mesa Verde Dr
- 1028 Mesa Verde Dr
- 7076 Shenandoah Dr
- 1040 Mesa Verde Dr
- 7072 Shenandoah Dr
- 7072 Shenandoah Dr Unit 38T
- 7082 Shenandoah Dr
- 1024 Mesa Verde Dr
- 1024 Mesa Verde Dr Unit 185T
