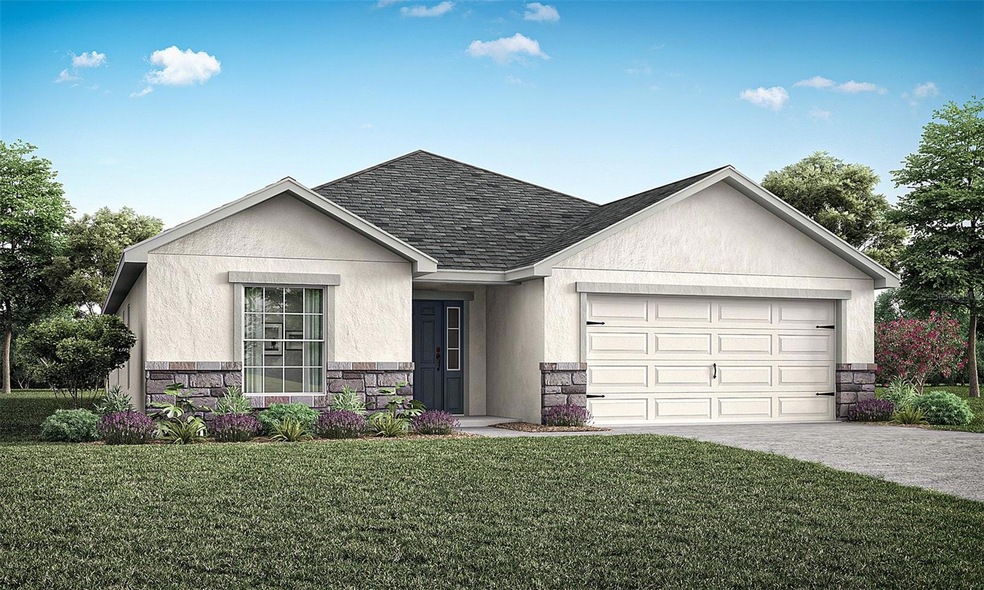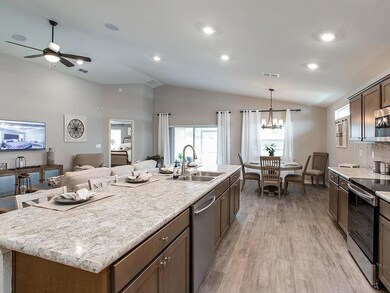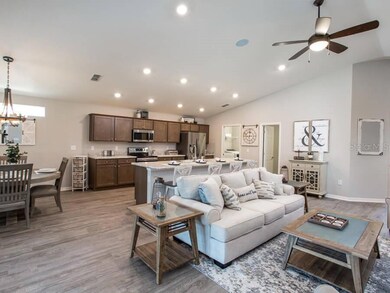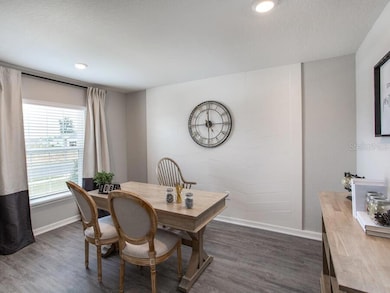
7076 162nd Place E Duette, FL 34219
Estimated payment $2,246/month
Highlights
- Under Construction
- Clubhouse
- 2 Car Attached Garage
- Annie Lucy Williams Elementary School Rated A-
- Community Pool
- Living Room
About This Home
Under Construction. New construction home with 2005 square feet on one-story including 3 bedrooms plus den, 2 baths, and an open living area. Enjoy an open kitchen with Quartz countertops, Samsung stainless steel appliances, a walk-in pantry, and a spacious island, fully open to the dining café and gathering room. The living area, laundry room, and baths include luxury wood vinyl plank flooring, with stain-resistant carpet in the bedrooms. Hall bath with dual sinks. Your owner's suite is complete with a walk-in wardrobe and a private en-suite bath with dual vanities, a tiled shower, and a closeted toilet. Plus, enjoy a covered lanai, 2-car garage, custom-fit window blinds, architectural shingles, energy-efficient insulation and windows, and a full builder warranty.***Please note - Virtual Tour/Photos showcases the home layout; colors and design options in actual home for sale may differ. Furnishings and décor do not convey!
Last Listed By
CAMBRIDGE REALTY OF CENTRAL FL Brokerage Phone: 863-797-4999 License #3284274 Listed on: 03/12/2025
Home Details
Home Type
- Single Family
Est. Annual Taxes
- $285
Year Built
- Built in 2025 | Under Construction
Lot Details
- 6,499 Sq Ft Lot
- South Facing Home
- Irrigation Equipment
- Property is zoned PD-R
HOA Fees
- $105 Monthly HOA Fees
Parking
- 2 Car Attached Garage
Home Design
- Home is estimated to be completed on 4/2/25
- Slab Foundation
- Shingle Roof
- Block Exterior
Interior Spaces
- 2,005 Sq Ft Home
- Living Room
- In Wall Pest System
- Laundry in unit
Kitchen
- Range
- Microwave
- Dishwasher
- Disposal
Flooring
- Carpet
- Vinyl
Bedrooms and Bathrooms
- 3 Bedrooms
- 2 Full Bathrooms
Utilities
- Central Heating and Cooling System
- Electric Water Heater
- Cable TV Available
Listing and Financial Details
- Visit Down Payment Resource Website
- Tax Lot 432
- Assessor Parcel Number 494989159
- $1,893 per year additional tax assessments
Community Details
Overview
- Hcmanagement Association
- Built by Highland Homes
- Aviary At Rutland Ranch Subdivision, Serendipity Floorplan
- The community has rules related to deed restrictions
Amenities
- Clubhouse
Recreation
- Community Playground
- Community Pool
Map
Home Values in the Area
Average Home Value in this Area
Tax History
| Year | Tax Paid | Tax Assessment Tax Assessment Total Assessment is a certain percentage of the fair market value that is determined by local assessors to be the total taxable value of land and additions on the property. | Land | Improvement |
|---|---|---|---|---|
| 2024 | -- | $3,671 | $3,671 | -- |
| 2023 | -- | -- | -- | -- |
Property History
| Date | Event | Price | Change | Sq Ft Price |
|---|---|---|---|---|
| 05/18/2025 05/18/25 | Pending | -- | -- | -- |
| 04/22/2025 04/22/25 | Price Changed | $398,900 | +2.3% | $199 / Sq Ft |
| 04/16/2025 04/16/25 | Price Changed | $389,900 | -7.5% | $194 / Sq Ft |
| 03/12/2025 03/12/25 | For Sale | $421,450 | -- | $210 / Sq Ft |
Similar Homes in Duette, FL
Source: Stellar MLS
MLS Number: L4951405
APN: 4949-8915-9
- 7018 162nd Place E
- 7014 162nd Place E
- 6931 162nd Place E
- 6907 162nd Place E
- 16134 69th Ln E
- 6908 162nd Place E
- 16139 69th Ln E
- 6127 164th Ave E
- 16115 69th Ln E
- 6822 162nd Place E
- 6814 162nd Place E
- 6807 162nd Place E
- 16433 66th Ln E
- 16503 66th Ln E
- 16511 66th Ln E
- 16425 66th Ln E
- 16120 67th Ct E
- 6708 162nd Place E
- 6435 165th Dr E
- 6930 161st Ave E






