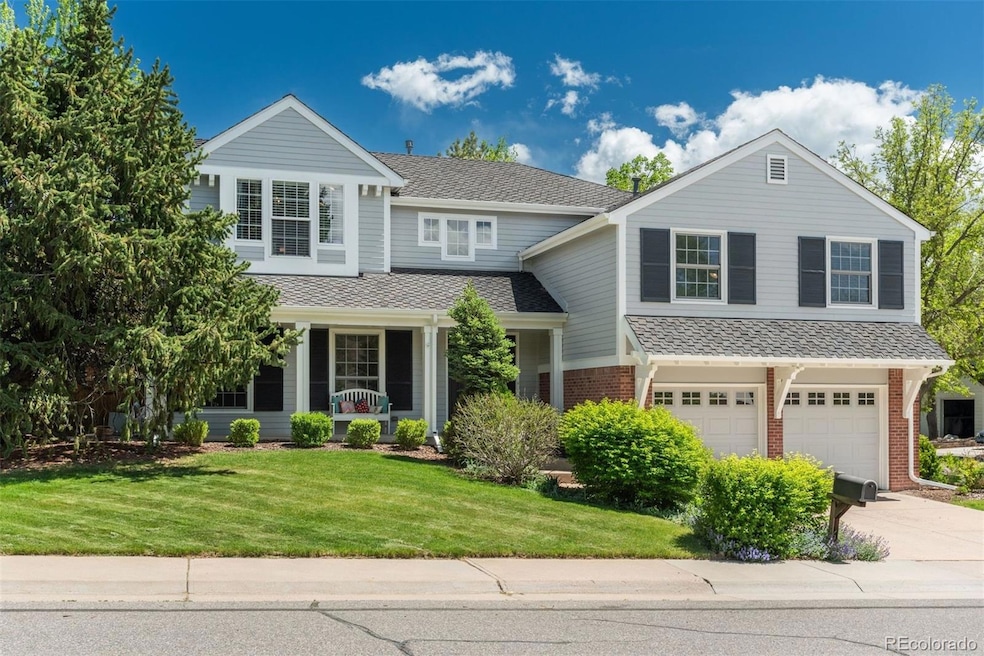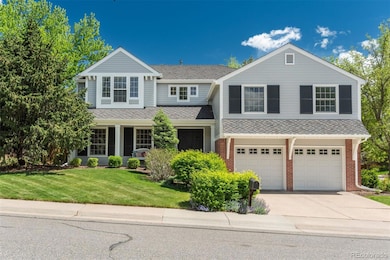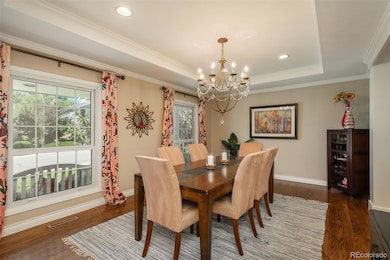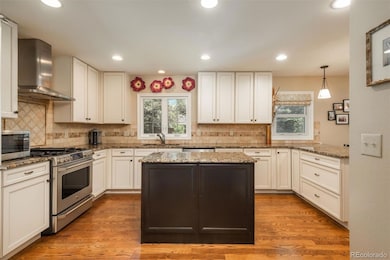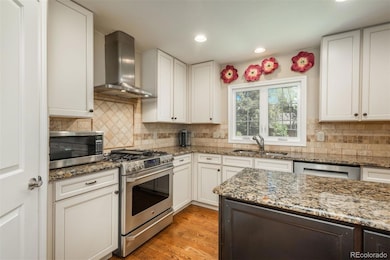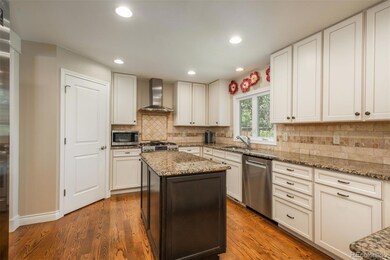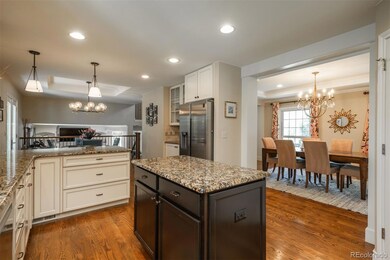
7076 S Niagara Ct Centennial, CO 80112
Homestead In The Willows NeighborhoodHighlights
- Primary Bedroom Suite
- Open Floorplan
- Wood Flooring
- Homestead Elementary School Rated A
- Vaulted Ceiling
- Corner Lot
About This Home
As of June 2025Welcome to 7076 S Niagara Court, a beautifully updated tri-level home ideally situated on a premium corner lot at the end of a quiet cul-de-sac in the highly sought-after Homestead in the Willows neighborhood. With 5 bedrooms, 5 bathrooms, and an expansive backyard, this home offers a rare combination of space, style, and an unbeatable location within the Cherry Creek School District. Lush, mature landscaping and a charming double-door entry create a warm welcome. Inside, you’ll find gleaming hardwood floors that flow throughout the main and lower levels, enhancing the home’s elegance and livability. The spacious main level wraps around the kitchen—the true heart of the home—and features both a formal dining room and a sunny breakfast nook. The kitchen is a chef’s delight, complete with granite countertops, stone backsplash, stainless steel appliances, and a large pantry. On the lower level, a cozy yet spacious family room awaits, featuring built-in shelving, a window seat, and ample room to relax, gather, or enjoy quiet evenings. Upstairs, you’ll find three generously sized secondary bedrooms, two bathrooms, and a private primary retreat with vaulted ceilings, dual walk-in closets, and a luxurious 5-piece ensuite bath. For added convenience, the upper-level laundry is ideally located near all bedrooms. The finished basement includes a fifth bedroom, full bath, large rec/bonus room, and additional unfinished storage space—perfect for a home gym or future expansion. Step outside to enjoy the covered back patio and a large, flat backyard shaded by mature trees—ideal for entertaining, playing, or simply enjoying Colorado’s seasons. This home is just minutes from parks, trails, shopping, dining, and offers easy access to I-25 and C-470, making your daily commute a breeze. Zoned for top-rated Homestead Elementary and part of the award-winning Cherry Creek School District—this is truly a must-see!
Last Agent to Sell the Property
LIV Sotheby's International Realty Brokerage Email: ADresser@LivSothebysRealty.com,303-893-3200 License #219351 Listed on: 05/20/2025

Home Details
Home Type
- Single Family
Est. Annual Taxes
- $9,742
Year Built
- Built in 1975 | Remodeled
Lot Details
- 9,191 Sq Ft Lot
- Cul-De-Sac
- Northwest Facing Home
- Property is Fully Fenced
- Landscaped
- Corner Lot
- Front and Back Yard Sprinklers
- Many Trees
- Private Yard
HOA Fees
- $137 Monthly HOA Fees
Parking
- 2 Car Attached Garage
Home Design
- Tri-Level Property
- Brick Exterior Construction
- Composition Roof
- Wood Siding
Interior Spaces
- Open Floorplan
- Built-In Features
- Vaulted Ceiling
- Ceiling Fan
- Gas Fireplace
- Family Room with Fireplace
- Dining Room
- Laundry Room
Kitchen
- Eat-In Kitchen
- Oven
- Range with Range Hood
- Microwave
- Dishwasher
- Kitchen Island
- Granite Countertops
Flooring
- Wood
- Carpet
- Tile
Bedrooms and Bathrooms
- 5 Bedrooms
- Primary Bedroom Suite
- Walk-In Closet
Finished Basement
- Partial Basement
- Bedroom in Basement
- 1 Bedroom in Basement
Outdoor Features
- Covered patio or porch
Schools
- Homestead Elementary School
- West Middle School
- Cherry Creek High School
Utilities
- Forced Air Heating and Cooling System
- Natural Gas Connected
- Cable TV Available
Listing and Financial Details
- Exclusions: Sellers Personal Property, Basement Refrigerator, Basement Shelving, Wall Mount TV, Curtains, Washer, Dryer, Outdoor Furniture and Pots.
- Assessor Parcel Number 031862957
Community Details
Overview
- Association fees include recycling, trash
- Homestead In The Willows Association, Phone Number (303) 793-0230
- Homestead In The Willows Subdivision
Recreation
- Tennis Courts
- Community Pool
Ownership History
Purchase Details
Home Financials for this Owner
Home Financials are based on the most recent Mortgage that was taken out on this home.Purchase Details
Home Financials for this Owner
Home Financials are based on the most recent Mortgage that was taken out on this home.Purchase Details
Home Financials for this Owner
Home Financials are based on the most recent Mortgage that was taken out on this home.Purchase Details
Home Financials for this Owner
Home Financials are based on the most recent Mortgage that was taken out on this home.Purchase Details
Purchase Details
Similar Homes in Centennial, CO
Home Values in the Area
Average Home Value in this Area
Purchase History
| Date | Type | Sale Price | Title Company |
|---|---|---|---|
| Warranty Deed | $1,225,000 | Land Title Guarantee Company | |
| Warranty Deed | $637,000 | Land Title Guarantee Company | |
| Warranty Deed | $338,150 | Land Title Guarantee Company | |
| Warranty Deed | $334,500 | Fahtco | |
| Deed | -- | -- | |
| Deed | -- | -- |
Mortgage History
| Date | Status | Loan Amount | Loan Type |
|---|---|---|---|
| Open | $1,035,000 | New Conventional | |
| Previous Owner | $486,750 | New Conventional | |
| Previous Owner | $417,000 | New Conventional | |
| Previous Owner | $417,925 | Purchase Money Mortgage | |
| Previous Owner | $267,600 | Fannie Mae Freddie Mac |
Property History
| Date | Event | Price | Change | Sq Ft Price |
|---|---|---|---|---|
| 06/20/2025 06/20/25 | Sold | $1,250,000 | +4.2% | $383 / Sq Ft |
| 05/20/2025 05/20/25 | For Sale | $1,200,000 | -- | $368 / Sq Ft |
Tax History Compared to Growth
Tax History
| Year | Tax Paid | Tax Assessment Tax Assessment Total Assessment is a certain percentage of the fair market value that is determined by local assessors to be the total taxable value of land and additions on the property. | Land | Improvement |
|---|---|---|---|---|
| 2024 | $9,742 | $92,279 | -- | -- |
| 2023 | $8,668 | $92,279 | $0 | $0 |
| 2022 | $5,204 | $52,299 | $0 | $0 |
| 2021 | $4,800 | $52,299 | $0 | $0 |
| 2020 | $5,864 | $59,789 | $0 | $0 |
| 2019 | $5,661 | $59,789 | $0 | $0 |
| 2018 | $5,261 | $52,812 | $0 | $0 |
| 2017 | $5,201 | $52,812 | $0 | $0 |
| 2016 | $5,233 | $50,458 | $0 | $0 |
| 2015 | $5,038 | $50,458 | $0 | $0 |
| 2014 | $5,540 | $51,095 | $0 | $0 |
| 2013 | -- | $46,150 | $0 | $0 |
Agents Affiliated with this Home
-
A
Seller's Agent in 2025
Anne Dresser- Kocur
LIV Sotheby's International Realty
-
A
Buyer's Agent in 2025
Aaron Levin
Wahlen Properties
Map
Source: REcolorado®
MLS Number: 6378810
APN: 2075-29-1-08-041
- 6664 E Easter Place
- 6769 E Costilla Cir
- 6839 S Niagara Ct
- 6929 E Briarwood Dr Unit 141
- 7068 E Briarwood Dr Unit 254
- 7295 S Newport Way
- 7039 E Briarwood Dr Unit 164
- 6731 S Kearney Ct
- 7178 E Bentley Cir Unit 196
- 6814 S Jasmine Ct
- 7261 E Hinsdale Ave
- 5922 E Briarwood Dr
- 6143 E Hinsdale Ave
- 7055 E Heritage Place S
- 6640 S Heritage Place W
- 6711 S Ivy Way Unit A2
- 6711 S Ivy Way Unit B5
- 5468 E Briarwood Cir
- 7154 S Hudson Cir
- 6741 S Ivy Way Unit B4
