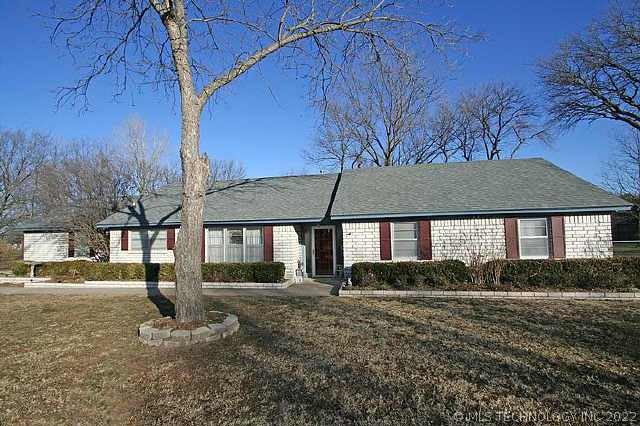
7077 E Battenfield Dr Claremore, OK 74019
Highlights
- Horses Allowed On Property
- 43,560 Sq Ft lot
- Storm Windows
- Verdigris Elementary School Rated A
- Attached Garage
- Parking Storage or Cabinetry
About This Home
As of December 2021Beautiful home on an acre m/l. Lots of updates. Roof about 2 years old. Fireplace to keep you warm over the winter, along with a spacious sun room. Great price. Must see!
Last Agent to Sell the Property
Jan Kaase
Inactive Office License #157980 Listed on: 06/28/2012
Home Details
Home Type
- Single Family
Est. Annual Taxes
- $2,605
Year Built
- Built in 1973
Lot Details
- 1 Acre Lot
- Partially Fenced Property
- Chain Link Fence
Home Design
- Brick Exterior Construction
Interior Spaces
- Ceiling Fan
- Insulated Windows
- Insulated Doors
- Attic Ventilator
Bedrooms and Bathrooms
- 3 Bedrooms
- 2 Full Bathrooms
Home Security
- Storm Windows
- Storm Doors
- Fire and Smoke Detector
Parking
- Attached Garage
- Parking Storage or Cabinetry
Schools
- Verdigris High School
Utilities
- Heating System Uses Gas
- Electric Water Heater
- Aerobic Septic System
- Satellite Dish
- Cable TV Available
Additional Features
- Outdoor Storage
- Horses Allowed On Property
Ownership History
Purchase Details
Purchase Details
Home Financials for this Owner
Home Financials are based on the most recent Mortgage that was taken out on this home.Purchase Details
Home Financials for this Owner
Home Financials are based on the most recent Mortgage that was taken out on this home.Purchase Details
Home Financials for this Owner
Home Financials are based on the most recent Mortgage that was taken out on this home.Purchase Details
Similar Homes in the area
Home Values in the Area
Average Home Value in this Area
Purchase History
| Date | Type | Sale Price | Title Company |
|---|---|---|---|
| Warranty Deed | -- | -- | |
| Warranty Deed | $240,000 | Titan Title & Closing Llc | |
| Warranty Deed | $190,000 | None Available | |
| Warranty Deed | $166,500 | Apex Title & Closing Service | |
| Warranty Deed | $85,000 | -- |
Mortgage History
| Date | Status | Loan Amount | Loan Type |
|---|---|---|---|
| Previous Owner | $190,000 | VA | |
| Previous Owner | $162,800 | FHA | |
| Previous Owner | $66,114 | Unknown | |
| Previous Owner | $37,500 | Unknown |
Property History
| Date | Event | Price | Change | Sq Ft Price |
|---|---|---|---|---|
| 12/21/2021 12/21/21 | Sold | $239,900 | 0.0% | $106 / Sq Ft |
| 09/09/2021 09/09/21 | Pending | -- | -- | -- |
| 09/09/2021 09/09/21 | For Sale | $239,900 | +26.3% | $106 / Sq Ft |
| 07/21/2017 07/21/17 | Sold | $190,000 | -4.9% | $84 / Sq Ft |
| 04/28/2017 04/28/17 | Pending | -- | -- | -- |
| 04/28/2017 04/28/17 | For Sale | $199,822 | +20.2% | $89 / Sq Ft |
| 08/23/2012 08/23/12 | Sold | $166,200 | -0.5% | $74 / Sq Ft |
| 06/28/2012 06/28/12 | Pending | -- | -- | -- |
| 06/28/2012 06/28/12 | For Sale | $167,000 | -- | $74 / Sq Ft |
Tax History Compared to Growth
Tax History
| Year | Tax Paid | Tax Assessment Tax Assessment Total Assessment is a certain percentage of the fair market value that is determined by local assessors to be the total taxable value of land and additions on the property. | Land | Improvement |
|---|---|---|---|---|
| 2024 | $2,605 | $27,173 | $8,071 | $19,102 |
| 2023 | $2,605 | $26,400 | $4,176 | $22,224 |
| 2022 | $2,537 | $26,400 | $4,176 | $22,224 |
| 2021 | $1,953 | $21,759 | $3,300 | $18,459 |
| 2020 | $1,904 | $21,413 | $3,300 | $18,113 |
| 2019 | $1,875 | $20,579 | $3,300 | $17,279 |
| 2018 | $1,915 | $20,991 | $3,300 | $17,691 |
| 2017 | $1,894 | $19,828 | $2,640 | $17,188 |
| 2016 | $1,865 | $19,308 | $2,640 | $16,668 |
| 2015 | $1,711 | $18,721 | $2,640 | $16,081 |
| 2014 | $1,715 | $18,772 | $2,640 | $16,132 |
Agents Affiliated with this Home
-
Joshua Murphy
J
Seller's Agent in 2021
Joshua Murphy
Murphy Properties, LLC.
(918) 234-5000
1 in this area
12 Total Sales
-
T
Buyer's Agent in 2021
Teresa Collins
Inactive Office
-
Cheri McLain

Seller's Agent in 2017
Cheri McLain
Ariston Realty, LLC.
(918) 607-8589
1 in this area
91 Total Sales
-
Terry McHenry

Buyer's Agent in 2017
Terry McHenry
Coldwell Banker Select
(918) 688-2450
78 Total Sales
-
J
Seller's Agent in 2012
Jan Kaase
Inactive Office
-
Debbie Durkee

Buyer's Agent in 2012
Debbie Durkee
RE/MAX
(918) 280-9980
19 Total Sales
Map
Source: MLS Technology
MLS Number: 1219941
APN: 0029367
- 0 4120 Rd Unit 2526594
- 0 4120 Rd Unit 2526593
- 0 4120 Rd Unit 2526592
- 0 4120 Rd Unit 2526573
- 0 4120 Rd Unit 2526590
- 0 4120 Rd Unit 2526575
- 0 4120 Rd Unit 2526565
- 0 4120 Rd Unit 2526360
- 0 4120 Rd Unit 2526558
- 7376 E Bolen Rd
- 24138 S 4100 Rd
- 24120 S Meadowview Ct
- 8035 Tims Ln
- 25822 S Cactus Rd
- 7808 E 540 Rd
- 25133 Shade Tree Place
- 25505 S 4111 Rd
- 2 S 4110 Rd
- 26470 Arrowood Dr
- 26520 Arrowood Dr
