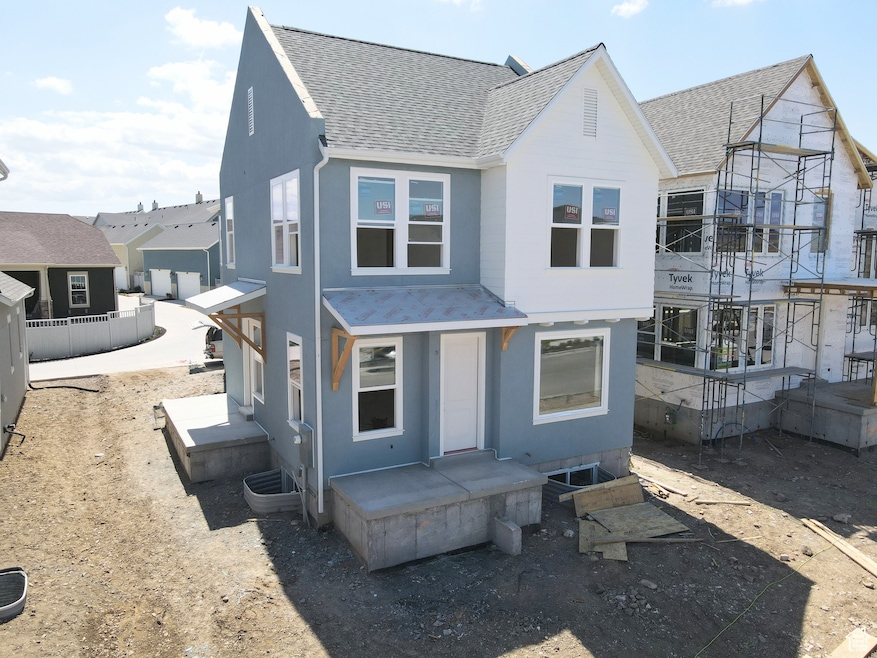
7077 W Granbury Dr Unit 257 South Jordan, UT 84009
Daybreak NeighborhoodEstimated payment $3,530/month
Highlights
- New Construction
- Mountain View
- Great Room
- ENERGY STAR Certified Homes
- 1 Fireplace
- Community Pool
About This Home
*5.99% 30 year permanent rate +1-0 rate buy down Preferred Lender Incentive! Brand new home with a FINISHED BASEMENT and good side/backyard space! Price includes interior upgrades and options! Home features a grand Primary suite and a designated office. This plan offers a spacious living room with a cozy fireplace, and open to the dining room and kitchen with large island and a kitchen tile backsplash. Large walk-in pantry and powder room tucked in by the two-car garage. Estimated July 2025 completion.
Co-Listing Agent
Danika Hurtado
S H Realty LC License #11652602
Home Details
Home Type
- Single Family
Est. Annual Taxes
- $660
Year Built
- Built in 2025 | New Construction
Lot Details
- 3,485 Sq Ft Lot
- Landscaped
- Property is zoned Single-Family, 1301
Parking
- 2 Car Attached Garage
Home Design
- Low Volatile Organic Compounds (VOC) Products or Finishes
- Stucco
Interior Spaces
- 2,686 Sq Ft Home
- 3-Story Property
- 1 Fireplace
- Double Pane Windows
- Great Room
- Den
- Mountain Views
- Basement Fills Entire Space Under The House
- Smart Thermostat
Kitchen
- Gas Range
- Microwave
- Disposal
Flooring
- Carpet
- Tile
Bedrooms and Bathrooms
- 4 Bedrooms
- Walk-In Closet
Eco-Friendly Details
- ENERGY STAR Certified Homes
- Sprinkler System
Outdoor Features
- Open Patio
- Porch
Schools
- Aspen Elementary School
- Copper Mountain Middle School
- Herriman High School
Utilities
- Forced Air Heating and Cooling System
- Natural Gas Connected
Listing and Financial Details
- Assessor Parcel Number 26-22-109-003
Community Details
Overview
- Property has a Home Owners Association
- Ccmc Association, Phone Number (801) 254-8062
- Daybreak Subdivision
Amenities
- Community Fire Pit
Recreation
- Community Playground
- Community Pool
- Hiking Trails
- Bike Trail
Map
Home Values in the Area
Average Home Value in this Area
Tax History
| Year | Tax Paid | Tax Assessment Tax Assessment Total Assessment is a certain percentage of the fair market value that is determined by local assessors to be the total taxable value of land and additions on the property. | Land | Improvement |
|---|---|---|---|---|
| 2023 | $660 | $65,000 | $65,000 | -- |
Property History
| Date | Event | Price | Change | Sq Ft Price |
|---|---|---|---|---|
| 05/29/2025 05/29/25 | Price Changed | $654,900 | +0.8% | $244 / Sq Ft |
| 05/16/2025 05/16/25 | Price Changed | $649,900 | -1.4% | $242 / Sq Ft |
| 04/04/2025 04/04/25 | Price Changed | $658,980 | +1.4% | $245 / Sq Ft |
| 04/04/2025 04/04/25 | Price Changed | $649,980 | -2.7% | $242 / Sq Ft |
| 03/21/2025 03/21/25 | For Sale | $668,080 | -- | $249 / Sq Ft |
Purchase History
| Date | Type | Sale Price | Title Company |
|---|---|---|---|
| Special Warranty Deed | -- | Cottonwood Title |
Similar Homes in South Jordan, UT
Source: UtahRealEstate.com
MLS Number: 2071939
APN: 26-22-109-003-0000
- 7071 W Granbury Dr Unit 258
- 7063 W Granbury Dr Unit 259
- 7093 W Granbury Dr Unit 255
- 7059 W Granbury Dr Unit 260
- 11192 S Easy Bee Rd Unit 262
- 11208 S Easy Bee Rd Unit 268
- 11214 S Easy Bee Rd
- 7042 W Granbury Dr Unit 218
- 11209 S Easy Bee Rd
- 7029 W South Jordan Pkwy Unit 380
- 7003 W Granbury Dr
- 7017 S Jordan Pkwy W
- 7007 W South Jordan Pkwy Unit 374
- 7091 W South Jordan Pkwy Unit 394
- 6993 S Jordan Pkwy W
- 11216 S Haviture Rd
- 6987 S Jordan Pkwy W
- 6983 S Jordan Pkwy W Unit 367
- 6979 S Jordan Pkwy W
- 11137 S Cheviot Hills Ln Unit 277






