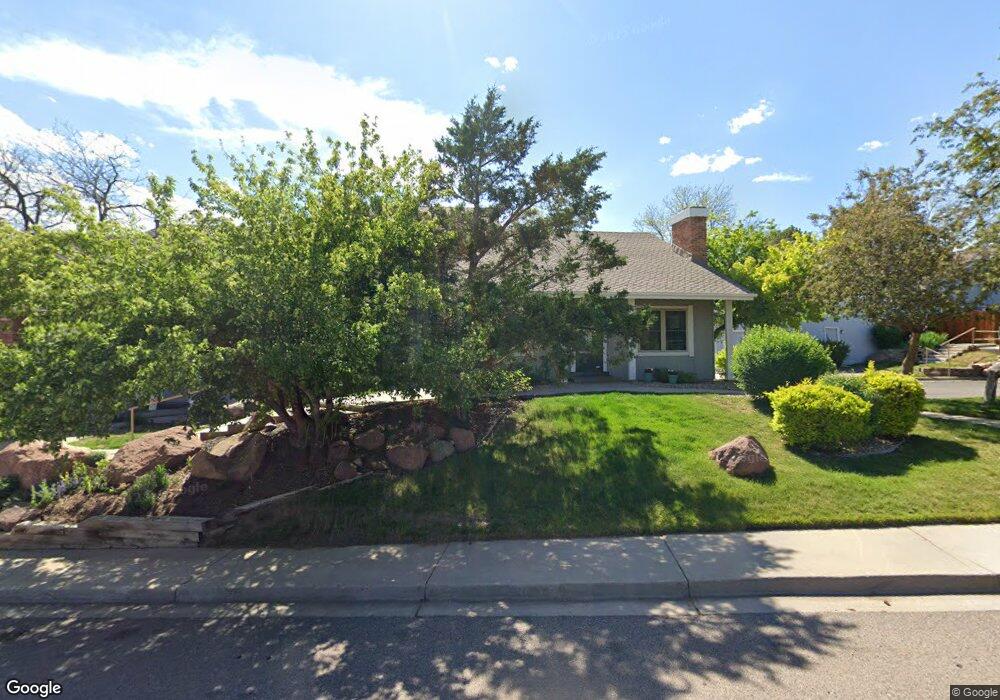7078 S Knolls Way Centennial, CO 80122
The Knolls NeighborhoodEstimated Value: $440,000 - $739,616
3
Beds
2
Baths
1,253
Sq Ft
$450/Sq Ft
Est. Value
About This Home
This home is located at 7078 S Knolls Way, Centennial, CO 80122 and is currently estimated at $564,154, approximately $450 per square foot. 7078 S Knolls Way is a home located in Arapahoe County with nearby schools including Sandburg Elementary School, Newton Middle School, and Arapahoe High School.
Ownership History
Date
Name
Owned For
Owner Type
Purchase Details
Closed on
Feb 11, 2009
Sold by
Berman Bonnie
Bought by
Berman Bonnie and Smerling Martin
Current Estimated Value
Purchase Details
Closed on
Aug 14, 1992
Sold by
Scoggins Audree Rae
Bought by
Berman Bonnie Ellen
Purchase Details
Closed on
Aug 18, 1988
Sold by
Conversion Arapco
Bought by
Scoggins Audree Rae
Purchase Details
Closed on
Apr 1, 1983
Sold by
Conversion Arapco
Bought by
Conversion Arapco
Purchase Details
Closed on
Oct 1, 1982
Sold by
Conversion Arapco
Bought by
Conversion Arapco
Purchase Details
Closed on
Dec 1, 1977
Sold by
Conversion Arapco
Bought by
Conversion Arapco
Purchase Details
Closed on
Jul 4, 1776
Bought by
Conversion Arapco
Create a Home Valuation Report for This Property
The Home Valuation Report is an in-depth analysis detailing your home's value as well as a comparison with similar homes in the area
Home Values in the Area
Average Home Value in this Area
Purchase History
| Date | Buyer | Sale Price | Title Company |
|---|---|---|---|
| Berman Bonnie | -- | None Available | |
| Berman Bonnie Ellen | -- | -- | |
| Scoggins Audree Rae | -- | -- | |
| Conversion Arapco | -- | -- | |
| Conversion Arapco | -- | -- | |
| Conversion Arapco | -- | -- | |
| Conversion Arapco | -- | -- |
Source: Public Records
Tax History Compared to Growth
Tax History
| Year | Tax Paid | Tax Assessment Tax Assessment Total Assessment is a certain percentage of the fair market value that is determined by local assessors to be the total taxable value of land and additions on the property. | Land | Improvement |
|---|---|---|---|---|
| 2024 | $2,934 | $27,309 | -- | -- |
| 2023 | $2,934 | $27,309 | $0 | $0 |
| 2022 | $2,536 | $22,191 | $0 | $0 |
| 2021 | $2,534 | $22,191 | $0 | $0 |
| 2020 | $2,562 | $23,102 | $0 | $0 |
| 2019 | $2,424 | $23,102 | $0 | $0 |
| 2018 | $1,883 | $17,935 | $0 | $0 |
| 2017 | $1,738 | $17,935 | $0 | $0 |
| 2016 | $1,782 | $17,767 | $0 | $0 |
| 2015 | $1,784 | $17,767 | $0 | $0 |
| 2014 | -- | $12,521 | $0 | $0 |
| 2013 | -- | $12,470 | $0 | $0 |
Source: Public Records
Map
Nearby Homes
- 7110 S Gaylord St Unit M5
- 7110 S Gaylord St Unit 7
- 7110 S Gaylord St Unit J2
- 2301 E Fremont Ave Unit U05
- 2301 E Fremont Ave Unit S02
- 2301 E Fremont Ave Unit S08
- 7220 S Gaylord St Unit G17
- 7205 S Gaylord St Unit F15
- 7105 S Gaylord St Unit D07
- 7105 S Gaylord St Unit D04
- 7185 S Gaylord St Unit D13
- 2215 E Geddes Ave Unit P08
- 7172 S Vine Cir E
- 7194 S Vine Cir E Unit E
- 7391 S Knolls Way
- 7161 S Franklin St
- 7041 S Franklin St
- 6898 S Franklin Cir
- 6801 S Gilpin Cir W
- 3383 E Costilla Ave
- 7076 S Knolls Way
- 7070 S Knolls Way
- 7070 S Knolls Way Unit 7070
- 7082 S Knolls Way
- 7072 S Knolls Way
- 7080 S Knolls Way
- 7086 S Knolls Way
- 7088 S Knolls Way
- 7092 S Knolls Way
- 7090 S Knolls Way
- 7096 S Knolls Way
- 7098 S Knolls Way
- 7068 S Knolls Way
- 7066 S Knolls Way
- 7062 S Knolls Way
- 7099 S Knolls Way
- 7060 S Knolls Way
- 7100 S Knolls Way
- 7097 S Knolls Way
- 7102 S Knolls Way
