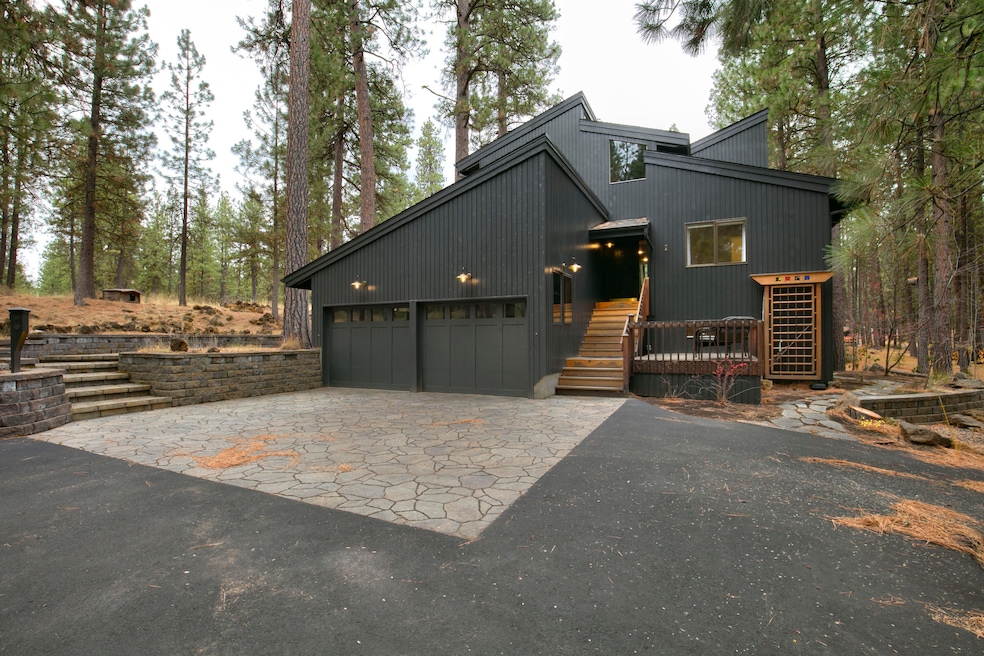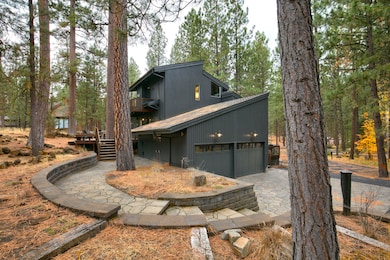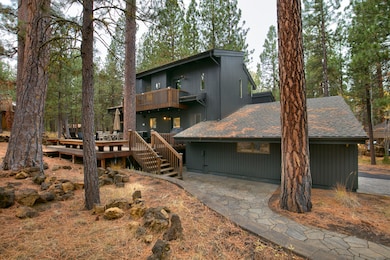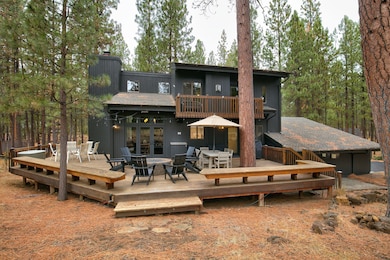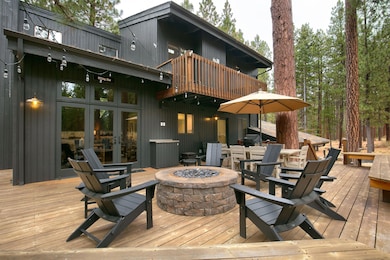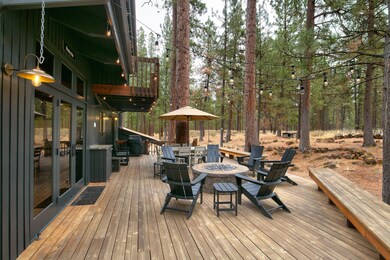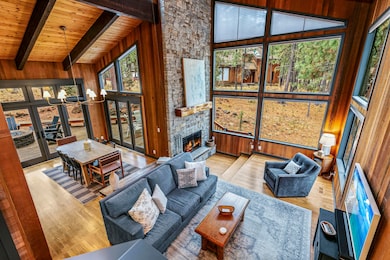
70786 Blazing Star Unit RR 64 Black Butte Ranch, OR 97759
Estimated payment $9,565/month
Highlights
- Hot Property
- Golf Course Community
- Fitness Center
- Sisters Elementary School Rated A-
- Community Stables
- Resort Property
About This Home
This lovely three-bedroom, three-full-bathroom home, located adjacent to the Deschutes National Forest, truly has it all! Key features include an updated kitchen and primary bathroom, a cozy wood-burning fireplace in the great room with vaulted ceilings, and a propane fireplace in the primary suite, all complemented by fresh exterior paint. Enjoy the peaceful forest ambiance from the expansive deck, which is perfect for entertaining. Additionally, this home is conveniently close to the South Meadow pool complex and Glaze Meadow Recreation Center. Don't miss your chance to experience this exceptional property—schedule your visit today!
Home Details
Home Type
- Single Family
Est. Annual Taxes
- $11,192
Year Built
- Built in 1977
Lot Details
- 0.54 Acre Lot
- Landscaped
- Rock Outcropping
- Native Plants
- Front and Back Yard Sprinklers
- Sprinklers on Timer
- Wooded Lot
- Property is zoned BBRR, BBRR
HOA Fees
- $549 Monthly HOA Fees
Parking
- 2 Car Attached Garage
- Garage Door Opener
- Driveway
Property Views
- Forest
- Neighborhood
Home Design
- Northwest Architecture
- Stem Wall Foundation
- Frame Construction
- Composition Roof
Interior Spaces
- 2,897 Sq Ft Home
- 3-Story Property
- Vaulted Ceiling
- Wood Burning Fireplace
- Propane Fireplace
- Double Pane Windows
- Wood Frame Window
- Aluminum Window Frames
- Great Room with Fireplace
- Dining Room
- Bonus Room
Kitchen
- Breakfast Area or Nook
- Breakfast Bar
- Double Oven
- Range with Range Hood
- Dishwasher
- Granite Countertops
- Tile Countertops
- Disposal
Flooring
- Wood
- Laminate
- Stone
- Tile
Bedrooms and Bathrooms
- 3 Bedrooms
- Fireplace in Primary Bedroom
- Double Master Bedroom
- Walk-In Closet
- 3 Full Bathrooms
- Double Vanity
- Soaking Tub
- Bathtub with Shower
- Bathtub Includes Tile Surround
Laundry
- Laundry Room
- Dryer
- Washer
Home Security
- Carbon Monoxide Detectors
- Fire and Smoke Detector
Outdoor Features
- Deck
- Patio
- Fire Pit
Schools
- Sisters Elementary School
- Sisters Middle School
- Sisters High School
Utilities
- Forced Air Heating and Cooling System
- Heating System Uses Propane
- Heating System Uses Wood
- Heat Pump System
- Radiant Heating System
- Natural Gas Connected
- Tankless Water Heater
- Community Sewer or Septic
- Phone Available
- Cable TV Available
Listing and Financial Details
- Exclusions: Furnishings, Washer and Dryer
- Tax Lot 64
- Assessor Parcel Number 145485
Community Details
Overview
- Resort Property
- Rock Ridge Subdivision
- On-Site Maintenance
- Maintained Community
- Property is near a preserve or public land
Amenities
- Restaurant
- Clubhouse
Recreation
- RV or Boat Storage in Community
- Golf Course Community
- Tennis Courts
- Pickleball Courts
- Sport Court
- Community Playground
- Fitness Center
- Community Pool
- Park
- Community Stables
- Trails
- Snow Removal
Security
- Security Service
- Gated Community
- Building Fire-Resistance Rating
Map
Home Values in the Area
Average Home Value in this Area
Tax History
| Year | Tax Paid | Tax Assessment Tax Assessment Total Assessment is a certain percentage of the fair market value that is determined by local assessors to be the total taxable value of land and additions on the property. | Land | Improvement |
|---|---|---|---|---|
| 2024 | $11,192 | $713,940 | -- | -- |
| 2023 | $10,736 | $693,150 | $0 | $0 |
| 2022 | $9,968 | $653,370 | $0 | $0 |
| 2021 | $10,072 | $634,340 | $0 | $0 |
| 2020 | $9,344 | $634,340 | $0 | $0 |
| 2019 | $9,154 | $615,870 | $0 | $0 |
| 2018 | $8,756 | $597,940 | $0 | $0 |
| 2017 | $8,433 | $580,530 | $0 | $0 |
| 2016 | $8,288 | $563,630 | $0 | $0 |
| 2015 | $7,878 | $554,890 | $0 | $0 |
| 2014 | $7,438 | $523,770 | $0 | $0 |
Property History
| Date | Event | Price | Change | Sq Ft Price |
|---|---|---|---|---|
| 07/07/2025 07/07/25 | Price Changed | $1,495,000 | 0.0% | $516 / Sq Ft |
| 07/07/2025 07/07/25 | For Sale | $1,495,000 | -6.3% | $516 / Sq Ft |
| 05/08/2025 05/08/25 | Pending | -- | -- | -- |
| 11/27/2024 11/27/24 | For Sale | $1,595,000 | +11.1% | $551 / Sq Ft |
| 06/01/2023 06/01/23 | Sold | $1,435,000 | 0.0% | $495 / Sq Ft |
| 01/09/2023 01/09/23 | Off Market | $1,435,000 | -- | -- |
| 08/15/2022 08/15/22 | Price Changed | $1,495,000 | -5.1% | $516 / Sq Ft |
| 07/20/2022 07/20/22 | For Sale | $1,575,000 | -- | $544 / Sq Ft |
Purchase History
| Date | Type | Sale Price | Title Company |
|---|---|---|---|
| Bargain Sale Deed | -- | None Listed On Document | |
| Warranty Deed | $1,435,000 | Western Title | |
| Interfamily Deed Transfer | -- | None Available |
Mortgage History
| Date | Status | Loan Amount | Loan Type |
|---|---|---|---|
| Previous Owner | $1,000,000 | New Conventional | |
| Previous Owner | $72,700 | Credit Line Revolving | |
| Previous Owner | $340,568 | Unknown |
About the Listing Agent
Thomas' Other Listings
Source: Oregon Datashare
MLS Number: 220193168
APN: 145485
- 70686 Buck Brush Unit SM85
- 70667 Pasque Flower Unit SM 79
- 70665 Buck Brush Unit SM 89
- 70684 Steeple Bush Unit SM 153
- 70661 Steeple Bush
- 13584 Nine Bark
- 13579 Sundew Unit SM34
- 13582 Hollyhock Unit BBH13
- 70531 Salal Unit GM 1
- 70780 Bitter Root
- 13461 Hawks Beard Unit SH43
- 70820 Hyacinth Unit SH26
- 13637 Wolfberry Unit GM 142
- 12900 Hawks Beard Unit 42-43
- 12960 Hawks Beard Unit 63
- 70347 Cinquefoil Unit GM 188
- 70340 Sword Fern Gm246
- 13400 Foxtail Unit GCC 103
- 13400 Foxtail Unit 99
- 13699 Speedwell Unit GM90
- 14579 Crossroads Loop
- 328 N Wheeler Loop
- 210 N Woodson St
- 13400 SW Cinder Dr
- 2960 NW Northwest Way
- 1640 SW 35th St
- 4399 SW Coyote Ave
- 919 NW 20th Ct
- 3750 SW Badger Ave
- 4633 SW 37th St
- 3759 SW Badger Ave
- 4141 SW 34th St
- 2755 NW 10th St
- 418 NW 17th St Unit 3
- 3025 NW 7th St
- 2141 SW 19th St
- 2050 SW Timber Ave
- 2210 SW 19th St
- 1329 SW Pumice Ave
- 787 NW Canal Blvd
