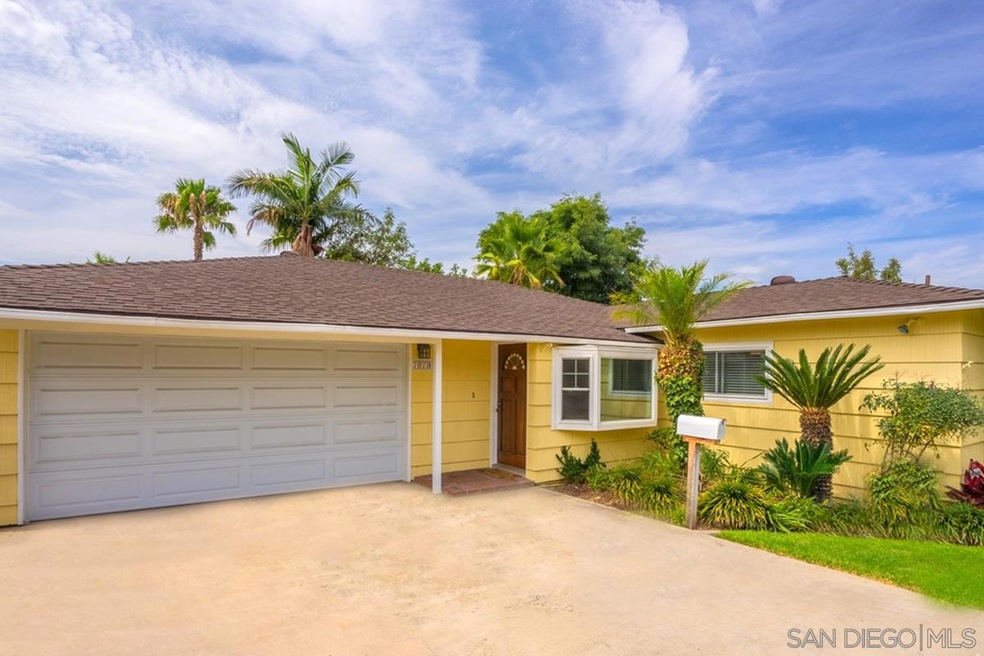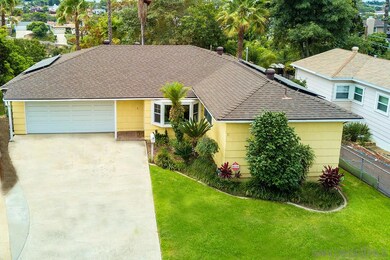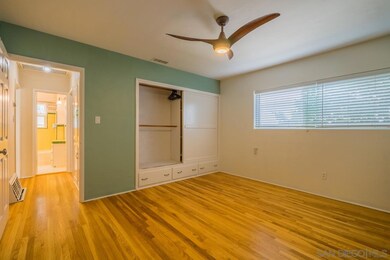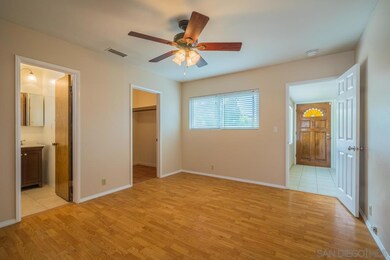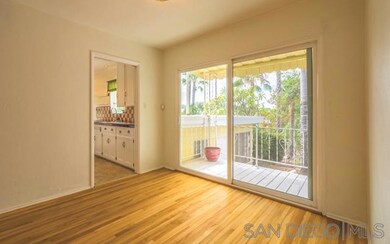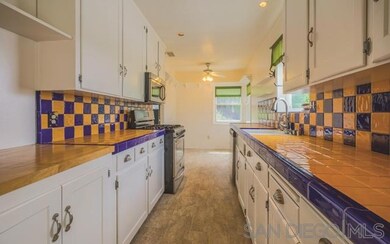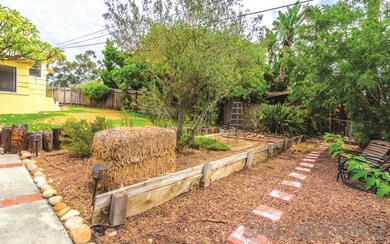
7079 Neri Dr La Mesa, CA 91942
Highlights
- Attached Guest House
- Above Ground Spa
- Outdoor Fireplace
- La Mesa Arts Academy Rated A-
- Solar Power System
- Wood Flooring
About This Home
As of December 2017Charming 3BR/2BA Home w/Permitted Guest Studio Apt. (1br/ba w/private entrance & kitchenette) 23 Solar panels paid in full - Net metered property offers huge savings on electric bill - Smart thermostat. Gleaming hardwood floors in living room & bedrooms, Dual-pane windows, A/C, Solar heated spa, Upgraded electrical panel, Security System, Hardi-plank Siding, 1/4 acre terraced fenced backyard w/drip system. Washer/Dryer Stay. On cul-de-sac near San Diego State University, Trader Joe's, Shopping & Transit. Permitted Guest Studio Apartment - 23 Solar panels paid in full - Net metered property - Smart thermostat - Low electric bills - Dual-pane windows - A/C - Solar heated spa, Upgraded electrical panel - Sprinkler and drip irrigation systems - Washer/dryer - Newer sump pump - Large private lot - On cul-de-sac - Generous storage - Quiet area - Close to UCSD - Trader Joe's - Shopping and Transit.
Last Agent to Sell the Property
John Williamson
Big Block Realty, Inc. License #01877384 Listed on: 10/11/2017

Last Buyer's Agent
Andy Schooler
HomeSmart Realty West License #01815770

Home Details
Home Type
- Single Family
Est. Annual Taxes
- $8,183
Year Built
- Built in 1949
Lot Details
- 0.28 Acre Lot
- Cul-De-Sac
- Partially Fenced Property
- Landscaped
- Gentle Sloping Lot
- Front and Back Yard Sprinklers
- Private Yard
- Property is zoned R-1:SINGLE
Parking
- 2 Car Attached Garage
- Garage Door Opener
- Driveway
Home Design
- Cottage
- Shingle Roof
- HardiePlank Type
Interior Spaces
- 1,500 Sq Ft Home
- 1-Story Property
- Ceiling Fan
- Living Room
- Interior Storage Closet
- Sump Pump
Kitchen
- Galley Kitchen
- Kitchenette
- Breakfast Area or Nook
- Gas Range
- Range Hood
- Microwave
- Dishwasher
- Tile Countertops
- Disposal
Flooring
- Wood
- Linoleum
- Laminate
- Tile
Bedrooms and Bathrooms
- 4 Bedrooms
- 3 Full Bathrooms
- Bathtub with Shower
- Shower Only
Laundry
- Laundry in Garage
- Washer
Home Security
- Home Security System
- Carbon Monoxide Detectors
- Fire and Smoke Detector
Eco-Friendly Details
- Solar Power System
Pool
- Above Ground Spa
- Fiberglass Spa
- Solar Heated Spa
- Pool Equipment or Cover
Outdoor Features
- Concrete Porch or Patio
- Outdoor Fireplace
- Shed
Additional Homes
- Attached Guest House
- Fireplace in Guest House
- 144 SF Accessory Dwelling Unit
Utilities
- Heat Pump System
- Separate Water Meter
Listing and Financial Details
- Assessor Parcel Number 474-090-06-00
Ownership History
Purchase Details
Purchase Details
Home Financials for this Owner
Home Financials are based on the most recent Mortgage that was taken out on this home.Purchase Details
Home Financials for this Owner
Home Financials are based on the most recent Mortgage that was taken out on this home.Purchase Details
Home Financials for this Owner
Home Financials are based on the most recent Mortgage that was taken out on this home.Purchase Details
Home Financials for this Owner
Home Financials are based on the most recent Mortgage that was taken out on this home.Purchase Details
Similar Homes in the area
Home Values in the Area
Average Home Value in this Area
Purchase History
| Date | Type | Sale Price | Title Company |
|---|---|---|---|
| Quit Claim Deed | -- | None Listed On Document | |
| Grant Deed | $565,000 | First American Title Company | |
| Grant Deed | $470,000 | Orange Coast Title Company | |
| Grant Deed | $297,000 | Chicago Title Co | |
| Grant Deed | $18,500 | South Coast Title Co | |
| Deed | $119,000 | -- |
Mortgage History
| Date | Status | Loan Amount | Loan Type |
|---|---|---|---|
| Previous Owner | $480,250 | New Conventional | |
| Previous Owner | $460,206 | FHA | |
| Previous Owner | $457,925 | FHA | |
| Previous Owner | $461,487 | FHA | |
| Previous Owner | $428,000 | Unknown | |
| Previous Owner | $82,000 | Credit Line Revolving | |
| Previous Owner | $333,700 | Unknown | |
| Previous Owner | $57,358 | Credit Line Revolving | |
| Previous Owner | $42,642 | Credit Line Revolving | |
| Previous Owner | $237,600 | No Value Available | |
| Previous Owner | $23,504 | Unknown | |
| Previous Owner | $138,750 | No Value Available | |
| Closed | $59,400 | No Value Available |
Property History
| Date | Event | Price | Change | Sq Ft Price |
|---|---|---|---|---|
| 12/08/2017 12/08/17 | Sold | $565,000 | -2.4% | $377 / Sq Ft |
| 11/07/2017 11/07/17 | Pending | -- | -- | -- |
| 10/31/2017 10/31/17 | For Sale | $579,000 | 0.0% | $386 / Sq Ft |
| 10/27/2017 10/27/17 | Pending | -- | -- | -- |
| 10/11/2017 10/11/17 | For Sale | $579,000 | +24.5% | $386 / Sq Ft |
| 08/14/2014 08/14/14 | Sold | $465,000 | -2.9% | $310 / Sq Ft |
| 07/17/2014 07/17/14 | Pending | -- | -- | -- |
| 07/02/2014 07/02/14 | For Sale | $479,000 | -- | $319 / Sq Ft |
Tax History Compared to Growth
Tax History
| Year | Tax Paid | Tax Assessment Tax Assessment Total Assessment is a certain percentage of the fair market value that is determined by local assessors to be the total taxable value of land and additions on the property. | Land | Improvement |
|---|---|---|---|---|
| 2025 | $8,183 | $642,868 | $249,345 | $393,523 |
| 2024 | $8,183 | $630,263 | $244,456 | $385,807 |
| 2023 | $8,044 | $617,906 | $239,663 | $378,243 |
| 2022 | $7,928 | $605,791 | $234,964 | $370,827 |
| 2021 | $7,839 | $593,913 | $230,357 | $363,556 |
| 2020 | $7,636 | $587,824 | $227,995 | $359,829 |
| 2019 | $7,417 | $576,299 | $223,525 | $352,774 |
| 2018 | $7,341 | $565,000 | $219,143 | $345,857 |
| 2017 | $6,387 | $486,709 | $188,777 | $297,932 |
| 2016 | $6,199 | $477,167 | $185,076 | $292,091 |
| 2015 | $6,205 | $470,000 | $182,296 | $287,704 |
| 2014 | $4,966 | $357,907 | $138,819 | $219,088 |
Agents Affiliated with this Home
-
J
Seller's Agent in 2017
John Williamson
Big Block Realty, Inc.
-

Seller Co-Listing Agent in 2017
Lynn Walton
Pacific Sothebys
(858) 405-3931
27 Total Sales
-

Buyer's Agent in 2017
Andy Schooler
HomeSmart Realty West
(858) 755-4317
1 Total Sale
-
T
Seller's Agent in 2014
Tim Turnage
Coldwell Banker West
Map
Source: San Diego MLS
MLS Number: 170053030
APN: 474-090-06
- 4241 70th St
- 7118 Stanford Ave
- 4245 69th St
- 4163 Charles St
- 7282 University Ave
- 4138 Blackton Dr
- 6920 Bruce Ct
- 4349 Yale Ave
- 7284 W Point Ave
- 4026 Charles St
- 6784 Alamo Way
- 6690 University Ave
- 6720 University Ave
- 4111 Massachusetts Ave Unit 3
- 4002 Violet St
- 4003 Paula St
- 4361 Alamo Dr
- 7125 Hoffman Ave
- 4625 68th St
- 4693 71st St
