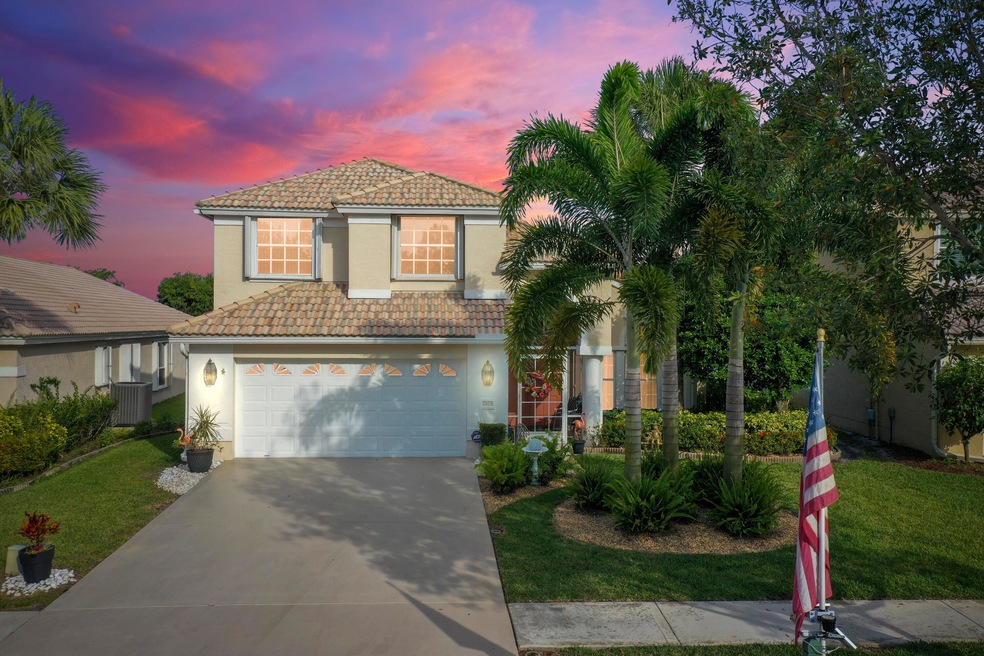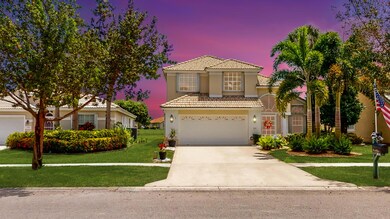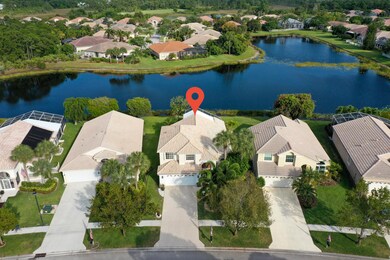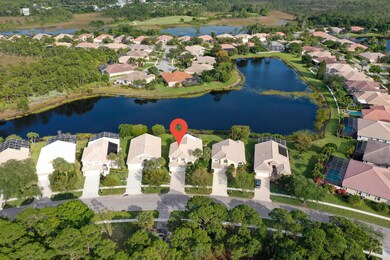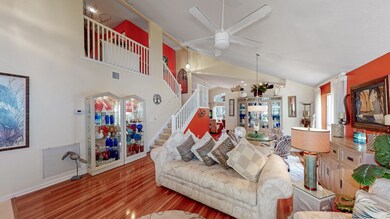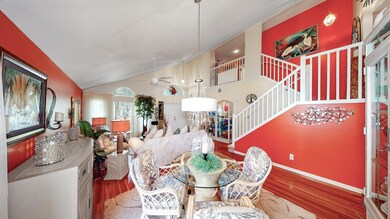
7079 SE Twin Oaks Cir Stuart, FL 34997
South Stuart NeighborhoodHighlights
- Lake Front
- Golf Course Community
- Clubhouse
- South Fork High School Rated A-
- Gated Community
- Vaulted Ceiling
About This Home
As of June 2022Welcome to this well-appointed 2 story lakefront tropically landscaped home in Summerfield. Enter the home to vaulted ceilings, new laminate flooring, a living room, and a large family room, the chef's kitchen has newer appliances, granite counters, decorative stone backsplash, and decorative stone around the perimeter island with an under-mount sink. A conveintly located ground floor master bedroom and bath with roman tub and walk-in shower.First floor half bath with large sink (great for small pet bath) . Ascend upstairs to a large private loft, additional guest bedrooms, and a full bath. Exit to your cover patio and extended lanai to enjoy panoramic lake views and tropical tranquil setting. The community boasts 275 acres including protected wetlands and preserve,6 lighted tennis court
Last Agent to Sell the Property
The Keyes Company License #3057078 Listed on: 04/27/2022
Home Details
Home Type
- Single Family
Est. Annual Taxes
- $3,954
Year Built
- Built in 1998
Lot Details
- 6,488 Sq Ft Lot
- Lake Front
HOA Fees
- $163 Monthly HOA Fees
Parking
- 2 Car Attached Garage
- Garage Door Opener
- Driveway
Home Design
- Barrel Roof Shape
Interior Spaces
- 2,334 Sq Ft Home
- 2-Story Property
- Vaulted Ceiling
- Ceiling Fan
- Combination Dining and Living Room
- Loft
- Lake Views
Kitchen
- Breakfast Area or Nook
- Electric Range
- <<microwave>>
- Dishwasher
Flooring
- Carpet
- Ceramic Tile
Bedrooms and Bathrooms
- 3 Bedrooms
- Split Bedroom Floorplan
- Walk-In Closet
Laundry
- Dryer
- Washer
Home Security
- Security Gate
- Fire and Smoke Detector
Outdoor Features
- Patio
Utilities
- Central Heating and Cooling System
- Electric Water Heater
Listing and Financial Details
- Assessor Parcel Number 353841003000020200
Community Details
Overview
- Association fees include common areas, cable TV, recreation facilities
- Summerfield Golf Club A P Subdivision
Amenities
- Clubhouse
- Community Library
Recreation
- Golf Course Community
- Tennis Courts
- Community Pool
Security
- Resident Manager or Management On Site
- Gated Community
Ownership History
Purchase Details
Home Financials for this Owner
Home Financials are based on the most recent Mortgage that was taken out on this home.Purchase Details
Purchase Details
Home Financials for this Owner
Home Financials are based on the most recent Mortgage that was taken out on this home.Purchase Details
Purchase Details
Similar Homes in Stuart, FL
Home Values in the Area
Average Home Value in this Area
Purchase History
| Date | Type | Sale Price | Title Company |
|---|---|---|---|
| Warranty Deed | $640,000 | Christopher J Twohey Pa | |
| Interfamily Deed Transfer | -- | Accommodation | |
| Warranty Deed | $349,000 | Attorney | |
| Warranty Deed | $212,800 | -- | |
| Deed | $108,000 | -- |
Mortgage History
| Date | Status | Loan Amount | Loan Type |
|---|---|---|---|
| Open | $544,000 | New Conventional |
Property History
| Date | Event | Price | Change | Sq Ft Price |
|---|---|---|---|---|
| 06/15/2022 06/15/22 | Sold | $640,000 | -1.5% | $274 / Sq Ft |
| 05/16/2022 05/16/22 | Pending | -- | -- | -- |
| 04/27/2022 04/27/22 | For Sale | $650,000 | +86.2% | $278 / Sq Ft |
| 06/07/2017 06/07/17 | Sold | $349,000 | 0.0% | $150 / Sq Ft |
| 05/08/2017 05/08/17 | Pending | -- | -- | -- |
| 04/13/2017 04/13/17 | For Sale | $349,000 | -- | $150 / Sq Ft |
Tax History Compared to Growth
Tax History
| Year | Tax Paid | Tax Assessment Tax Assessment Total Assessment is a certain percentage of the fair market value that is determined by local assessors to be the total taxable value of land and additions on the property. | Land | Improvement |
|---|---|---|---|---|
| 2025 | $8,516 | $487,910 | $200,000 | $287,910 |
| 2024 | $8,491 | $491,760 | $491,760 | $291,760 |
| 2023 | $8,491 | $483,980 | $483,980 | $283,980 |
| 2022 | $3,954 | $254,274 | $0 | $0 |
| 2021 | $3,954 | $246,868 | $0 | $0 |
| 2020 | $3,852 | $243,460 | $0 | $0 |
| 2019 | $3,789 | $237,986 | $0 | $0 |
| 2018 | $3,694 | $233,548 | $0 | $0 |
| 2017 | $3,062 | $222,303 | $0 | $0 |
| 2016 | $3,327 | $217,731 | $0 | $0 |
| 2015 | $3,116 | $213,536 | $0 | $0 |
| 2014 | $3,116 | $211,841 | $0 | $0 |
Agents Affiliated with this Home
-
David Deschino

Seller's Agent in 2022
David Deschino
The Keyes Company
(561) 963-3446
1 in this area
66 Total Sales
-
Cindy Capwell
C
Seller's Agent in 2017
Cindy Capwell
Capwell Group Real Estate Inc.
(772) 341-2508
9 in this area
65 Total Sales
Map
Source: BeachesMLS
MLS Number: R10795364
APN: 35-38-41-003-000-02020-0
- 6945 SE Bay Hill Dr
- 3320 SE Fairway Oaks Trail
- 7017 SE Bay Hill Dr
- 6892 SE Warwick Ln
- 7004 SE Twin Oaks Cir
- 3439 SE Fairway Oaks Trail
- 3090 SE Brierwood Place
- 6980 SE Twin Oaks Cir
- 3455 SE Fairway Oaks Trail
- 3033 SE Brierwood Place
- 3002 SE Brierwood Place
- 3725 SE Middle St
- 2688 SE Castle Pine Place
- 6300 SE Phillips Bend Ave
- 6361 SE Phillips Bend Ave
- 6040 SE Martinique Dr Unit 102
- 4413 Heartwood Tr
- 6131 SE Martinique Dr Unit 103
- 3401 SE Martinique Trace Unit 101
- 6070 SE Martinique Dr Unit 103
