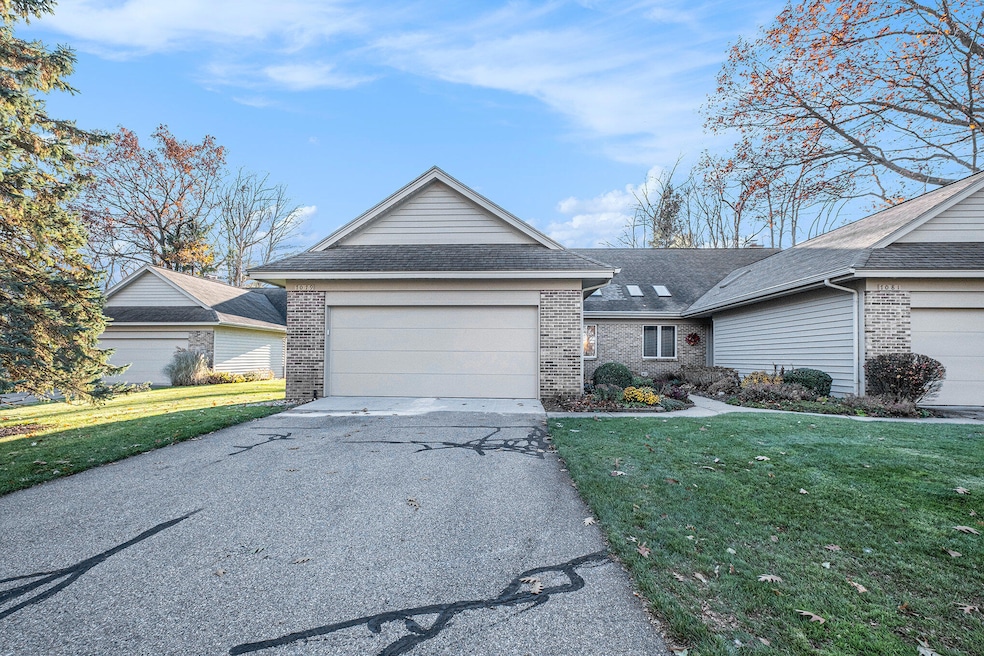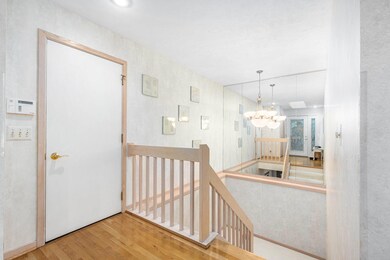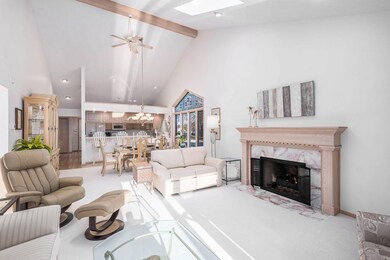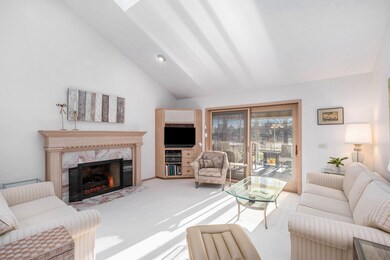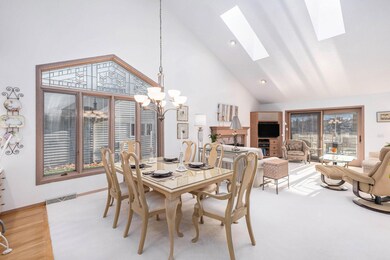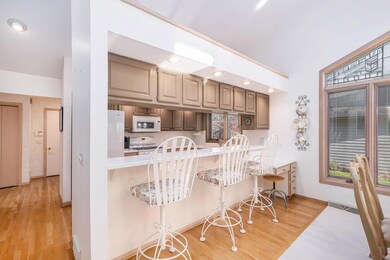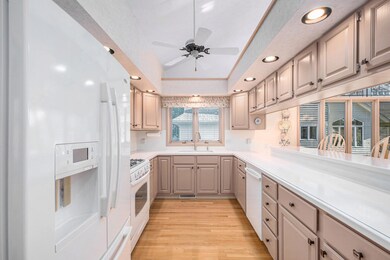7079 Treetop Ln NE Rockford, MI 49341
Estimated payment $2,874/month
Highlights
- Maid or Guest Quarters
- Deck
- Wood Flooring
- Lakes Elementary School Rated A
- Living Room with Fireplace
- Sun or Florida Room
About This Home
Beautiful end-unit condo offering easy, maintenance-free living with neutral décor throughout and an open, clean layout filled with natural light. The spacious kitchen provides plenty of room for meal prep and gathering, flowing into a comfortable living area with a cozy fireplace. Enjoy the added charm of a bright 3-season room and a private deck—perfect for morning coffee or unwinding at the end of the day. This home features a two-stall attached garage, newer furnace and A/C, and a generator for year-round comfort and peace of mind. Convenience is built in with both main-floor and lower-level laundry options. The walkout lower level expands your living and entertaining space, offering a second fireplace and a wet bar/kitchenette with refrigerator ideal for hosting guests or creating a relaxing retreat. Located close to shopping, restaurants, pickleball courts, and scenic trails in Rockford, this condo combines comfort, convenience, and effortless living in a desirable setting.
Open House Schedule
-
Sunday, November 23, 20251:00 to 3:00 pm11/23/2025 1:00:00 PM +00:0011/23/2025 3:00:00 PM +00:00Add to Calendar
Property Details
Home Type
- Condominium
Est. Annual Taxes
- $3,871
Year Built
- Built in 1990
Lot Details
- End Unit
- Private Entrance
- Shrub
- Sprinkler System
HOA Fees
- $364 Monthly HOA Fees
Parking
- 2 Car Attached Garage
- Front Facing Garage
- Garage Door Opener
Home Design
- Brick Exterior Construction
- Composition Roof
- Vinyl Siding
Interior Spaces
- 2,766 Sq Ft Home
- 1-Story Property
- Wet Bar
- Built-In Desk
- Bar Fridge
- Skylights
- Living Room with Fireplace
- 2 Fireplaces
- Recreation Room with Fireplace
- Sun or Florida Room
Kitchen
- Eat-In Kitchen
- Range
- Microwave
- Freezer
- Snack Bar or Counter
Flooring
- Wood
- Carpet
- Ceramic Tile
Bedrooms and Bathrooms
- 3 Bedrooms | 2 Main Level Bedrooms
- En-Suite Bathroom
- Maid or Guest Quarters
Laundry
- Laundry on main level
- Dryer
- Washer
Finished Basement
- Walk-Out Basement
- Laundry in Basement
Home Security
Outdoor Features
- Deck
- Enclosed Patio or Porch
Utilities
- Forced Air Heating and Cooling System
- Heating System Uses Natural Gas
- Power Generator
- Shared Well
- Natural Gas Water Heater
- Water Softener is Owned
Community Details
Overview
- Association fees include water, trash, snow removal, lawn/yard care
- Association Phone (616) 228-4792
- Silver Lake Condominiums
- Silver Lake Subdivision
Recreation
- Recreational Area
- Trails
Pet Policy
- Pets Allowed
Security
- Fire and Smoke Detector
Map
Home Values in the Area
Average Home Value in this Area
Tax History
| Year | Tax Paid | Tax Assessment Tax Assessment Total Assessment is a certain percentage of the fair market value that is determined by local assessors to be the total taxable value of land and additions on the property. | Land | Improvement |
|---|---|---|---|---|
| 2025 | $2,647 | $181,800 | $0 | $0 |
| 2024 | $2,647 | $166,300 | $0 | $0 |
| 2023 | $2,533 | $154,400 | $0 | $0 |
| 2022 | $3,556 | $143,800 | $0 | $0 |
| 2021 | $3,418 | $133,400 | $0 | $0 |
| 2020 | $2,344 | $143,400 | $0 | $0 |
| 2019 | $3,346 | $133,400 | $0 | $0 |
| 2018 | $3,384 | $126,600 | $30,000 | $96,600 |
| 2017 | $3,297 | $113,600 | $0 | $0 |
| 2016 | $3,156 | $108,600 | $0 | $0 |
| 2015 | -- | $108,600 | $0 | $0 |
| 2013 | -- | $99,400 | $0 | $0 |
Property History
| Date | Event | Price | List to Sale | Price per Sq Ft |
|---|---|---|---|---|
| 11/18/2025 11/18/25 | For Sale | $415,000 | -- | $150 / Sq Ft |
Purchase History
| Date | Type | Sale Price | Title Company |
|---|---|---|---|
| Interfamily Deed Transfer | -- | -- | |
| Interfamily Deed Transfer | -- | -- | |
| Warranty Deed | $190,000 | -- |
Mortgage History
| Date | Status | Loan Amount | Loan Type |
|---|---|---|---|
| Closed | $77,300 | Purchase Money Mortgage |
Source: MichRIC
MLS Number: 25058931
APN: 41-11-10-427-014
- 7687 Greenbrier Dr NE Unit 66
- 7820 Oakmont Ct NE
- 7843 Woodhurst Dr NE
- 7115 Pinehurst Dr NE
- 7120 Pinehurst Dr NE
- Cedarwood Plan at Villages of Silver Lake - Woodland Series
- Pentwater Plan at Villages of Silver Lake - Landmark Series
- Elmwood Plan at Villages of Silver Lake - Woodland Series
- Northport Plan at Villages of Silver Lake - Landmark Series
- Harbor Springs Plan at Villages of Silver Lake - Landmark Series
- Camden Plan at Villages of Silver Lake - Cottage Series
- Croswell Plan at Villages of Silver Lake - Villages of Silver Lake
- Whitby Cottage Series Plan at Villages of Silver Lake - Cottage Series
- Redwood-2034 Plan at Villages of Silver Lake - Woodland Series
- Sequoia Plan at Villages of Silver Lake - Woodland Series
- Maplewood Plan at Villages of Silver Lake - Woodland Series
- Carson Plan at Villages of Silver Lake - Villages of Silver Lake
- Cascade Plan at Villages of Silver Lake - Villages of Silver Lake
- Wilshire Plan at Villages of Silver Lake - Villages of Silver Lake
- Enclave Plan at Villages of Silver Lake - Villages of Silver Lake
- 3105 10 Mile Rd NE
- 4650 Ramswood Dr NE
- 4388 Pine Ridge Pkwy NE
- 4310-4340 Pine Forest Blvd
- 4100 Whispering Ln NE
- 3240 Killian St
- 2625 Northvale Dr NE
- 3300 E Beltline Ave NE
- 4675 Boyd Ave NE
- 3141 E Beltline Ave NE
- 2550 E Beltline Ave NE
- 3902 Mayfield Ave NE
- 3000 Knapp St NE
- 2010 Deciduous Dr
- 2875 Central Park Way NE
- 3118 1/2 Plaza Dr NE
- 7590 Fulton St
- 3209 Soft Water Lake Dr NE
- 7524 Fase St SE
- 1359 Dewberry Place NE
