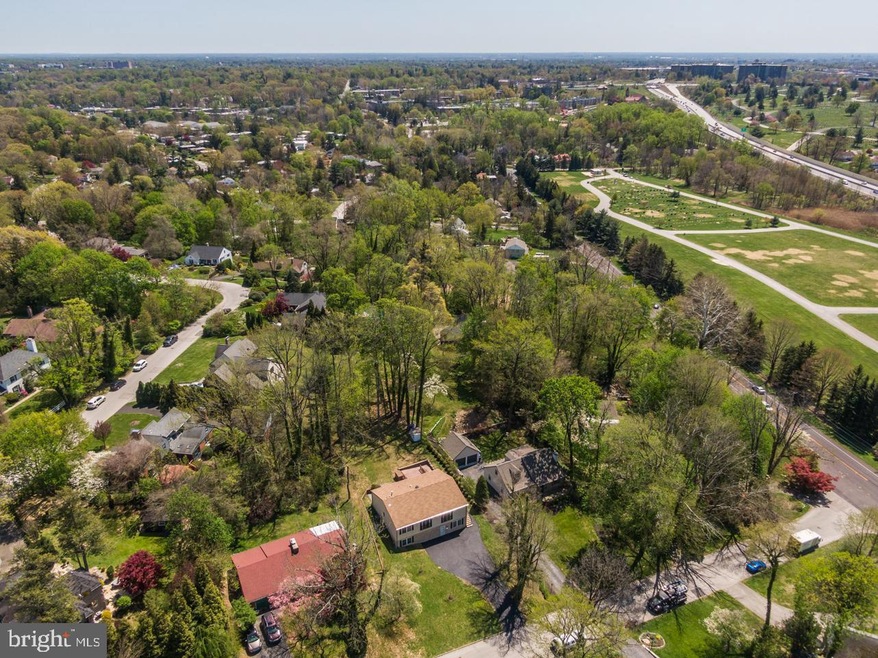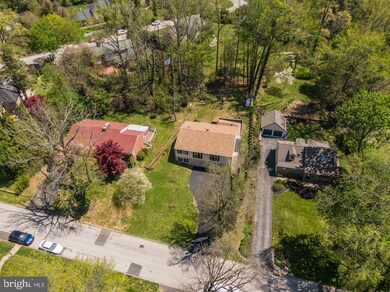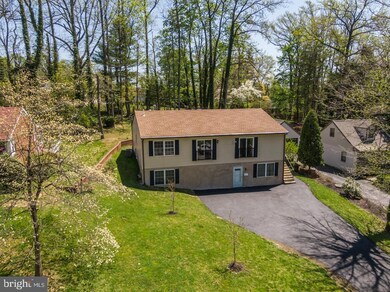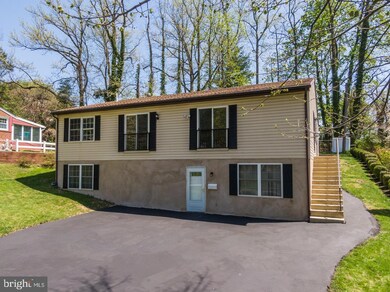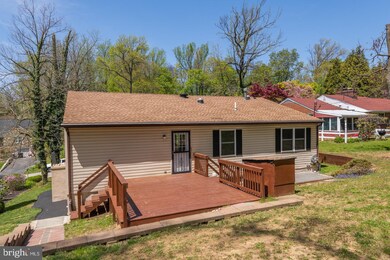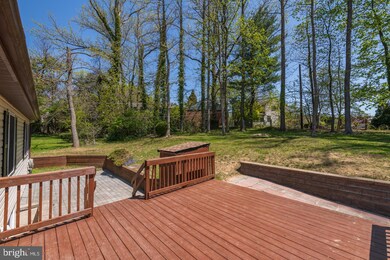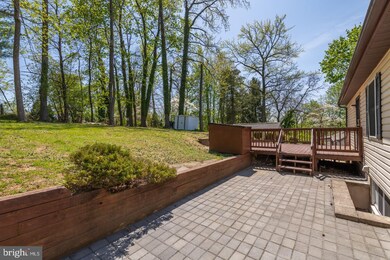
707A Camberly Rd Glenside, PA 19038
Estimated Value: $443,000 - $499,877
Highlights
- Eat-In Gourmet Kitchen
- Cape Cod Architecture
- Wood Flooring
- Cheltenham High School Rated A-
- Deck
- Main Floor Bedroom
About This Home
As of June 2022Fabulous Custom Built Home In Sought After Twickenham Village, With First Floor Bedroom and EnSuite Bath, Great to Be Used as an InLaw Suite! The Entire Home Is in Move-In Condition Freshly Painted with Updated Baths and Kitchen; This Home is Situated on a 1/3 Acre, Huge Driveway with Parking for 8, Handicap Ramp Access to Second Floor to Back of House, Huge Level Backyard with a Patio and a Deck Great for Entertaining! Brand New Roof 2020, Heater 2021 and Water Heater 2020! Top Floor With Huge Living Room With Hardwood Floors, Ceiling Fan, Large Windows for Tons of Natural Light and Access to the Back Deck; Dining Room Chandelier Lighting and Open to the Kitchen; Another Room Off The Living Room Makes for a Great Play Room/a Home Office or Close Off For Another Bedroom!! Updated Kitchen with a Solar Light, Ceiling Fan, Granite Countertops, Tons Of Cabinets Space, Stainless Steel Appliances, Tiled Flooring and Portable Island! Two Spacious Bedrooms with Ample Closet Space and Ceiling Fans Share a Squeaky Clean Hall Bath with Tiled Flooring; Enormous Lower Level Feels Like a Separate Apartment, Great For Families Visiting or Staying at the Home, Multi-Generational Families, Merging Families Or An In-law Suite With Private Entrance! The Lower Level Has a Large Family Room, Two Bedrooms, One With An Ensuite Full Bath With Tiled Flooring, Jacuzzi Tub and Stall Shower, a Convenient Powder Room, and a Small Office\Desk Area, Which Has the Room to Install Another Small Kitchenette; This Home Will Not Last!!! Certified Pre-Owned Home Has Been Pre-Inspected, Report Available in MLS Downloads, See What Repairs Have Been Made If Any!
Last Agent to Sell the Property
EXP Realty, LLC License #AB062657L Listed on: 05/09/2022

Last Buyer's Agent
Pat Denning
Redfin Corporation License #rs351949

Home Details
Home Type
- Single Family
Year Built
- Built in 1994
Lot Details
- 0.33 Acre Lot
- Lot Dimensions are 80.00 x 0.00
- Property is in very good condition
- Property is zoned R4
Home Design
- Cape Cod Architecture
- Raised Ranch Architecture
- Pitched Roof
- Shingle Roof
- Vinyl Siding
- Concrete Perimeter Foundation
- Stucco
Interior Spaces
- Property has 2 Levels
- Ceiling Fan
- Recessed Lighting
- 1 Fireplace
- Bay Window
- Living Room
- Formal Dining Room
- Den
- Basement
Kitchen
- Eat-In Gourmet Kitchen
- Breakfast Area or Nook
- Built-In Oven
- Gas Oven or Range
- Cooktop
- Kitchen Island
- Upgraded Countertops
- Disposal
Flooring
- Wood
- Ceramic Tile
Bedrooms and Bathrooms
- En-Suite Primary Bedroom
- Bathtub with Shower
- Walk-in Shower
Laundry
- Laundry Room
- Laundry on main level
- Dryer
- Washer
Parking
- Driveway
- On-Street Parking
Accessible Home Design
- Ramp on the main level
Outdoor Features
- Deck
- Exterior Lighting
- Playground
Utilities
- Forced Air Heating and Cooling System
- Natural Gas Water Heater
Community Details
- No Home Owners Association
- Twickenham Village Subdivision
Listing and Financial Details
- Tax Lot 25
- Assessor Parcel Number 31-00-04174-007
Ownership History
Purchase Details
Home Financials for this Owner
Home Financials are based on the most recent Mortgage that was taken out on this home.Purchase Details
Similar Homes in Glenside, PA
Home Values in the Area
Average Home Value in this Area
Purchase History
| Date | Buyer | Sale Price | Title Company |
|---|---|---|---|
| Laguerre-Legagneur Bertrice | $399,999 | None Listed On Document | |
| Concepcion Cecilio | $68,000 | -- |
Mortgage History
| Date | Status | Borrower | Loan Amount |
|---|---|---|---|
| Open | Laguerre-Legagneur Bertrice | $392,753 |
Property History
| Date | Event | Price | Change | Sq Ft Price |
|---|---|---|---|---|
| 06/30/2022 06/30/22 | Sold | $399,999 | 0.0% | $118 / Sq Ft |
| 05/20/2022 05/20/22 | Pending | -- | -- | -- |
| 05/09/2022 05/09/22 | For Sale | $399,999 | -- | $118 / Sq Ft |
Tax History Compared to Growth
Tax History
| Year | Tax Paid | Tax Assessment Tax Assessment Total Assessment is a certain percentage of the fair market value that is determined by local assessors to be the total taxable value of land and additions on the property. | Land | Improvement |
|---|---|---|---|---|
| 2024 | $11,150 | $166,950 | $62,010 | $104,940 |
| 2023 | $11,025 | $166,950 | $62,010 | $104,940 |
| 2022 | $10,835 | $166,950 | $62,010 | $104,940 |
| 2021 | $10,539 | $166,950 | $62,010 | $104,940 |
| 2020 | $10,235 | $166,950 | $62,010 | $104,940 |
| 2019 | $10,031 | $166,950 | $62,010 | $104,940 |
| 2018 | $2,797 | $166,950 | $62,010 | $104,940 |
| 2017 | $9,576 | $166,950 | $62,010 | $104,940 |
| 2016 | $9,510 | $166,950 | $62,010 | $104,940 |
| 2015 | $9,068 | $166,950 | $62,010 | $104,940 |
| 2014 | $9,068 | $166,950 | $62,010 | $104,940 |
Agents Affiliated with this Home
-
Diane Cardano-Casaci

Seller's Agent in 2022
Diane Cardano-Casaci
EXP Realty, LLC
(215) 576-8666
11 in this area
162 Total Sales
-
Robert Cardano

Seller Co-Listing Agent in 2022
Robert Cardano
EXP Realty, LLC
(215) 740-1187
10 in this area
108 Total Sales
-

Buyer's Agent in 2022
Pat Denning
Redfin Corporation
(215) 264-8037
Map
Source: Bright MLS
MLS Number: PAMC2034694
APN: 31-00-04174-007
- 554 Twickenham Rd
- 625 Lindley Rd
- 7715 Doe Ln
- 708 Falcon Dr
- 7913 Newbold Ln
- 1710 E Willow Grove Ave
- 522 Montier Rd
- 7810 Cobden Rd
- 1685 E Willow Grove Ave
- 514 East Ave
- 63 Chelfield Rd
- 8404 Newbold Ln
- 1003 Quill Ln
- 317 Montier Rd
- 314 W Glenside Ave
- 7815 Chandler Rd
- 120 Lismore Ave
- 1600 Church Rd Unit C212
- 1600 Church Rd Unit B-103
- 2610 Dumont Ave
- 707A Camberly Rd
- 709 Camberly Rd
- 664 Lindley Rd
- 711 Camberly Rd
- 660 Lindley Rd
- 701 Camberly Rd
- 720 Camberly Rd
- 712 Camberly Rd
- 708 Camberly Rd
- 2723 Church Rd
- 2801 Church Rd
- 656 Lindley Rd
- 704 Camberly Rd
- 659 Lindley Rd
- 2805 Church Rd
- 661 Lindley Rd
- 655 Lindley Rd
- 663 Lindley Rd
- 700 Camberly Rd
- 2711 Church Rd
