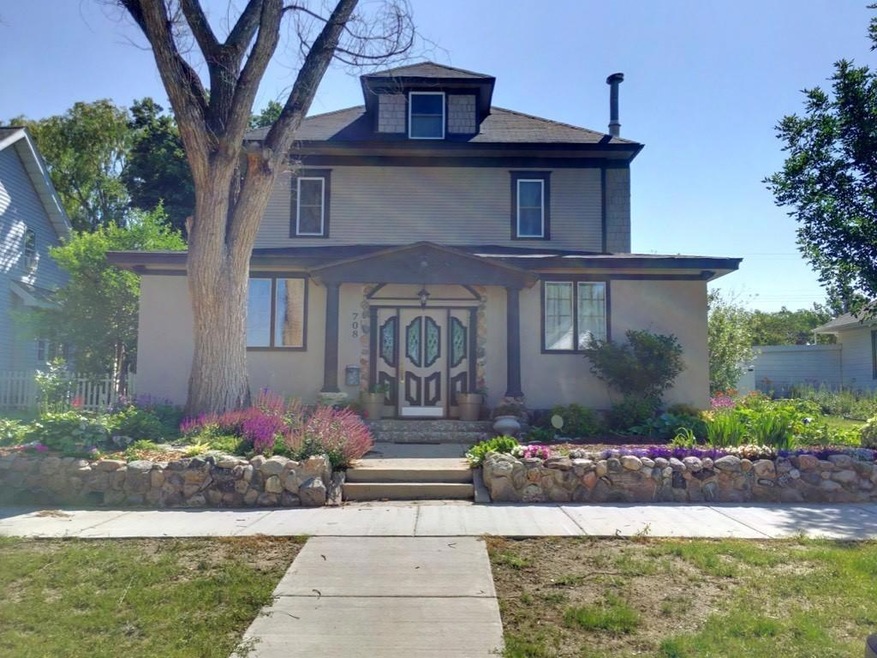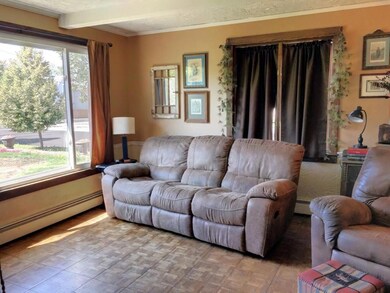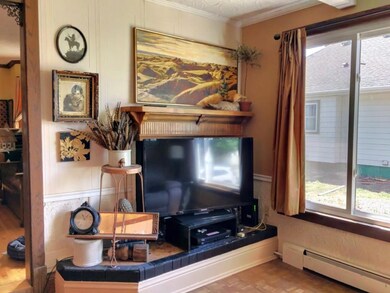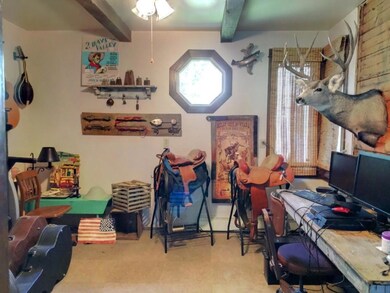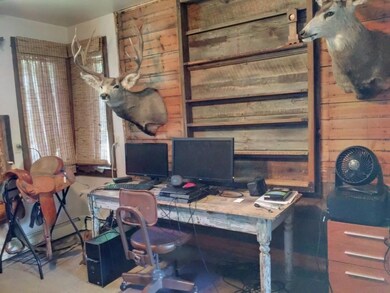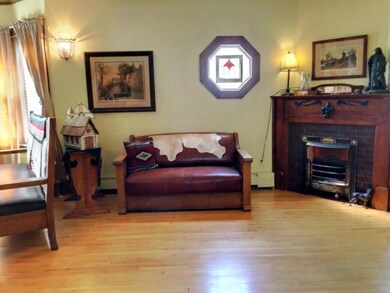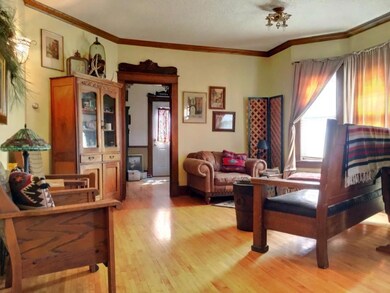
708 1st Ave E Williston, ND 58801
Highlights
- Deck
- Den
- Enclosed patio or porch
- Wood Flooring
- Workshop
- Walk-In Closet
About This Home
As of October 2020******Acceptjed offer, can show for backup offers,*****You'll fall in love with all the unique woodwork and the spaciousness of this home. Its features include: 4 bedrooms, 4 baths, 3 fireplaces, large living room, formal dining room, beautifully updated kitchen with tile floors, breakfast nook main floor laundry, den, lower level apartment or extra living area, screened in balcony. Special Assessment: N. Acres: <1 Acre. Above Grade SF: 2726.00. Below Grade SF: 0.00.
Last Agent to Sell the Property
NextHome Fredricksen Real Estate License #3887 Listed on: 07/10/2018

Home Details
Home Type
- Single Family
Est. Annual Taxes
- $2,213
Year Built
- Built in 1907
Lot Details
- Lot Dimensions are 50 x 140
- Privacy Fence
- Landscaped
Parking
- 1 Car Garage
Home Design
- Frame Construction
- Composition Roof
- Asphalt Roof
- Wood Siding
- Stucco
Interior Spaces
- 2-Story Property
- Ceiling Fan
- Wood Burning Fireplace
- Gas Fireplace
- Window Treatments
- Den
- Workshop
Kitchen
- Oven
- Electric Cooktop
- Microwave
- Dishwasher
Flooring
- Wood
- Parquet
- Carpet
- Linoleum
- Laminate
- Tile
- Vinyl
Bedrooms and Bathrooms
- 4 Bedrooms
- Walk-In Closet
Laundry
- Dryer
- Washer
Basement
- Basement Fills Entire Space Under The House
- Sump Pump
- Crawl Space
Accessible Home Design
- Accessible Full Bathroom
Outdoor Features
- Deck
- Enclosed patio or porch
Utilities
- Forced Air Heating and Cooling System
- Heating System Uses Natural Gas
Listing and Financial Details
- Assessor Parcel Number 01-060-00-07-83-500
Ownership History
Purchase Details
Home Financials for this Owner
Home Financials are based on the most recent Mortgage that was taken out on this home.Purchase Details
Home Financials for this Owner
Home Financials are based on the most recent Mortgage that was taken out on this home.Purchase Details
Home Financials for this Owner
Home Financials are based on the most recent Mortgage that was taken out on this home.Similar Homes in Williston, ND
Home Values in the Area
Average Home Value in this Area
Purchase History
| Date | Type | Sale Price | Title Company |
|---|---|---|---|
| Warranty Deed | $350,000 | None Available | |
| Warranty Deed | $330,000 | None Available | |
| Warranty Deed | $130,500 | None Available |
Mortgage History
| Date | Status | Loan Amount | Loan Type |
|---|---|---|---|
| Open | $332,500 | New Conventional | |
| Previous Owner | $297,000 | New Conventional | |
| Previous Owner | $30,000 | Credit Line Revolving | |
| Previous Owner | $132,500 | New Conventional | |
| Previous Owner | $126,000 | Adjustable Rate Mortgage/ARM | |
| Previous Owner | $103,500 | New Conventional |
Property History
| Date | Event | Price | Change | Sq Ft Price |
|---|---|---|---|---|
| 10/19/2020 10/19/20 | Sold | -- | -- | -- |
| 08/24/2020 08/24/20 | Pending | -- | -- | -- |
| 07/01/2020 07/01/20 | For Sale | $350,000 | +6.1% | $95 / Sq Ft |
| 09/13/2018 09/13/18 | Sold | -- | -- | -- |
| 07/10/2018 07/10/18 | For Sale | $330,000 | -- | $121 / Sq Ft |
| 07/09/2018 07/09/18 | Pending | -- | -- | -- |
Tax History Compared to Growth
Tax History
| Year | Tax Paid | Tax Assessment Tax Assessment Total Assessment is a certain percentage of the fair market value that is determined by local assessors to be the total taxable value of land and additions on the property. | Land | Improvement |
|---|---|---|---|---|
| 2024 | $3,613 | $186,720 | $24,500 | $162,220 |
| 2023 | $3,163 | $165,240 | $0 | $0 |
| 2022 | $2,947 | $148,115 | $0 | $0 |
| 2021 | $3,135 | $160,385 | $24,500 | $135,885 |
| 2020 | $3,507 | $185,050 | $24,500 | $160,550 |
| 2019 | $3,216 | $155,150 | $21,000 | $134,150 |
| 2018 | $2,496 | $127,300 | $10,500 | $116,800 |
| 2017 | $2,213 | $122,950 | $6,150 | $116,800 |
| 2016 | $2,309 | $156,050 | $6,150 | $149,900 |
| 2012 | -- | $117,650 | $3,000 | $114,650 |
Agents Affiliated with this Home
-
Alex Gilbertson

Seller's Agent in 2020
Alex Gilbertson
Basin Brokers Realtors
(701) 770-5310
99 Total Sales
-
V
Buyer's Agent in 2020
Viktoriia Kersh
eXp Realty
-
Joni Olson

Seller's Agent in 2018
Joni Olson
NextHome Fredricksen Real Estate
(701) 570-3169
26 Total Sales
Map
Source: Bismarck Mandan Board of REALTORS®
MLS Number: 1180761
APN: 01-060-00-07-83-500
