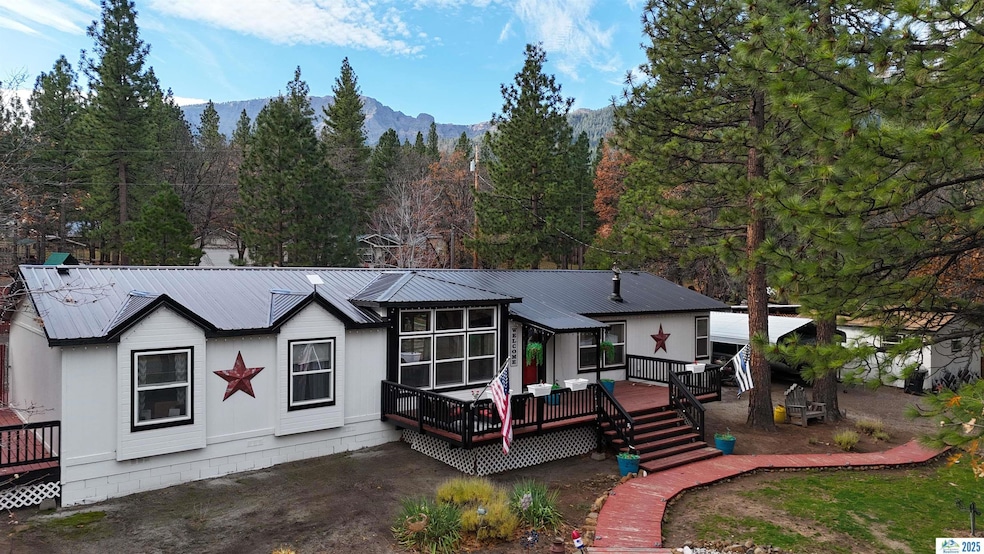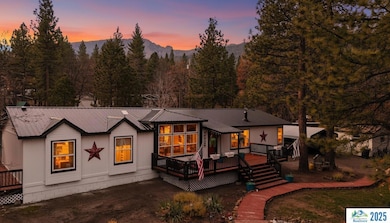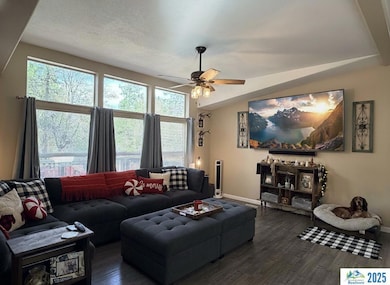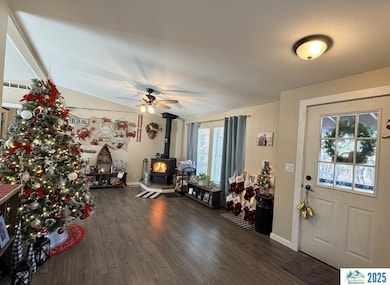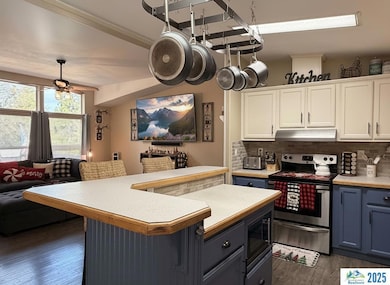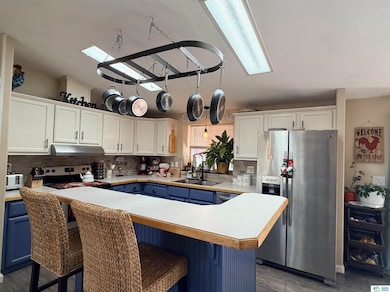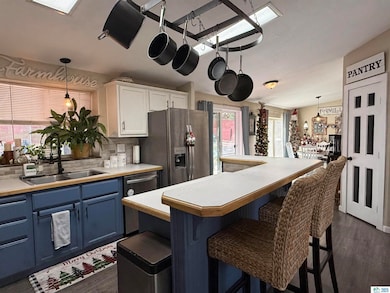708-250 Pine St Janesville, CA 96114
Estimated payment $2,032/month
Highlights
- Horse Property
- RV Access or Parking
- Pine Trees
- Greenhouse
- New Flooring
- Deck
About This Home
Discover refined mountain living in this beautifully reimagined 4 bedroom, 2 bath residence set on 2 serene acres, surrounded by majestic pines. Thoughtful upgrades throughout include fresh interior and exterior paint, new luxury vinyl flooring, plush carpeting in bedrooms, new kitchen appliances, and a striking new tin roof. The home’s inviting layout offers a spacious walk-in pantry, generous storage, and a charming wood-burning fireplace that anchors the living space with warmth and style. Enjoy an exceptionally private backyard designed for effortless outdoor living, complete with low-maintenance landscaping and electrical wiring ready for a hot tub—ideal for evening relaxation or elegant entertaining. Located near the elementary school within a highly desirable mountain community and only 30 minutes away from Antelope Lake. This home blends comfort and convenience, where refined living meets the tranquility of the outdoors.
Property Details
Home Type
- Manufactured Home
Est. Annual Taxes
- $2,216
Year Built
- Built in 2002
Lot Details
- 2 Acre Lot
- Partially Fenced Property
- Paved or Partially Paved Lot
- Level Lot
- Pine Trees
- Wooded Lot
- Garden
Home Design
- Newly Painted Property
- Slab Foundation
- Frame Construction
- Metal Roof
- Wood Siding
Interior Spaces
- 1,950 Sq Ft Home
- 1-Story Property
- Ceiling Fan
- Wood Burning Stove
- Double Pane Windows
- Vinyl Clad Windows
- Family Room
- Living Room with Fireplace
- Dining Area
- Fire and Smoke Detector
- Property Views
Kitchen
- Eat-In Country Kitchen
- Walk-In Pantry
- Electric Oven
- Self-Cleaning Oven
- Electric Range
- Range Hood
- Dishwasher
- Disposal
Flooring
- New Flooring
- Carpet
- Vinyl
Bedrooms and Bathrooms
- 4 Bedrooms
- Walk-In Closet
- 2 Bathrooms
Laundry
- Laundry Room
- Dryer
- Washer
Parking
- No Garage
- RV Access or Parking
Outdoor Features
- Horse Property
- Deck
- Covered Patio or Porch
- Exterior Lighting
- Greenhouse
- Shed
- Outbuilding
Utilities
- Forced Air Heating and Cooling System
- Private Company Owned Well
- Electric Water Heater
- Septic System
Listing and Financial Details
- Assessor Parcel Number 129-060-001
Map
Home Values in the Area
Average Home Value in this Area
Tax History
| Year | Tax Paid | Tax Assessment Tax Assessment Total Assessment is a certain percentage of the fair market value that is determined by local assessors to be the total taxable value of land and additions on the property. | Land | Improvement |
|---|---|---|---|---|
| 2025 | $2,216 | $227,561 | $51,200 | $176,361 |
| 2024 | $2,216 | $223,100 | $50,197 | $172,903 |
| 2023 | $2,172 | $218,726 | $49,213 | $169,513 |
| 2022 | $2,129 | $214,439 | $48,249 | $166,190 |
| 2021 | $2,145 | $210,235 | $47,303 | $162,932 |
| 2020 | $2,096 | $208,080 | $46,818 | $161,262 |
| 2019 | $2,088 | $204,000 | $45,900 | $158,100 |
| 2018 | $2,051 | $200,000 | $45,000 | $155,000 |
| 2017 | $899 | $212,807 | $90,172 | $122,635 |
| 2016 | $738 | $193,462 | $81,975 | $111,487 |
| 2015 | $565 | $175,875 | $74,523 | $101,352 |
| 2014 | $478 | $165,921 | $70,305 | $95,616 |
Property History
| Date | Event | Price | List to Sale | Price per Sq Ft | Prior Sale |
|---|---|---|---|---|---|
| 11/12/2025 11/12/25 | For Sale | $349,900 | +75.0% | $179 / Sq Ft | |
| 09/11/2017 09/11/17 | Sold | $200,000 | 0.0% | $103 / Sq Ft | View Prior Sale |
| 07/28/2017 07/28/17 | Pending | -- | -- | -- | |
| 07/25/2017 07/25/17 | For Sale | $200,000 | -- | $103 / Sq Ft |
Purchase History
| Date | Type | Sale Price | Title Company |
|---|---|---|---|
| Gift Deed | -- | Title Connect | |
| Grant Deed | $200,000 | Chicago Title Co | |
| Grant Deed | $295,000 | Chicago Title Co |
Mortgage History
| Date | Status | Loan Amount | Loan Type |
|---|---|---|---|
| Open | $229,733 | FHA | |
| Previous Owner | $196,377 | FHA | |
| Previous Owner | $100,000 | Purchase Money Mortgage |
Source: Lassen Association of REALTORS®
MLS Number: 202500575
APN: 129-060-001-000
- 000 Dirt Pine St
- 463-505 Raines Rd
- 708-510 Wingfield Rd E
- 463-305 Christie St
- 464-330 Main St
- 0 Church St Unit 202200234
- 463-280 Main St
- 463-810 Main St
- 463-625 Mountain Way
- 463-640 Main St
- 000 Wingfield Rd E
- 710-100 Bovee Ln
- 463-437 Main St
- 465-577 Elysian Valley Rd
- 461-545 Bovee
- 461-255 Janesville Grade
- 463-255 Pedley Rd
- 129-210-43 Redwine Ln
- 462-460 Check Ln
- 464-700 Gypsy Ln
