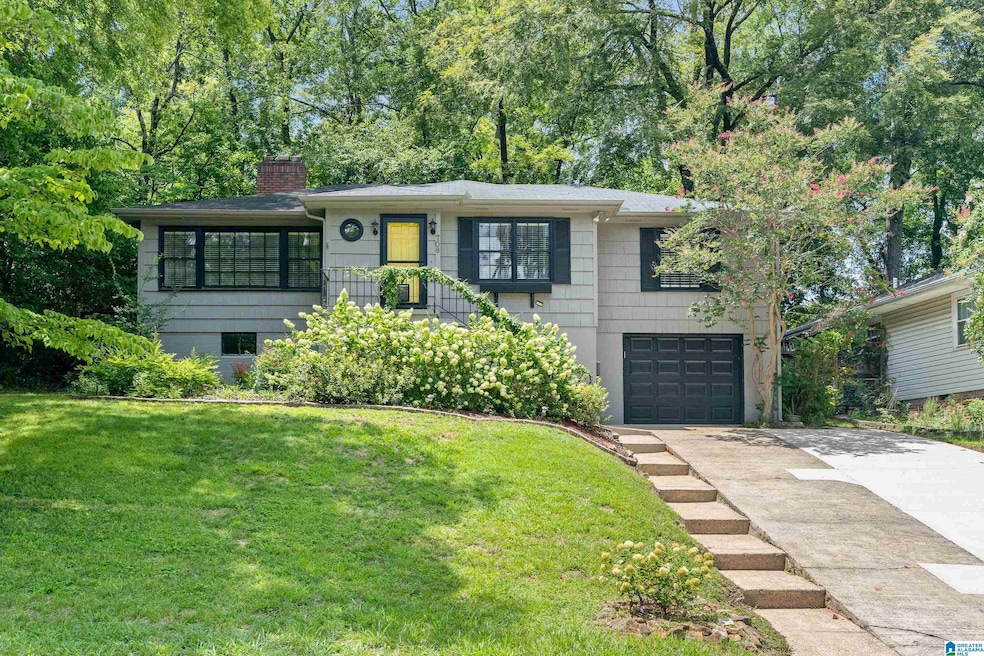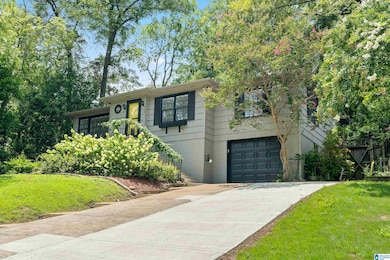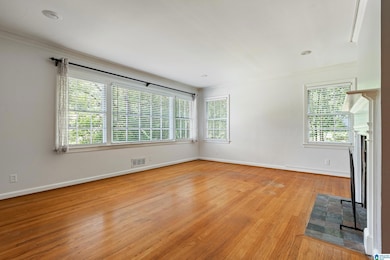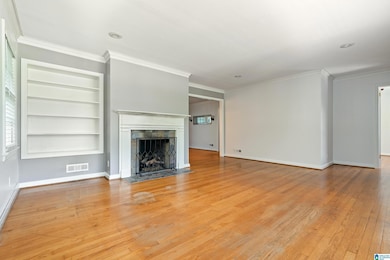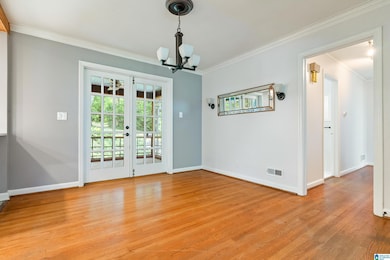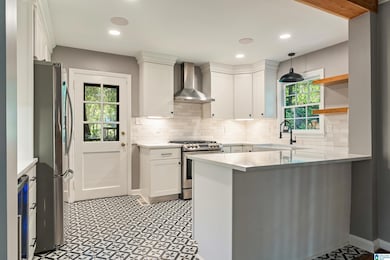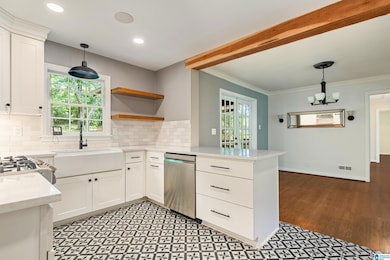708 56th St S Birmingham, AL 35212
Crestwood North NeighborhoodHighlights
- Stone Countertops
- 1-Story Property
- Wood Fence
- Patio
About This Home
Welcome to 708 56th St in the charming Crestwood neighborhood of Birmingham, AL. This beautifully remodeled home features 3 bedrooms and 2 bathrooms, with hardwood floors throughout. The kitchen boasts quartz countertops, a gas range, and stainless steel appliances, perfect for any home chef. Enjoy the cozy den with a fireplace, ideal for relaxing evenings. Step outside to the screened porch and fenced backyard, perfect for entertaining guests or enjoying a morning cup of coffee. With a garage and basement storage, this home offers ample space for all your storage needs. Don't miss out on this opportunity to live in a beautifully updated home in a desirable neighborhood.
Listing Agent
Jared Walton
Walton And Tower Real Estate L Listed on: 08/13/2025
Home Details
Home Type
- Single Family
Est. Annual Taxes
- $2,269
Year Built
- Built in 1953
Lot Details
- 10,454 Sq Ft Lot
- Wood Fence
Interior Spaces
- 1,524 Sq Ft Home
- 1-Story Property
- Fireplace Features Masonry
- Blinds
- Den with Fireplace
- Basement
- Laundry in Basement
- Stone Countertops
- Washer and Electric Dryer Hookup
Bedrooms and Bathrooms
- 3 Bedrooms
- 2 Full Bathrooms
Schools
- Avondale Elementary School
- Putnam Middle School
- Woodlawn High School
Additional Features
- Patio
- Gas Water Heater
Community Details
- Pets Allowed
- Pet Deposit $250
Listing and Financial Details
- Security Deposit $2,195
- Tenant pays for all utilities
- 12 Month Lease Term
Map
Source: Greater Alabama MLS
MLS Number: 21428068
APN: 23-00-28-1-003-008.000
- 5321 Crestwood Blvd
- 5005 6th Ave S
- 616 Antwerp Ave
- 4901 6th Ave S
- 4902 3rd Ave S
- 701 Crest Valley Way
- 1000 Eagle View Dr
- 6825 6th Ave S
- 5009 2nd Ave N
- 972 53rd St N
- 409 Ferncliff Dr
- 1340 Cresthill Rd
- 802 Chester Ave
- 800 Chester Ave
- 919 47th Way S
- 4713 9th Ave S
- 1522 Cooper Hill Rd
- 5102 Station Dr
- 4345 2nd Ave S
- 5102 Station Dr Unit 2118.1407254
