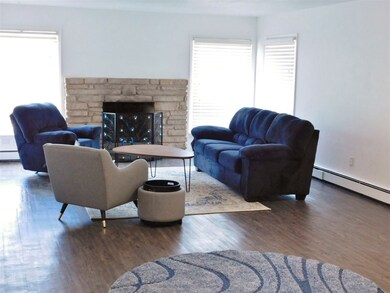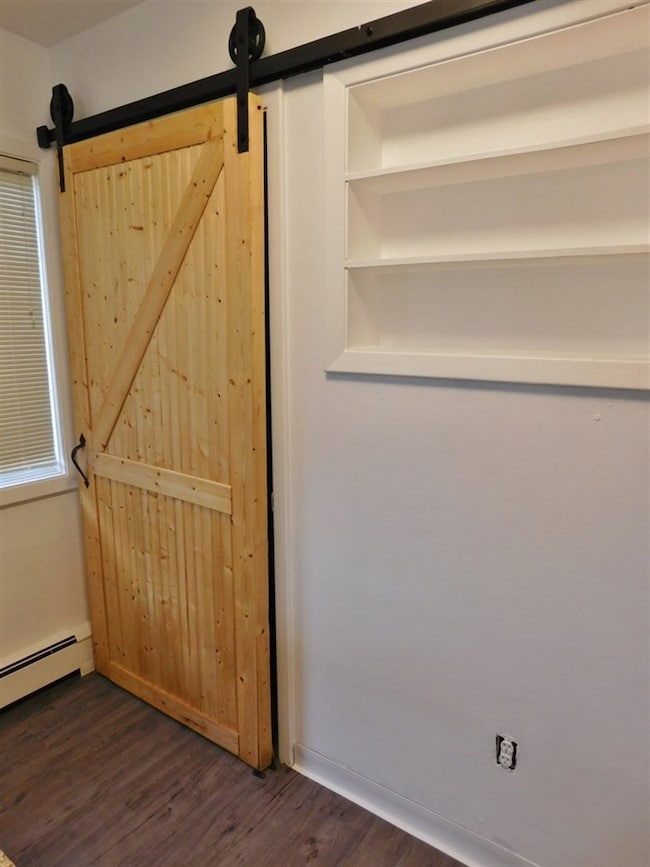
Estimated Value: $140,000 - $146,000
Highlights
- Bathroom on Main Level
- 1-Story Property
- Hot Water Heating System
- Shed
- Dining Room
- Fenced
About This Home
As of August 2018Architecturally designed for efficiency and livability with clean structural lines that provide an appealing modern style. The home includes several appealing amenities that includes a large open living space that encompasses approximately 500 sq.ft. The floor finish extends throughout this area providing versatility of use and flexibility to arrange furniture to accommodate the activity at hand. The living room fireplace provides an appealing focal point for the room with plenty of windows to let in an abundance of natural light. The kitchen features newer cabinets, peninsula stool height bar, closet pantry with barn door, retractable spray nozzle faucet, and stylish black appliances. The appliances include a side by side fridge, glass top range, microwave hood, dishwasher, and as an added bonus the stackable washer and dryer unit also stays. The laundry hookups are currently on the main floor and efficiently located off the hallway. If desired, the laundry could be moved to lower level. The lower level provides endless opportunities for additional living space. The poured concrete basement walls and basement ceiling height lend themselves nicely for finishing. The basement stairway enters into a large open room that is ideal for a future family room. There is already some framing done for a 3rd non-egress bedroom or, with a little extra work, an egress bedroom. The attached garage is accessible from the kitchen & features an auto opener & an attached 10x13 shop/shed.
Home Details
Home Type
- Single Family
Est. Annual Taxes
- $1,646
Year Built
- Built in 1962
Lot Details
- 4,792 Sq Ft Lot
- Lot Dimensions are 43x110
- Fenced
- Property is zoned R1
Home Design
- Concrete Foundation
- Wood Siding
Interior Spaces
- 992 Sq Ft Home
- 1-Story Property
- Wood Burning Fireplace
- Living Room with Fireplace
- Dining Room
Kitchen
- Oven or Range
- Microwave
- Dishwasher
Bedrooms and Bathrooms
- 2 Bedrooms
- Bathroom on Main Level
- 1 Bathroom
Laundry
- Laundry on main level
- Dryer
- Washer
Unfinished Basement
- Basement Fills Entire Space Under The House
- Bedroom in Basement
Parking
- 1 Car Garage
- Garage Door Opener
- Driveway
Outdoor Features
- Shed
Utilities
- Cooling System Mounted In Outer Wall Opening
- Hot Water Heating System
- Heating System Uses Natural Gas
Listing and Financial Details
- Assessor Parcel Number MI13.152.030.0021
Ownership History
Purchase Details
Purchase Details
Home Financials for this Owner
Home Financials are based on the most recent Mortgage that was taken out on this home.Purchase Details
Home Financials for this Owner
Home Financials are based on the most recent Mortgage that was taken out on this home.Purchase Details
Similar Homes in Minot, ND
Home Values in the Area
Average Home Value in this Area
Purchase History
| Date | Buyer | Sale Price | Title Company |
|---|---|---|---|
| Olson Andrew Jacob | -- | -- | |
| Olson Joel | $111,900 | None Available | |
| Ganske Debra | -- | None Available | |
| Taylor Geneviewve | -- | None Available |
Mortgage History
| Date | Status | Borrower | Loan Amount |
|---|---|---|---|
| Previous Owner | Ganske Debra | $66,900 | |
| Previous Owner | Lang Karl R | $42,606 |
Property History
| Date | Event | Price | Change | Sq Ft Price |
|---|---|---|---|---|
| 08/30/2018 08/30/18 | Sold | -- | -- | -- |
| 08/02/2018 08/02/18 | Pending | -- | -- | -- |
| 07/03/2018 07/03/18 | For Sale | $114,900 | -17.9% | $116 / Sq Ft |
| 08/28/2014 08/28/14 | Sold | -- | -- | -- |
| 08/07/2014 08/07/14 | Pending | -- | -- | -- |
| 05/01/2014 05/01/14 | For Sale | $139,900 | -- | $141 / Sq Ft |
Tax History Compared to Growth
Tax History
| Year | Tax Paid | Tax Assessment Tax Assessment Total Assessment is a certain percentage of the fair market value that is determined by local assessors to be the total taxable value of land and additions on the property. | Land | Improvement |
|---|---|---|---|---|
| 2024 | $1,646 | $53,500 | $9,500 | $44,000 |
| 2023 | $1,990 | $60,500 | $10,000 | $50,500 |
| 2022 | $1,773 | $56,500 | $10,000 | $46,500 |
| 2021 | $1,630 | $54,000 | $10,000 | $44,000 |
| 2020 | $1,570 | $52,500 | $10,000 | $42,500 |
| 2019 | $1,596 | $52,500 | $10,000 | $42,500 |
| 2018 | $2,046 | $68,000 | $10,000 | $58,000 |
| 2017 | $1,304 | $47,000 | $9,500 | $37,500 |
| 2016 | $1,131 | $50,500 | $9,500 | $41,000 |
| 2015 | $1,293 | $50,500 | $0 | $0 |
| 2014 | $1,293 | $48,000 | $0 | $0 |
Agents Affiliated with this Home
-
DeLynn Weishaar

Seller's Agent in 2018
DeLynn Weishaar
BROKERS 12, INC.
(701) 833-7477
157 Total Sales
-
Thad Tarasen

Buyer's Agent in 2018
Thad Tarasen
Better Homes and Gardens Real Estate Watne Group
(701) 852-1156
64 Total Sales
Map
Source: Minot Multiple Listing Service
MLS Number: 181620
APN: MI-13152-030-002-1
- 504 8th St NE
- 410 6th Ave NE
- 515 8th Ave NE
- 701 9th Ave NE
- 318 6th Ave NE
- 911 9th Ave NE
- 1218 6th Ave NE
- 1127 8th St NE
- 1130 8th St NE
- 919 3rd St NE
- 112 University Ave E
- 622 E Central Ave
- 706 E Central Ave
- 621 Bavaria Dr
- 408 1st St NE
- 620 E Central Ave
- 4 10th St SE
- 106 8th St SE
- 412 13th Ave NE
- 2 University Ave W






