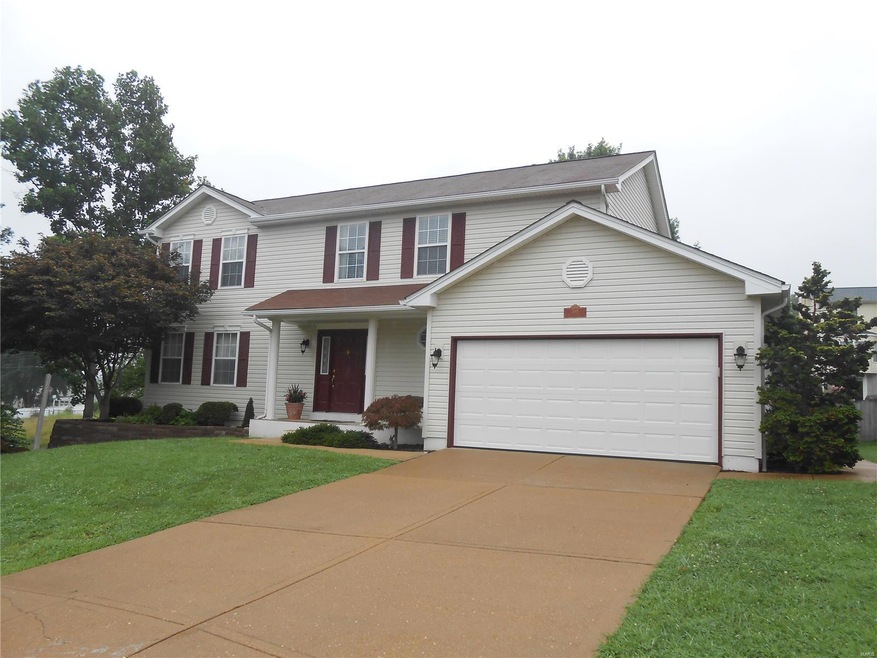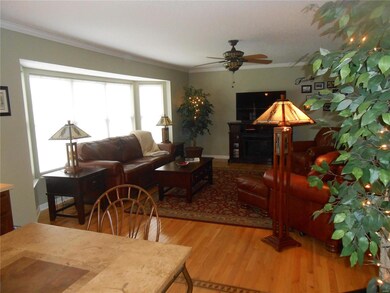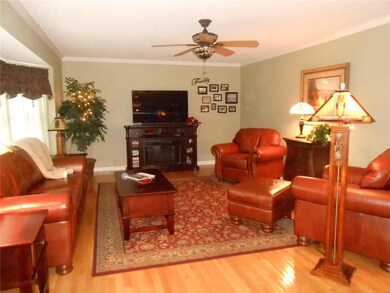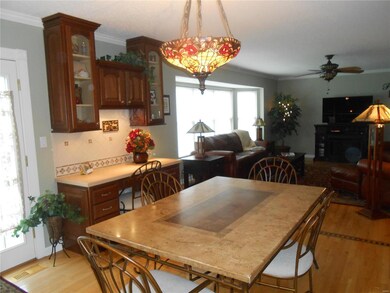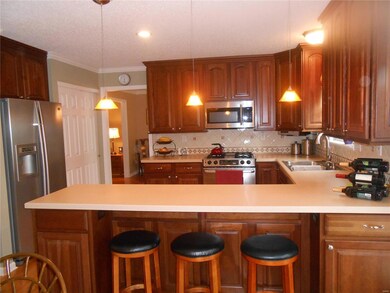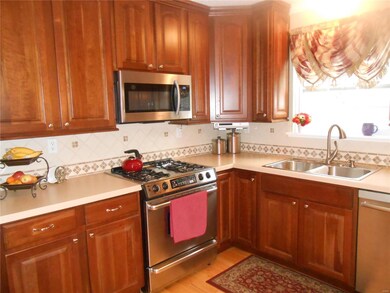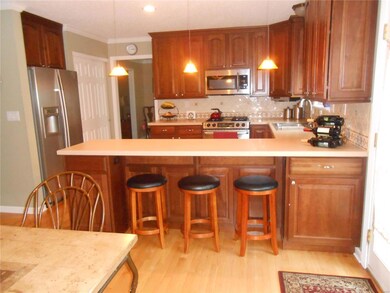
708 Apple Dale Ct Arnold, MO 63010
Estimated Value: $372,321 - $444,000
Highlights
- Primary Bedroom Suite
- Deck
- Wood Flooring
- Open Floorplan
- Traditional Architecture
- Covered patio or porch
About This Home
As of September 2020Welcome Home! This pristine home is move in ready! Recently updated kitchen with 42" cherry cabinets, stainless appliances, wood floors, & custom breakfast bar, is open to the family room with wood floors, large bay window, is perfect for entertaining all your friends! Breakfast room with French doors opens to a large deck & beautiful private back yard! Don't forget you also have the formal living room & dining room with wood floors! Main floor laundry is large enough for the biggest washer/dryer set! Master bdrm will easily accommodate the largest bedroom sets! Walk in closet! Master bath with double sinks, separate tub & shower, custom tile floor! The other 3 bedrooms are also good sized bedrooms with ceiling fans, wood floors & their own updated bath! Lower level has a full bath with a large room currently used as an exercise rm, would make excellent media room! Walk out with double doors to back yard, patio. Fenced yard with in-ground sprinkler! HVAC, water heater, deck 2017!
Home Details
Home Type
- Single Family
Est. Annual Taxes
- $3,083
Year Built
- Built in 1994
Lot Details
- 0.31 Acre Lot
- Cul-De-Sac
- Fenced
- Sprinkler System
HOA Fees
- $23 Monthly HOA Fees
Parking
- 2 Car Attached Garage
- Garage Door Opener
- Off-Street Parking
Home Design
- Traditional Architecture
- Vinyl Siding
Interior Spaces
- 2-Story Property
- Open Floorplan
- Ceiling Fan
- Insulated Windows
- Window Treatments
- Bay Window
- French Doors
- Six Panel Doors
- Entrance Foyer
- Family Room
- Breakfast Room
- Formal Dining Room
- Wood Flooring
- Laundry on main level
Kitchen
- Breakfast Bar
- Gas Oven or Range
- Microwave
- Dishwasher
- Stainless Steel Appliances
- Built-In or Custom Kitchen Cabinets
- Disposal
Bedrooms and Bathrooms
- 4 Bedrooms
- Primary Bedroom Suite
- Walk-In Closet
- Primary Bathroom is a Full Bathroom
- Dual Vanity Sinks in Primary Bathroom
- Separate Shower in Primary Bathroom
Basement
- Walk-Out Basement
- Basement Fills Entire Space Under The House
- Finished Basement Bathroom
Home Security
- Security Lights
- Fire and Smoke Detector
Outdoor Features
- Deck
- Covered patio or porch
Schools
- Rockport Heights Elem. Elementary School
- Fox Middle School
- Fox Sr. High School
Utilities
- Forced Air Heating and Cooling System
- Heating System Uses Gas
- Gas Water Heater
Listing and Financial Details
- Assessor Parcel Number 09-3.0-05.0-1-002-049.000
Community Details
Recreation
- Recreational Area
Ownership History
Purchase Details
Home Financials for this Owner
Home Financials are based on the most recent Mortgage that was taken out on this home.Purchase Details
Similar Homes in Arnold, MO
Home Values in the Area
Average Home Value in this Area
Purchase History
| Date | Buyer | Sale Price | Title Company |
|---|---|---|---|
| Mcnabb Timothy | -- | Freedom Title | |
| Merz Catherine | $205,000 | Net |
Mortgage History
| Date | Status | Borrower | Loan Amount |
|---|---|---|---|
| Open | Mcnabb Timothy | $303,030 |
Property History
| Date | Event | Price | Change | Sq Ft Price |
|---|---|---|---|---|
| 09/29/2020 09/29/20 | Sold | -- | -- | -- |
| 08/01/2020 08/01/20 | For Sale | $289,900 | -- | $104 / Sq Ft |
Tax History Compared to Growth
Tax History
| Year | Tax Paid | Tax Assessment Tax Assessment Total Assessment is a certain percentage of the fair market value that is determined by local assessors to be the total taxable value of land and additions on the property. | Land | Improvement |
|---|---|---|---|---|
| 2023 | $3,083 | $43,200 | $7,700 | $35,500 |
| 2022 | $2,936 | $41,400 | $5,900 | $35,500 |
| 2021 | $2,936 | $41,400 | $5,900 | $35,500 |
| 2020 | $2,754 | $36,800 | $5,100 | $31,700 |
| 2019 | $2,763 | $36,800 | $5,100 | $31,700 |
| 2018 | $2,742 | $36,800 | $5,100 | $31,700 |
| 2017 | $2,583 | $35,800 | $5,100 | $30,700 |
| 2016 | $2,223 | $33,200 | $5,000 | $28,200 |
| 2015 | $2,228 | $33,200 | $5,000 | $28,200 |
| 2013 | -- | $33,300 | $5,000 | $28,300 |
Agents Affiliated with this Home
-
Amanda Alejandro

Buyer's Agent in 2020
Amanda Alejandro
Realty Shop
(314) 372-0324
12 in this area
866 Total Sales
Map
Source: MARIS MLS
MLS Number: MIS20054919
APN: 09-3.0-05.0-1-002-049
- 3728 Telegraph Rd
- 3760 Jeffco Blvd
- 3572 Swan Cir S
- 9 Westward Trail
- 4618 Towne Hall Dr
- 170 Bogey Blvd
- 1322 Rockwood Forest Dr
- 4016 Whitehall Dr
- 1213 Noah Dr
- 4026 Whitehall Dr
- 826 Oak Mill Ln
- 2019 San Pedro Dr
- 3451 Boca Raton Dr
- 4183 Whitehall Dr
- 1249 Scenic Oaks Dr
- 1705 Georgine Ct
- 4362 Iron Mountain Bluff
- 1051 Autumn Oaks Dr
- 2125 S Barrington Ct
- 5473 Lakewood Terrace
- 708 Apple Dale Ct
- 714 Apple Dale Ct
- 702 Apple Dale Ct
- 869 Green Apple Ct
- 865 Green Apple Ct
- 861 Green Apple Ct
- 873 Green Apple Ct
- 701 Apple Dale Ct
- 857 Green Apple Ct
- 707 Apple Dale Ct
- 704 Apple Blossom Ct
- 853 Green Apple Ct
- 868 Green Apple Ct
- 805 Apple Gate Ct
- 864 Green Apple Ct
- 872 Green Apple Ct
- 620 Applejack Ct
- 614 Applejack Ct
- 3648 Telegraph Rd
- 858 Green Apple Ct
