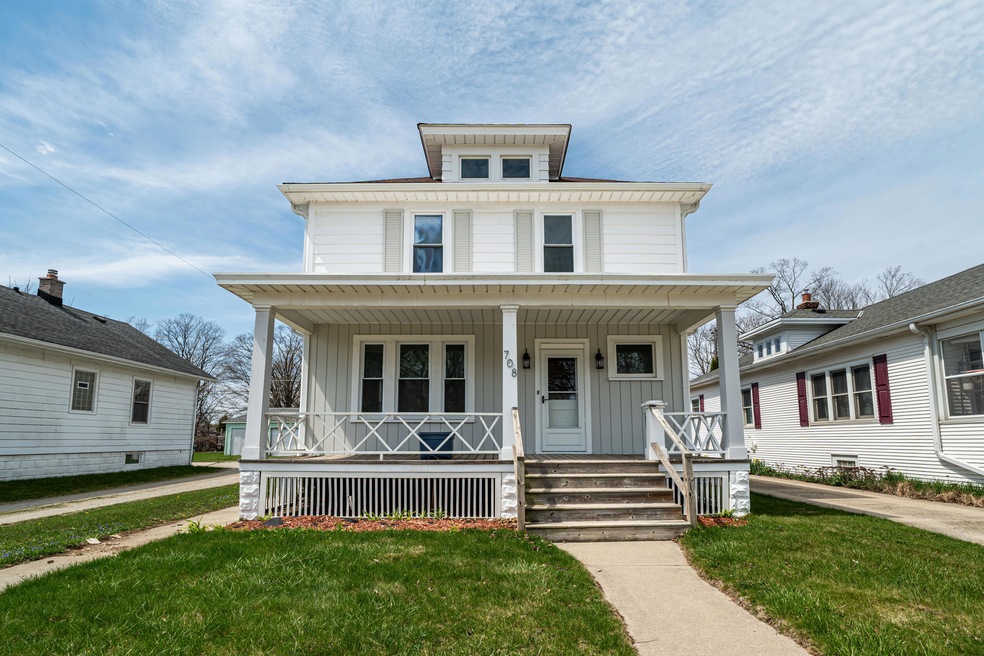
708 Belmont Ave Racine, WI 53405
Kinzie Heights NeighborhoodHighlights
- Property is near public transit
- 2 Car Detached Garage
- Forced Air Heating and Cooling System
- Fenced Yard
About This Home
As of May 2025Welcome home to this completely remodeled beauty! Everything has already been done for you, all you need to do is move in and make it yours. As soon as you walk you will fall in love. Don't wait, come see for yourself.
Last Agent to Sell the Property
First Weber Inc- Racine License #94050-94 Listed on: 04/26/2025

Home Details
Home Type
- Single Family
Est. Annual Taxes
- $3,373
Lot Details
- 6,534 Sq Ft Lot
- Fenced Yard
Parking
- 2 Car Detached Garage
- Shared Driveway
- Unpaved Parking
Home Design
- Vinyl Siding
Interior Spaces
- 1,431 Sq Ft Home
- 2-Story Property
- Basement Fills Entire Space Under The House
- Microwave
Bedrooms and Bathrooms
- 3 Bedrooms
- 1 Full Bathroom
Location
- Property is near public transit
Utilities
- Forced Air Heating and Cooling System
- Heating System Uses Natural Gas
Listing and Financial Details
- Assessor Parcel Number 06992000
Ownership History
Purchase Details
Home Financials for this Owner
Home Financials are based on the most recent Mortgage that was taken out on this home.Similar Homes in Racine, WI
Home Values in the Area
Average Home Value in this Area
Purchase History
| Date | Type | Sale Price | Title Company |
|---|---|---|---|
| Personal Reps Deed | $140,000 | None Listed On Document |
Mortgage History
| Date | Status | Loan Amount | Loan Type |
|---|---|---|---|
| Open | $199,500 | New Conventional | |
| Closed | $105,000 | Credit Line Revolving |
Property History
| Date | Event | Price | Change | Sq Ft Price |
|---|---|---|---|---|
| 05/30/2025 05/30/25 | Sold | $210,000 | -3.0% | $147 / Sq Ft |
| 04/26/2025 04/26/25 | For Sale | $216,500 | +54.6% | $151 / Sq Ft |
| 08/26/2024 08/26/24 | Sold | $140,000 | -6.7% | $98 / Sq Ft |
| 07/15/2024 07/15/24 | For Sale | $150,000 | -- | $105 / Sq Ft |
Tax History Compared to Growth
Tax History
| Year | Tax Paid | Tax Assessment Tax Assessment Total Assessment is a certain percentage of the fair market value that is determined by local assessors to be the total taxable value of land and additions on the property. | Land | Improvement |
|---|---|---|---|---|
| 2024 | $3,555 | $155,300 | $21,400 | $133,900 |
| 2023 | $3,351 | $142,000 | $21,400 | $120,600 |
| 2022 | $3,087 | $129,000 | $21,400 | $107,600 |
| 2021 | $3,127 | $117,000 | $21,400 | $95,600 |
| 2020 | $3,135 | $117,000 | $21,400 | $95,600 |
| 2019 | $2,840 | $108,000 | $21,400 | $86,600 |
| 2018 | $2,915 | $103,000 | $21,400 | $81,600 |
| 2017 | $3,058 | $103,000 | $21,400 | $81,600 |
| 2016 | $3,120 | $103,000 | $21,400 | $81,600 |
| 2015 | $3,175 | $103,000 | $21,400 | $81,600 |
| 2014 | $3,175 | $103,000 | $21,400 | $81,600 |
| 2013 | $3,175 | $109,000 | $28,100 | $80,900 |
Agents Affiliated with this Home
-
Jade Gouge
J
Seller's Agent in 2025
Jade Gouge
First Weber Inc- Racine
(262) 994-1831
2 in this area
4 Total Sales
-
Christina Boyle
C
Buyer's Agent in 2025
Christina Boyle
Realty Dreams LLC
(262) 822-5228
2 in this area
39 Total Sales
-
Robyn Booth
R
Seller's Agent in 2024
Robyn Booth
Badger Realty Team - Greenfield
(608) 445-1500
1 in this area
99 Total Sales
Map
Source: Metro MLS
MLS Number: 1915281
APN: 276-000006992000
- 2401 Hansen Ave
- 515 Shelley Dr
- 901 Hayes Ave
- 905 Hayes Ave
- 2302 Rupert Blvd
- 303 Belmont Ave
- 413 Chicago St
- 2109 Rupert Blvd
- 1005 Blaine Ave
- 1116 Grove Ave
- 3212 Washington Ave
- 1133 Arthur Ave
- 3500 Poe Ave
- 1235 Grove Ave
- 731 Monroe Ave
- 3616 Lindermann Ave
- 1336 Deane Blvd
- 612 Monroe Ave
- 3716 Lindermann Ave
- 1024 Monroe Ave
