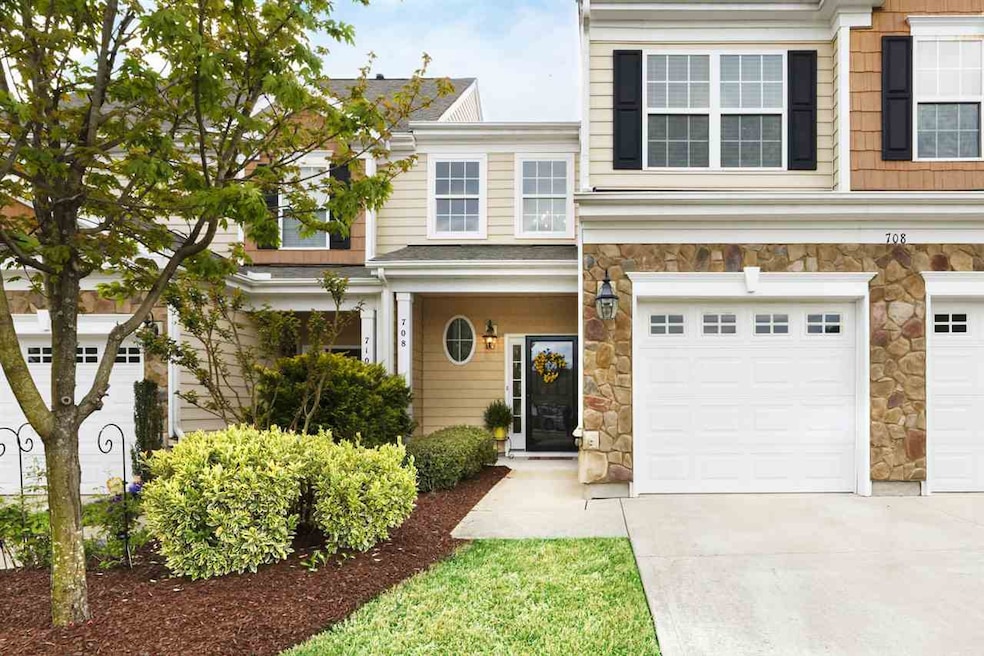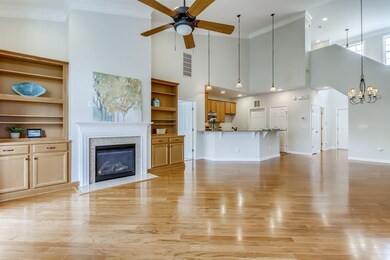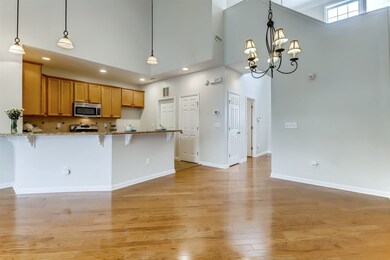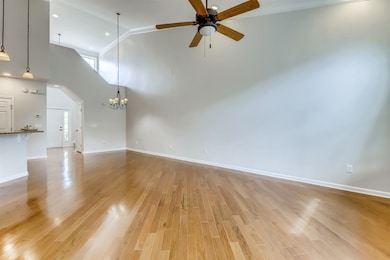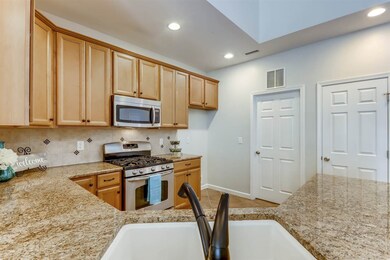
708 Broward Ln Cary, NC 27519
Cary Park NeighborhoodEstimated Value: $485,000 - $513,000
Highlights
- Clubhouse
- Vaulted Ceiling
- Wood Flooring
- Mills Park Elementary School Rated A
- Transitional Architecture
- Main Floor Primary Bedroom
About This Home
As of June 2021Immaculate Townhome in Weldon Ridge! Hardwood Floors, Vaulted Ceilings, Recessed Lights, and Crown on Main Level. Kitchen offers Stainless Appliances with Gas Range, Granite Counters, Bar Seating with Pendant Lights and Tile Backsplash. Open Concept Family and Dining Room. Master Bedroom offers Walk-in Closet, Trey Ceiling with Crown, Double Vanity, Tiled Shower. Nice Size Secondary Bedrooms and open Loft. Fenced Yard and Screened in Porch. Com. Pool and Clubhouse. Close to Area Parks, Greenways and 540.
Townhouse Details
Home Type
- Townhome
Est. Annual Taxes
- $3,015
Year Built
- Built in 2009
Lot Details
- 3,920 Sq Ft Lot
- Lot Dimensions are 32x56x32x118
- Fenced Yard
- Landscaped
HOA Fees
Parking
- 2 Car Attached Garage
- Parking Pad
- Front Facing Garage
Home Design
- Transitional Architecture
- Traditional Architecture
- Brick or Stone Mason
- Slab Foundation
- Vinyl Siding
- Stone
Interior Spaces
- 1,865 Sq Ft Home
- 2-Story Property
- Bookcases
- Tray Ceiling
- Smooth Ceilings
- Vaulted Ceiling
- Ceiling Fan
- Gas Fireplace
- Entrance Foyer
- Family Room with Fireplace
- Combination Dining and Living Room
- Loft
- Screened Porch
- Storage
- Utility Room
Kitchen
- Gas Range
- Microwave
- Dishwasher
- Granite Countertops
Flooring
- Wood
- Carpet
- Tile
Bedrooms and Bathrooms
- 3 Bedrooms
- Primary Bedroom on Main
- Walk-In Closet
- Bathtub with Shower
- Walk-in Shower
Laundry
- Laundry Room
- Laundry on main level
- Dryer
- Washer
Attic
- Attic Floors
- Pull Down Stairs to Attic
- Unfinished Attic
Home Security
Outdoor Features
- Patio
- Rain Gutters
Schools
- Mills Park Elementary And Middle School
- Green Level High School
Utilities
- Forced Air Heating and Cooling System
- Electric Water Heater
- High Speed Internet
- Cable TV Available
Community Details
Overview
- Association fees include maintenance structure
- Elite Weldon Association
- Elite The Grove Association
- Weldon Ridge Subdivision
Recreation
- Community Playground
- Community Pool
Additional Features
- Clubhouse
- Fire and Smoke Detector
Ownership History
Purchase Details
Home Financials for this Owner
Home Financials are based on the most recent Mortgage that was taken out on this home.Purchase Details
Home Financials for this Owner
Home Financials are based on the most recent Mortgage that was taken out on this home.Purchase Details
Home Financials for this Owner
Home Financials are based on the most recent Mortgage that was taken out on this home.Similar Homes in the area
Home Values in the Area
Average Home Value in this Area
Purchase History
| Date | Buyer | Sale Price | Title Company |
|---|---|---|---|
| Zhou Jing | $400,000 | None Available | |
| Weitzner Bruce | $290,000 | None Available | |
| Hamby Carolyn H | $263,000 | None Available |
Mortgage History
| Date | Status | Borrower | Loan Amount |
|---|---|---|---|
| Open | Zhou Jing | $284,025 | |
| Previous Owner | Weitzner Bruce | $231,920 | |
| Previous Owner | Hamby Carolyn H | $120,000 |
Property History
| Date | Event | Price | Change | Sq Ft Price |
|---|---|---|---|---|
| 12/15/2023 12/15/23 | Off Market | $400,000 | -- | -- |
| 06/11/2021 06/11/21 | Sold | $400,000 | +9.6% | $214 / Sq Ft |
| 04/24/2021 04/24/21 | Pending | -- | -- | -- |
| 04/21/2021 04/21/21 | For Sale | $365,000 | -- | $196 / Sq Ft |
Tax History Compared to Growth
Tax History
| Year | Tax Paid | Tax Assessment Tax Assessment Total Assessment is a certain percentage of the fair market value that is determined by local assessors to be the total taxable value of land and additions on the property. | Land | Improvement |
|---|---|---|---|---|
| 2024 | $3,976 | $471,833 | $140,000 | $331,833 |
| 2023 | $3,179 | $315,278 | $80,000 | $235,278 |
| 2022 | $3,061 | $315,278 | $80,000 | $235,278 |
| 2021 | $2,999 | $315,278 | $80,000 | $235,278 |
| 2020 | $3,015 | $315,278 | $80,000 | $235,278 |
| 2019 | $2,885 | $267,625 | $87,000 | $180,625 |
| 2018 | $2,708 | $267,625 | $87,000 | $180,625 |
| 2017 | $2,603 | $267,625 | $87,000 | $180,625 |
| 2016 | $2,564 | $267,625 | $87,000 | $180,625 |
| 2015 | $2,248 | $226,318 | $56,000 | $170,318 |
| 2014 | -- | $226,318 | $56,000 | $170,318 |
Agents Affiliated with this Home
-
Linda Trevor

Seller's Agent in 2021
Linda Trevor
Compass -- Cary
(919) 730-7746
14 in this area
1,030 Total Sales
-
Karen Dupree Williams
K
Seller Co-Listing Agent in 2021
Karen Dupree Williams
eXp Realty, LLC - C
(888) 584-9431
1 in this area
84 Total Sales
-
Mike Zhang
M
Buyer's Agent in 2021
Mike Zhang
Triangle Property Service LLC
(919) 699-1345
7 in this area
26 Total Sales
Map
Source: Doorify MLS
MLS Number: 2379067
APN: 0725.03-30-9267-000
- 617 Sealine Dr
- 415 Waverly Hills Dr
- 121 Bridgegate Dr
- 602 Alden Bridge Dr
- 245 Tidal Pool Way
- 241 Tidal Pool Way
- 312 Bridgegate Dr
- 805 Alden Bridge Dr
- 335 Bridgegate Dr
- 208 Cecelia Ct
- 230 Tidal Pool Way
- 249 Tidal Pool Way
- 253 Tidal Pool Way
- 250 Tidal Pool Way
- 246 Tidal Pool Way
- 909 Grogans Mill Dr
- 208 Bridle Boast Rd
- 948 Uprock Dr
- 504 Crooked Pine Dr
- 106 Painted Turtle Ln
- 708 Broward Ln
- 706 Broward Ln
- 710 Broward Ln
- 708 Broward Dr
- 710 Broward Dr
- 712 Broward Dr
- 712 Broward Ln
- 523 Sealine Dr
- 521 Sealine Dr
- 519 Sealine Dr
- 404 Fly Bridge Dr
- 526 Sealine Dr
- 517 Sealine Dr
- 515 Sealine Dr
- 524 Sealine Dr
- 406 Fly Bridge Dr
- 602 Sealine Dr
- 604 Sealine Dr
- 522 Sealine Dr
- 606 Sealine Dr
