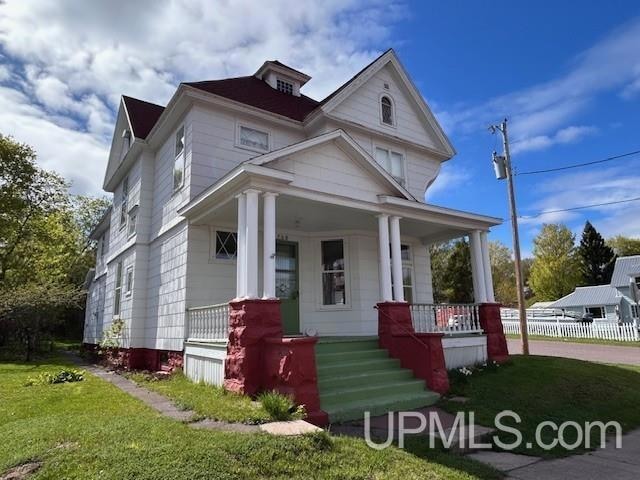
708 Calumet St Lake Linden, MI 49945
Estimated payment $1,386/month
Highlights
- Wood Flooring
- Corner Lot
- 1 Car Attached Garage
- Victorian Architecture
- Porch
About This Home
Stunning, Grand Home on Corner Lot! This home has been in the same family since 1947 and is in the center of all things Lake Linden has to offer! This has the small town that is so desirable. Watch the 4th of July from the classic front porch and be just a few blocks from restaurants, school, or even the Village Park! The home home has been meticulously cared over the years with a newer roof, paint, among other items. The main floor has the foyer with staircase, french doors to living room, large living room, dining room, family room with full bath, laundry, and a large kitchen! The second floor has 4+ bedrooms with a full bath, old kitchen, and a back staircase to the back porch. The largest bedroom has a full room adjacent to it that could be a large closet, office area, or even a sitting area! There is also a full attic that maybe could be finished or used for storage. Attached to the house is a 1 car garage that has interior access to the house and is not far from the street. This home is something that offers so much potential!! Take a look and see how special this opportunity is! NOTICE: All information believed accurate but not warranted. Buyer recommended to inspect all aspects of the property & bears all risks for any inaccuracies. Buyer to verify all information including but not limited to the estimated acreage, lot size, square footage, utilities(availability & costs associated). Buyer should not assume the buyer’s taxes will be the same as seller’s present tax bills. Taxes are subject to change (possibly significant) & property will be reassessed by the municipality after sale is completed. Taxes are not zero. OFFERS: 72 hours response time requested on offers. Seller, at seller's sole discretion, with or without notice, reserves the right to set and/or modify offer submission & response deadlines.
Home Details
Home Type
- Single Family
Est. Annual Taxes
- $2,342
Year Built
- Built in 1900
Lot Details
- 4,792 Sq Ft Lot
- Lot Dimensions are 50'x100'
- Corner Lot
Parking
- 1 Car Attached Garage
Home Design
- Victorian Architecture
Interior Spaces
- 2,470 Sq Ft Home
- 2-Story Property
- Oven or Range
Flooring
- Wood
- Carpet
- Linoleum
Bedrooms and Bathrooms
- 4 Bedrooms
- 2 Full Bathrooms
Basement
- Basement Fills Entire Space Under The House
- Stone Basement
Outdoor Features
- Porch
Utilities
- Boiler Heating System
- Heating System Uses Natural Gas
- Gas Water Heater
Community Details
- Beesley's And Vetters Subdivision
Listing and Financial Details
- Assessor Parcel Number 31-043-184-011-00
Map
Home Values in the Area
Average Home Value in this Area
Tax History
| Year | Tax Paid | Tax Assessment Tax Assessment Total Assessment is a certain percentage of the fair market value that is determined by local assessors to be the total taxable value of land and additions on the property. | Land | Improvement |
|---|---|---|---|---|
| 2025 | $2,342 | $77,920 | $0 | $0 |
| 2024 | $3,209 | $66,945 | $0 | $0 |
| 2023 | $2,950 | $57,785 | $0 | $0 |
| 2022 | $3,062 | $48,900 | $0 | $0 |
| 2021 | $3,093 | $48,471 | $0 | $0 |
| 2020 | $2,131 | $51,903 | $0 | $0 |
| 2019 | $2,127 | $51,372 | $0 | $0 |
| 2018 | $2,075 | $43,418 | $0 | $0 |
| 2017 | $2,004 | $35,083 | $0 | $0 |
| 2016 | -- | $31,074 | $0 | $0 |
| 2015 | -- | $31,074 | $0 | $0 |
| 2014 | -- | $31,388 | $0 | $0 |
Property History
| Date | Event | Price | Change | Sq Ft Price |
|---|---|---|---|---|
| 08/14/2025 08/14/25 | Price Changed | $219,000 | -4.4% | $89 / Sq Ft |
| 07/31/2025 07/31/25 | Price Changed | $229,000 | -4.2% | $93 / Sq Ft |
| 05/23/2025 05/23/25 | For Sale | $239,000 | -- | $97 / Sq Ft |
Similar Homes in Lake Linden, MI
Source: Upper Peninsula Association of REALTORS®
MLS Number: 50175922
APN: 043-184-011-00
- 439 Hecla St
- 27221 Bootjack Rd
- 1102 Calumet St
- 52634 Michigan 26
- TBD 6 Bootjack Rd
- TBD 5 Bootjack Rd
- 263 Harris St
- 26916 W 18th St
- TBD Us41 & Rockland
- 52165 Bootjack Rd
- 52291 Duncan Ave
- 50415 Michigan 26
- 26751 W 9th St
- 29824 Rice Lake Rd
- 26243 Atlantic St
- 26364 Atlantic St
- 26153 Wolverine St
- TBD7 Us 41 Hwy
- 26121 S Calumet St
- 765 7th St






