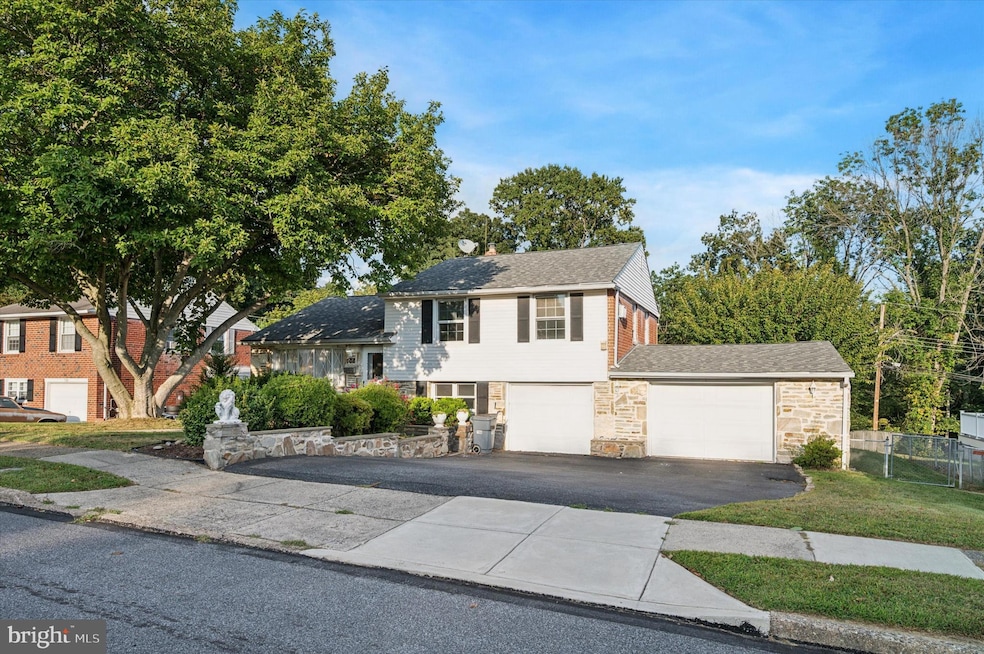
708 Cambridge Rd Brookhaven, PA 19015
Estimated payment $2,692/month
Highlights
- Very Popular Property
- Attic
- No HOA
- Wood Flooring
- Bonus Room
- 4-minute walk to Brookhaven Memorial Park Walking and Biking Path
About This Home
This spacious and inviting split-level home nestled in the sought-after Cambridge Estate neighborhood of Brookhaven is priced to sell. Going into the main level, enter the bright living room with a large window that floods the space with natural light. The huge country kitchen has many cabinets and counters! Also a double sink, gas double oven, built in microwave and gas range. The 1 year new refrigerator is included. The lower level family room leads to a Laundry room, powder room, and access to a crawl space, and a sparkling sun room addition, with its own electric heat and A/C. Next to the Sun room is a covered patio for relaxing Summer nights in your level fenced yard. The There is an oversized 2 car garage attached! remote door openers provided.
The second floor provides three bedrooms a very nice hall bath and a walk up to spacious attic storage. This home was well maintained. The roof was replaced in 2016. The efficient heat and central air and gas hot water heater were replaced about 2 years ago.
The updated electric panel is 200 Amps.
This home combines comfort, functionality, and charm in a fantastic location on a quiet street. Just minutes from public transportation, I-95, restaurants, and shopping, you'll have everything you need nearby. Don't miss the opportunity to own this Brookhaven gem that checks all the boxes! (see attched floor plans)
Listing Agent
Long & Foster Real Estate, Inc. License #RA-0002723 Listed on: 09/03/2025

Home Details
Home Type
- Single Family
Est. Annual Taxes
- $6,344
Year Built
- Built in 1959
Lot Details
- 0.26 Acre Lot
- Lot Dimensions are 80.00 x 135.00
- Chain Link Fence
- Level Lot
- Back Yard Fenced and Front Yard
- Property is in very good condition
Parking
- 2 Car Attached Garage
- Oversized Parking
- Front Facing Garage
Home Design
- Split Level Home
- Frame Construction
- Shingle Roof
- Concrete Perimeter Foundation
- Masonry
Interior Spaces
- 1,388 Sq Ft Home
- Property has 3 Levels
- Family Room
- Living Room
- Bonus Room
- Attic
- Unfinished Basement
Kitchen
- Country Kitchen
- Double Oven
Flooring
- Wood
- Laminate
Bedrooms and Bathrooms
- 3 Bedrooms
Laundry
- Laundry Room
- Laundry on lower level
- Washer and Dryer Hookup
Schools
- Coebourn Elementary School
- Northley Middle School
- Sun Valley High School
Utilities
- Forced Air Heating and Cooling System
- Natural Gas Water Heater
- Municipal Trash
- Cable TV Available
Community Details
- No Home Owners Association
- Cambridge Ests Subdivision
Listing and Financial Details
- Tax Lot 383-000
- Assessor Parcel Number 05-00-00135-35
Map
Home Values in the Area
Average Home Value in this Area
Tax History
| Year | Tax Paid | Tax Assessment Tax Assessment Total Assessment is a certain percentage of the fair market value that is determined by local assessors to be the total taxable value of land and additions on the property. | Land | Improvement |
|---|---|---|---|---|
| 2025 | $5,818 | $225,710 | $66,330 | $159,380 |
| 2024 | $5,818 | $225,710 | $66,330 | $159,380 |
| 2023 | $5,582 | $225,710 | $66,330 | $159,380 |
| 2022 | $5,256 | $225,710 | $66,330 | $159,380 |
| 2021 | $8,204 | $225,710 | $66,330 | $159,380 |
| 2020 | $5,225 | $130,660 | $40,340 | $90,320 |
| 2019 | $5,123 | $130,660 | $40,340 | $90,320 |
| 2018 | $4,966 | $130,660 | $0 | $0 |
| 2017 | $4,860 | $130,660 | $0 | $0 |
| 2016 | $717 | $130,660 | $0 | $0 |
| 2015 | $717 | $130,660 | $0 | $0 |
| 2014 | $717 | $130,660 | $0 | $0 |
Property History
| Date | Event | Price | Change | Sq Ft Price |
|---|---|---|---|---|
| 09/03/2025 09/03/25 | For Sale | $400,000 | -- | $288 / Sq Ft |
Purchase History
| Date | Type | Sale Price | Title Company |
|---|---|---|---|
| Deed | $215,000 | None Available |
Mortgage History
| Date | Status | Loan Amount | Loan Type |
|---|---|---|---|
| Previous Owner | $103,020 | Unknown |
Similar Homes in Brookhaven, PA
Source: Bright MLS
MLS Number: PADE2099084
APN: 05-00-00135-35
- 721 Kincaid Mills Ln Unit 43
- 312 Scola Rd
- 5200 Hilltop Dr Unit J18
- 5200 Hilltop Dr Unit L-11
- 5200 Hilltop Dr Unit W-16
- 5200 Hilltop Dr Unit 57
- 6509 Hilltop Dr Unit 159
- 112 Dundee Mills Ln Unit 69
- 838 Putnam Blvd Unit 58B
- 909 Putnam Blvd Unit 107
- 7316 Hilltop Dr Unit 120
- 7306 Hilltop Dr Unit 114
- 104 Bradbury Rd
- 937 Putnam Blvd Unit 121
- 1366 Putnam Blvd Unit 14
- 413 Carpenter Cir
- 7202 Hilltop Dr Unit 6
- 712A Putnam Blvd
- 991 Putnam Blvd Unit 79
- 735 Pennsylvania Ave
- 5200 Hilltop Dr
- 830 Putnam Blvd Unit B
- 712B Putnam Blvd Unit 712b
- 209 Ash Rd
- 605 Bowers Ln
- 20 W Forrestview Rd
- 566 S Old Middletown Rd
- 532 W Brookhaven Rd
- 2701 Madison St
- 44 Worrell St
- 280 Bridgewater Rd Unit B16
- 314 E 24th St
- 105 W 24th St
- 213 W Elkinton Ave Unit 1
- 322 E 23rd St
- 1100 Albert Rd
- 314 E 22nd St
- 140 E 21st St
- 502 E 22nd St Unit C
- 3434 Vista Ln






