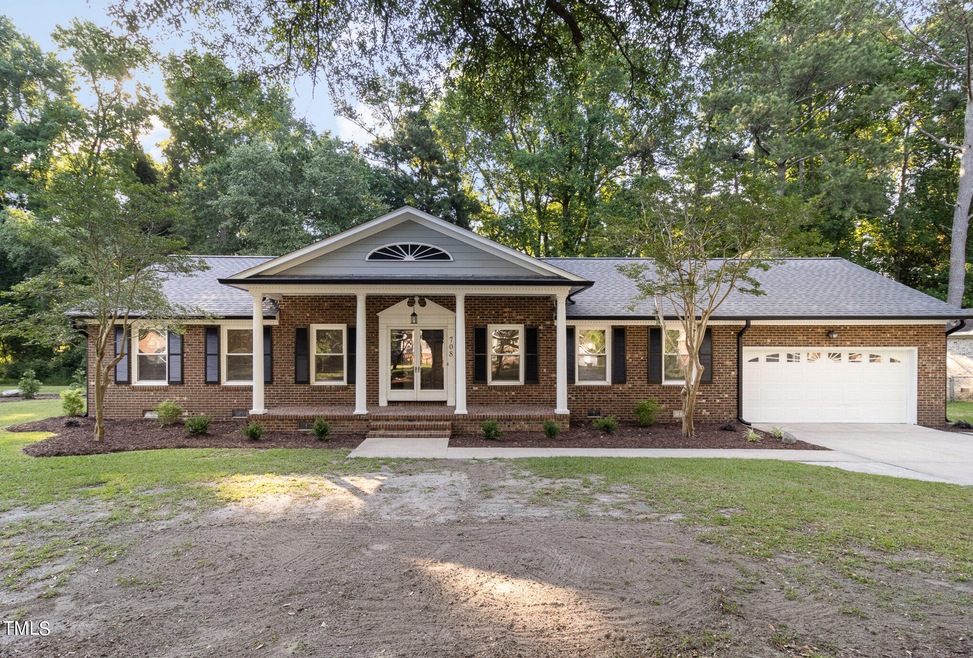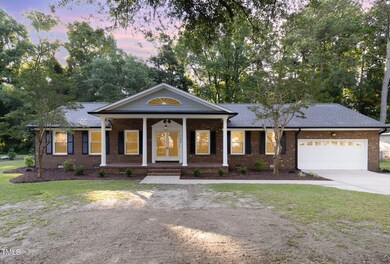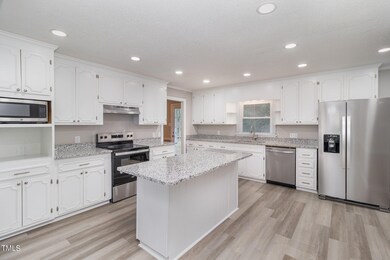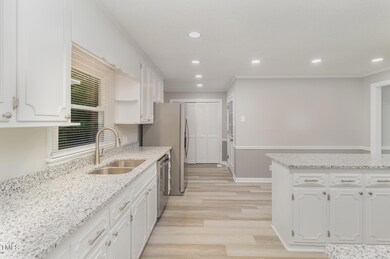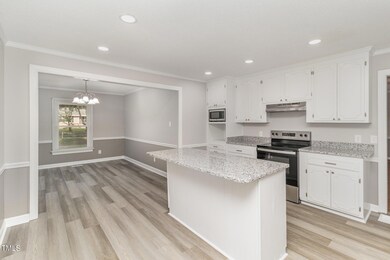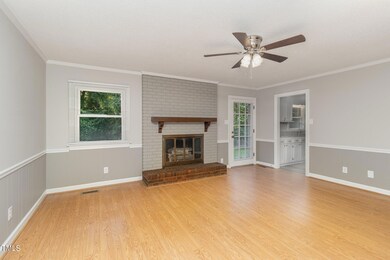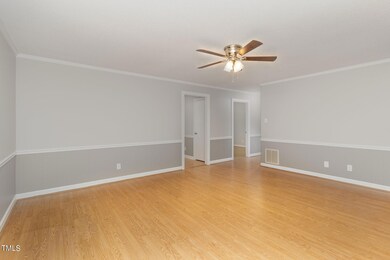
708 Clarence Ct Goldsboro, NC 27530
Highlights
- Open Floorplan
- Attic
- Granite Countertops
- Traditional Architecture
- High Ceiling
- L-Shaped Dining Room
About This Home
As of August 2024Brick ranch home located .5 miles from Lane Tree Golf Course in Goldsboro. This 3 bedroom with a possible 4th bedroom/office has 2 full bath, 2 car garage, and sits in the established neighborhood of Winbon Acres. Well maintained yard with patio and privacy in the backyard. Many upgrades such as new flooring, tile, granite, new roof, etc. Conveniently located near 95, 795, Lane Tree Golf Course, Little River, Mt. Olive College, dining, shopping, entertainment. *Professional photos coming 6/13.
Last Agent to Sell the Property
Coldwell Banker Advantage-Smit License #252149 Listed on: 06/11/2024

Home Details
Home Type
- Single Family
Est. Annual Taxes
- $2,017
Year Built
- Built in 1975
Lot Details
- 0.42 Acre Lot
- Lot Dimensions are 109 x 168
- Cul-De-Sac
- Private Entrance
- Landscaped
- Level Lot
- Cleared Lot
- Private Yard
- Back and Front Yard
- Property is zoned R-16
Parking
- 2 Car Attached Garage
- Additional Parking
Home Design
- Traditional Architecture
- Brick Exterior Construction
- Brick Foundation
- Shingle Roof
- Lead Paint Disclosure
Interior Spaces
- 1,745 Sq Ft Home
- 1-Story Property
- Open Floorplan
- High Ceiling
- Decorative Fireplace
- Entrance Foyer
- Family Room with Fireplace
- Living Room
- L-Shaped Dining Room
- Storage
- Pull Down Stairs to Attic
- Storm Doors
Kitchen
- Eat-In Kitchen
- Convection Oven
- Electric Oven
- Built-In Electric Range
- Microwave
- Ice Maker
- Dishwasher
- Kitchen Island
- Granite Countertops
Flooring
- Tile
- Luxury Vinyl Tile
Bedrooms and Bathrooms
- 3 Bedrooms
- 2 Full Bathrooms
- Primary bathroom on main floor
- Bathtub with Shower
- Shower Only in Primary Bathroom
- Walk-in Shower
Laundry
- Laundry Room
- Laundry on main level
- Washer and Electric Dryer Hookup
Outdoor Features
- Covered patio or porch
- Exterior Lighting
Schools
- Wayne County Schools Elementary And Middle School
- Wayne County Schools High School
Utilities
- Forced Air Heating and Cooling System
- Heat Pump System
- Electric Water Heater
- Septic Tank
- Septic System
Additional Features
- Property is near a golf course
- Grass Field
Community Details
- No Home Owners Association
Listing and Financial Details
- Assessor Parcel Number 2690867981
Ownership History
Purchase Details
Home Financials for this Owner
Home Financials are based on the most recent Mortgage that was taken out on this home.Purchase Details
Home Financials for this Owner
Home Financials are based on the most recent Mortgage that was taken out on this home.Purchase Details
Similar Homes in Goldsboro, NC
Home Values in the Area
Average Home Value in this Area
Purchase History
| Date | Type | Sale Price | Title Company |
|---|---|---|---|
| Warranty Deed | $280,000 | None Listed On Document | |
| Warranty Deed | $153,000 | None Listed On Document | |
| Warranty Deed | $130,000 | None Listed On Document | |
| Warranty Deed | $130,000 | None Listed On Document |
Mortgage History
| Date | Status | Loan Amount | Loan Type |
|---|---|---|---|
| Open | $280,912 | VA | |
| Previous Owner | $20,000 | Second Mortgage Made To Cover Down Payment |
Property History
| Date | Event | Price | Change | Sq Ft Price |
|---|---|---|---|---|
| 08/15/2024 08/15/24 | Sold | $280,000 | -5.1% | $160 / Sq Ft |
| 07/03/2024 07/03/24 | Pending | -- | -- | -- |
| 06/18/2024 06/18/24 | Price Changed | $295,000 | -1.5% | $169 / Sq Ft |
| 06/11/2024 06/11/24 | For Sale | $299,500 | +95.8% | $172 / Sq Ft |
| 04/22/2024 04/22/24 | Sold | $153,000 | +2.0% | $88 / Sq Ft |
| 04/07/2024 04/07/24 | Pending | -- | -- | -- |
| 04/05/2024 04/05/24 | For Sale | $150,000 | 0.0% | $86 / Sq Ft |
| 03/04/2024 03/04/24 | Pending | -- | -- | -- |
| 02/16/2024 02/16/24 | Price Changed | $150,000 | -21.1% | $86 / Sq Ft |
| 02/06/2024 02/06/24 | Price Changed | $190,000 | -5.0% | $109 / Sq Ft |
| 01/22/2024 01/22/24 | For Sale | $200,000 | -- | $115 / Sq Ft |
Tax History Compared to Growth
Tax History
| Year | Tax Paid | Tax Assessment Tax Assessment Total Assessment is a certain percentage of the fair market value that is determined by local assessors to be the total taxable value of land and additions on the property. | Land | Improvement |
|---|---|---|---|---|
| 2025 | $2,182 | $299,130 | $30,000 | $269,130 |
| 2024 | $2,182 | $137,010 | $12,000 | $125,010 |
| 2023 | $2,017 | $137,010 | $12,000 | $125,010 |
| 2022 | $1,949 | $137,010 | $12,000 | $125,010 |
| 2021 | $1,901 | $137,010 | $12,000 | $125,010 |
| 2020 | $1,800 | $137,010 | $12,000 | $125,010 |
| 2018 | $1,763 | $134,200 | $12,000 | $122,200 |
| 2017 | $1,763 | $134,200 | $12,000 | $122,200 |
| 2016 | $1,763 | $134,200 | $12,000 | $122,200 |
| 2015 | $1,765 | $134,200 | $12,000 | $122,200 |
| 2014 | $1,767 | $134,200 | $12,000 | $122,200 |
Agents Affiliated with this Home
-
Susan Allen

Seller's Agent in 2024
Susan Allen
Coldwell Banker Advantage-Smit
(919) 817-5365
51 Total Sales
-
Josh Hardison

Seller's Agent in 2024
Josh Hardison
Keller Williams Realty Points East
(252) 814-5208
55 Total Sales
-
Brandon Bartholomew

Buyer's Agent in 2024
Brandon Bartholomew
RE/MAX EXECUTIVE
(919) 604-9030
90 Total Sales
-
K
Buyer's Agent in 2024
Kevin Ogburn
The Firm NC
(919) 920-2609
Map
Source: Doorify MLS
MLS Number: 10034724
APN: 2690867981
- 1911 Salem Church Rd
- 1818 N Friendly Rd
- 00 Salem Church
- 1707 N Carolina St
- 406 Mercer St
- 204 Mercer St
- 2310 Granville Dr
- 101 E Hooks River Rd
- 3019 N Us 117 Bypass
- 115 Duval Dr
- 118 Masters Way
- 121 Masters Way
- 411 E Woodrow St
- 411 Woodrow St
- 109 Raynor St
- 413 Woodrow St
- 1200 N Center St
- 105 Palmer Place
- 1109 N George St
- 1109 N James St
