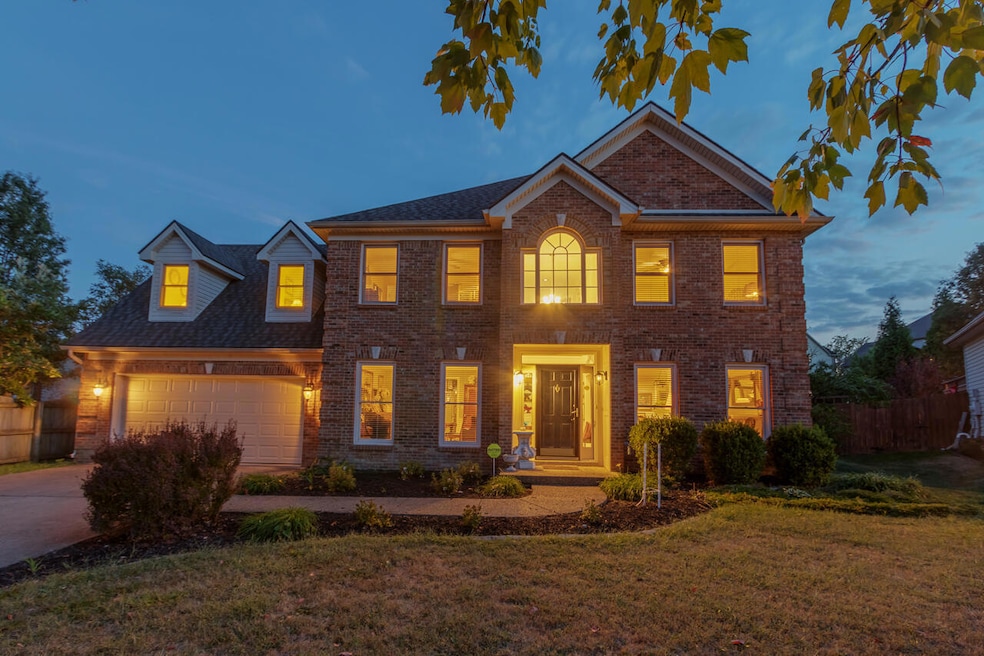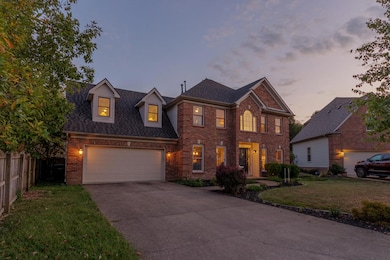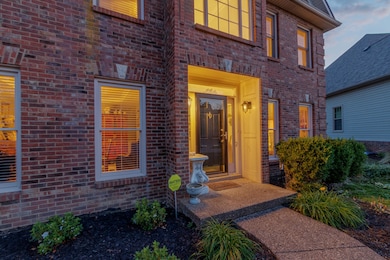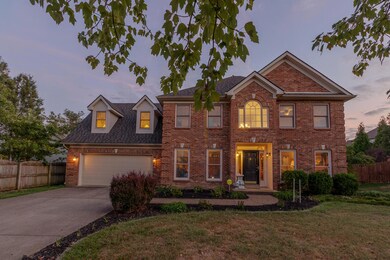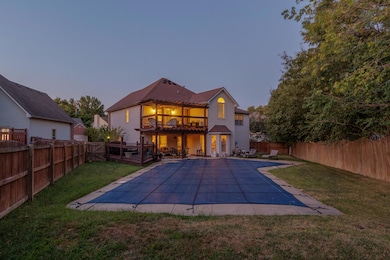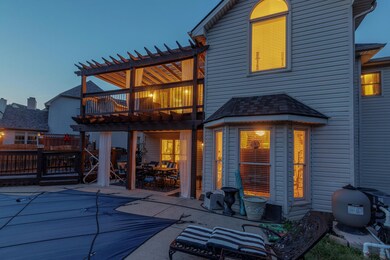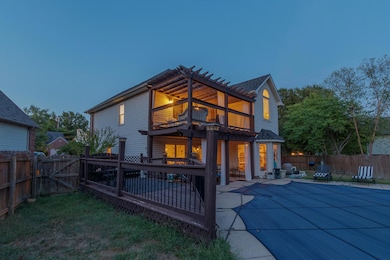708 Clayvis Ct Lexington, KY 40515
Waterford-South Point NeighborhoodEstimated payment $3,797/month
Highlights
- In Ground Pool
- Clubhouse
- Recreation Room
- Veterans Park Elementary School Rated A
- Deck
- Wood Flooring
About This Home
This Gorgeous 2-Story Home Offers 4 Bedrooms, 3 1/2 Bathrooms And A Finished Walk-Up Basement. From The Moment You Arrive, You'll Notice The Updated Landscaping That Enhances The Curb Appeal. Step Inside To Find A Formal Dining Room, And A Formal Living Room That Flows Into The Great Room Featuring A Beautiful Fireplace And Custom Built In Shelving. The Open Kitchen, Complete With Granite Countertops And Stainless Steel Appliances, Is Ideal For Entertaining. Upstairs, You'll Find A Convenient Laundry Room With Cabinetry, 4 Spacious Bedrooms. The Primary Suite Boasts A Stunning Tray Ceiling And A Spa-Like Bath With A Granite Double Vanity, A Jacuzzi Soaking Tub, And A Tiled Shower. Step Outside And Enjoy Your Morning Coffee On Your Private Deck. The Basement Level Features Stained Concrete Floors, A Full Bath With Tile Shower And Flexible Living Space For A Rec Room, Home Office Or Gym. Outdoor Living Is Just As Impressive With An Inground Swimming Pool, A Privacy Fence And A Spacious Backyard. Recent Updates Provide Peace Of Mind With A New Roof (2024), HVAC (2024), A Back-Up Sump Pump (2023) And Refreshed Landscaping In Both The Front And Back Yards. Radon Testing (2020) Also Confirmed No Radon Present. Nestled On A Quiet Cul-de-Sac With Access To Clubhouse Amenities, This Home Truly Has It All. Schedule Your Private Showing Today.
Home Details
Home Type
- Single Family
Est. Annual Taxes
- $4,392
Year Built
- Built in 1997
Lot Details
- 0.26 Acre Lot
- Wood Fence
- Wire Fence
HOA Fees
- $33 Monthly HOA Fees
Parking
- 2 Car Attached Garage
- Front Facing Garage
- Garage Door Opener
- Driveway
Home Design
- Brick Veneer
- Dimensional Roof
- Shingle Roof
- Vinyl Siding
- Concrete Perimeter Foundation
Interior Spaces
- 2-Story Property
- Ceiling Fan
- Gas Log Fireplace
- Blinds
- Entrance Foyer
- Family Room with Fireplace
- Living Room
- Dining Room
- Recreation Room
- Utility Room
- Second Floor Utility Room
- Neighborhood Views
Kitchen
- Eat-In Kitchen
- Breakfast Bar
- Gas Range
- Microwave
- Dishwasher
- Disposal
Flooring
- Wood
- Carpet
- Concrete
- Tile
Bedrooms and Bathrooms
- 4 Bedrooms
- Primary bedroom located on second floor
- Walk-In Closet
- Bathroom on Main Level
- Soaking Tub
Laundry
- Laundry Room
- Washer and Electric Dryer Hookup
Finished Basement
- Walk-Up Access
- Sump Pump
- Stubbed For A Bathroom
Outdoor Features
- In Ground Pool
- Deck
- Patio
Schools
- Veterans Elementary School
- Southern Middle School
- Tates Creek High School
Utilities
- Cooling Available
- Forced Air Zoned Heating System
- Air Source Heat Pump
- Heating System Uses Natural Gas
Listing and Financial Details
- Assessor Parcel Number 19961310
Community Details
Overview
- Highland Lakes II Subdivision
- Mandatory home owners association
Amenities
- Clubhouse
Recreation
- Community Playground
- Community Pool
Map
Home Values in the Area
Average Home Value in this Area
Tax History
| Year | Tax Paid | Tax Assessment Tax Assessment Total Assessment is a certain percentage of the fair market value that is determined by local assessors to be the total taxable value of land and additions on the property. | Land | Improvement |
|---|---|---|---|---|
| 2025 | $4,392 | $404,300 | $0 | $0 |
| 2024 | $4,188 | $385,100 | $0 | $0 |
| 2023 | $4,188 | $385,100 | $0 | $0 |
| 2022 | $4,402 | $385,100 | $0 | $0 |
| 2021 | $4,402 | $385,100 | $0 | $0 |
| 2020 | $3,840 | $300,600 | $0 | $0 |
| 2019 | $3,840 | $300,600 | $0 | $0 |
| 2018 | $3,840 | $300,600 | $0 | $0 |
| 2017 | $3,660 | $300,600 | $0 | $0 |
| 2015 | $2,910 | $260,000 | $0 | $0 |
| 2014 | $2,910 | $260,000 | $0 | $0 |
| 2012 | $2,910 | $260,000 | $0 | $0 |
Property History
| Date | Event | Price | List to Sale | Price per Sq Ft | Prior Sale |
|---|---|---|---|---|---|
| 09/22/2025 09/22/25 | For Sale | $647,900 | +68.3% | $182 / Sq Ft | |
| 07/10/2020 07/10/20 | Sold | $385,075 | -1.0% | $108 / Sq Ft | View Prior Sale |
| 05/26/2020 05/26/20 | Pending | -- | -- | -- | |
| 03/31/2020 03/31/20 | For Sale | $389,000 | -- | $109 / Sq Ft |
Purchase History
| Date | Type | Sale Price | Title Company |
|---|---|---|---|
| Deed | $385,075 | -- | |
| Deed | $230,000 | -- | |
| Deed | $165,000 | -- | |
| Warranty Deed | -- | None Available |
Mortgage History
| Date | Status | Loan Amount | Loan Type |
|---|---|---|---|
| Previous Owner | $125,000 | Unknown | |
| Previous Owner | $56,000 | Unknown | |
| Previous Owner | $255,338 | Purchase Money Mortgage |
Source: ImagineMLS (Bluegrass REALTORS®)
MLS Number: 25501898
APN: 19961310
- 709 Pinnacle Ct
- 4008 Creekwater Cir
- 4260 Jasmine Rose Way
- 4300 Brookridge Dr
- 4533 Biltmore Place
- 520 Madison Point Dr
- 3757 Dicksonia Dr
- 504 Madison Point Dr
- 549 Madison Point Dr
- 576 Alderbrook Way
- 4405 Lancaster Ct
- 4642 Ironbridge Dr
- 4313 Palm Springs Point
- 3940 Mooncoin Way
- 3955 Mooncoin Way
- 4521 Largo Ln
- 433 Spencer Park
- 4245 Victoria Way
- 4508 Thornbridge Ln
- 409 Madison Point Dr
- 4390 Clearwater Way
- 3851 Belleau Wood Dr
- 4030 Tates Creek Rd
- 460 Lenney Dr Unit 1
- 4057 Mooncoin Way
- 801 E Brannon Rd
- 3712 Hacker Ct Unit 1
- 3853 Sugar Creek Dr Unit 3855
- 4040 Expo Ct
- 3751 Appian Way
- 3660 Walden Dr
- 3900 Crosby Dr
- 4070 Victoria Way
- 3849 Wem Dr
- 3953 Rapid Run Dr
- 4067 Winnepeg Way
- 3901 Rapid Run Dr
- 1179 Tatesbrook Dr Unit B
- 601 Sherard Cir
- 1145 Appian Crossing Way Unit 605
